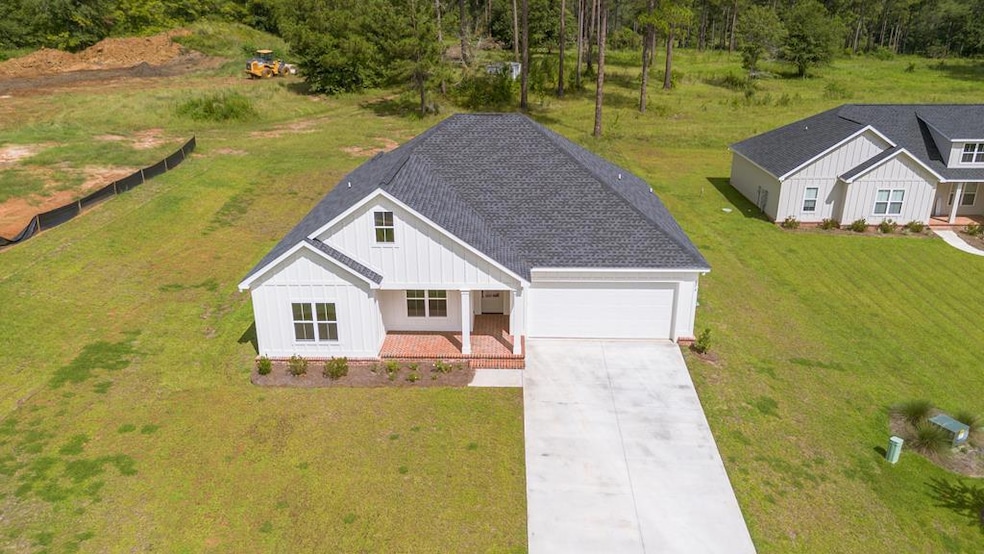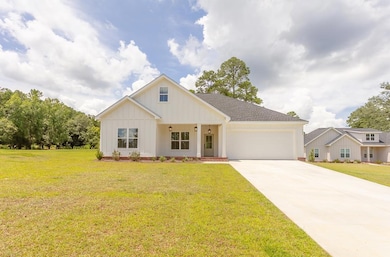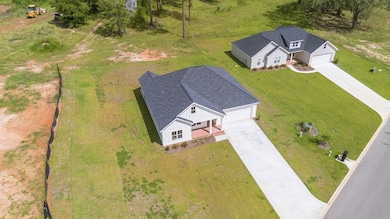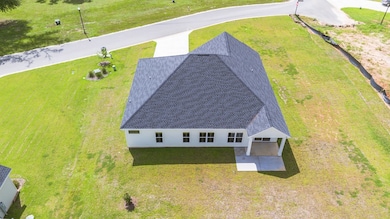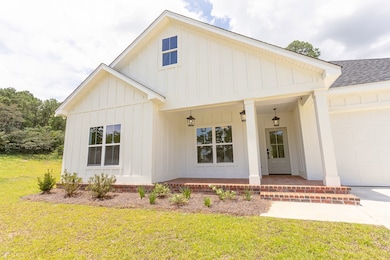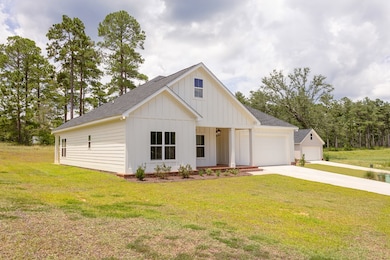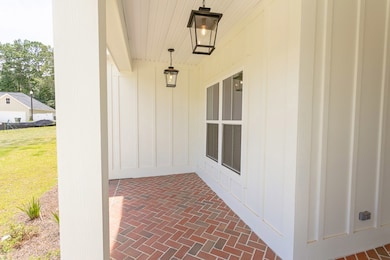123 Bloomfield Dr Thomasville, GA 31792
Estimated payment $2,280/month
Highlights
- Very Popular Property
- Pond View
- Traditional Architecture
- New Construction
- Open Floorplan
- High Ceiling
About This Home
Experience the Best of Modern Living at Bloomfield Lakes Introducing a thoughtfully crafted new construction 3-bedroom, 2.5-bath home in one of Thomasville's most exciting new communities. Designed with both style and function, this residence features high ceilings, a spacious living/dining room combination, and a laundry room that connects directly to the master walk-in closet—making everyday living easier and more enjoyable. The primary suite serves as a private retreat, offering a luxurious shower and a generous walk-in closet with seamless access to the laundry. In the kitchen, enjoy White Pelican granite countertops, quality finishes, and the opportunity to personalize the space to your taste. Notable features include: Split floor plan for privacy and flow Herringbone brick pavers on the exterior porch Soft-shut cabinets throughout the home Farmhouse-inspired details with peaceful country views 2-car garage with plenty of storage above Set within the one-of-a-kind Bloomfield Lakes Subdivision, this home is part of Thomasville's first neighborhood to feature fiber optic cable and fully underground utilities. Winding pine-lined streets and preserved natural surroundings create a community designed for both beauty and convenience. Contact your Realtor today to schedule a showing. Seller is a Licensed Broker, #340473.
Listing Agent
The Province Real Estate Brokerage Brokerage Phone: License #340473 Listed on: 09/01/2025
Home Details
Home Type
- Single Family
Year Built
- Built in 2025 | New Construction
Lot Details
- 0.33 Acre Lot
- Grass Covered Lot
- Property is zoned RM11
HOA Fees
- $29 Monthly HOA Fees
Parking
- 2 Car Garage
- Driveway
- Open Parking
Home Design
- Traditional Architecture
- Farmhouse Style Home
- Brick Exterior Construction
- Slab Foundation
- Architectural Shingle Roof
- HardiePlank Type
Interior Spaces
- 1,684 Sq Ft Home
- 1-Story Property
- Open Floorplan
- Tray Ceiling
- Sheet Rock Walls or Ceilings
- High Ceiling
- Ceiling Fan
- Recessed Lighting
- Vinyl Clad Windows
- Sliding Doors
- Combination Kitchen and Dining Room
- Pond Views
- Laundry Room
Kitchen
- Breakfast Area or Nook
- Electric Range
- Microwave
- Dishwasher
- Solid Surface Countertops
- Disposal
Flooring
- Brick
- Luxury Vinyl Tile
Bedrooms and Bathrooms
- 3 Bedrooms
- En-Suite Primary Bedroom
- Walk-In Closet
- Double Vanity
- Bathtub with Shower
- Shower Only
Outdoor Features
- Covered Patio or Porch
Utilities
- Central Heating and Cooling System
- Cable TV Available
Community Details
- Bloomfield Lakes Subdivision
Listing and Financial Details
- Builder Warranty
Map
Property History
| Date | Event | Price | List to Sale | Price per Sq Ft |
|---|---|---|---|---|
| 09/01/2025 09/01/25 | For Sale | $366,000 | -- | $217 / Sq Ft |
Source: Thomasville Area Board of REALTORS®
MLS Number: 925910
- 117 Bloomfield Dr
- 113 Bloomfield Dr
- 134 Bloomfield Dr
- 212 Bloomfield Dr
- 215 Bloomfield Dr
- 211 Bloomfield Dr
- 214 Bloomfield Dr
- 105 Bloomfield Dr
- 139 Bloomfield Dr
- 100 Farmington Hills Dr
- 210 Bloomfield Dr
- 24 Forest Hills Dr
- 000 Forest Hills Dr
- 19506 Georgia 3
- 131 English Ln
- 150 English Ln
- 151 English Ln
- 1113 Cassidy Rd
- 102 Hannah Ln
- 303 Hayden Way
- 2448 Cassidy Rd
- 805 Old Albany Rd
- 1388 N Pinetree Blvd
- 241 Cove Landing Dr
- 112 Eagles Landing Dr
- 213 Tucwal St
- 321 Summercreek Cove
- 307 Summercreek Cove
- 204 Mitchell Pl Dr
- 306 Brighton St
- 190 Harbor Ln
- 2005 E Pinetree Blvd
- 2015 E Pinetree Blvd
- 1 Grand Park Ln
- 321 Madison Grove Blvd
- 105 Old Boston Rd
- 124 Ginny Ln
- 1720 S Pinetree Blvd
- 5339 Us 319 S
- 23841 Us Highway 19 N
Ask me questions while you tour the home.
