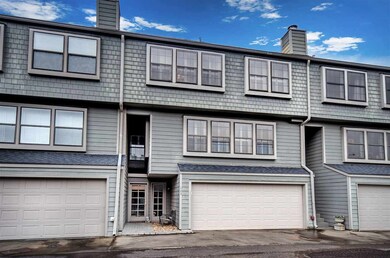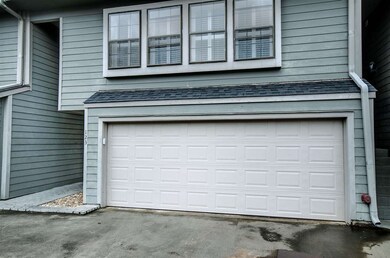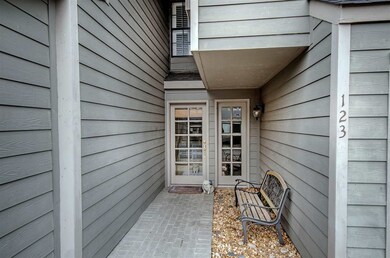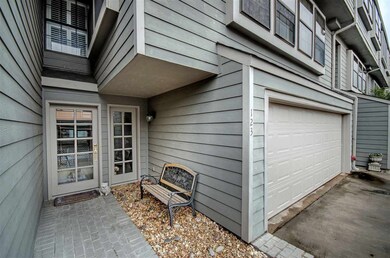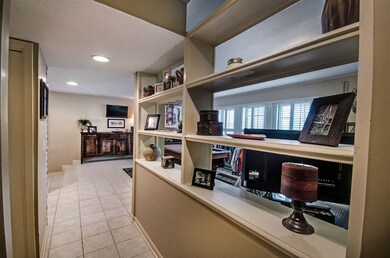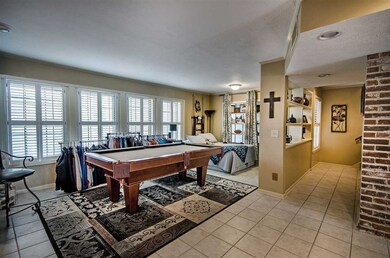
123 Breakers Ln Unit 123 Ridgeland, MS 39157
Highlights
- Reservoir Front
- Boat Slip
- Contemporary Architecture
- Ann Smith Elementary School Rated A-
- Gated Community
- Multiple Fireplaces
About This Home
As of May 2016This condo's breathtaking view of the Ross Barnett Reservoir will have you feeling like you're on vacation everyday. This 3 bedroom, 2.5 bath condo has amazing features such as an Old Saint Louis Brick wall with matching fireplace, top of the line appliances and antiqued cabinets. The beautiful kitchen has a GE Profile gas range, cook top and dishwasher, surrounded by those gorgeous antiqued cabinets and granite countertops. Off the spacious living room is a brand new deck with built in seating that is perfect for entertaining and enjoying your amazing view. The large master bedroom has hardwood floors, a stunning view of the water, the perfect master bath and a large walk-in closet. The master bath with its ceramic walk-in tile shower with frameless glass door, and large tub with a separate lavatory will have you feeling like you are in a hotel. The second bath is just as beautiful with tile flooring and granite. This modern condo with a two-car garage will not be around long. Call you realtor for a private showing.
Last Agent to Sell the Property
BHHS Gateway Real Estate License #B8345 Listed on: 07/24/2015

Last Buyer's Agent
Lynda Fagan
Lynda Fagan, Llc License #B-14756
Property Details
Home Type
- Condominium
Est. Annual Taxes
- $2,300
Year Built
- Built in 1980
HOA Fees
- $275 Monthly HOA Fees
Parking
- 2 Car Attached Garage
- Garage Door Opener
Home Design
- Contemporary Architecture
- Slab Foundation
- Asphalt Shingled Roof
- Wood Siding
Interior Spaces
- 2,196 Sq Ft Home
- 3-Story Property
- Ceiling Fan
- Multiple Fireplaces
- Insulated Windows
- Window Treatments
- Entrance Foyer
Kitchen
- Eat-In Kitchen
- Electric Oven
- Gas Cooktop
- Recirculated Exhaust Fan
- Microwave
- Dishwasher
- Disposal
Flooring
- Wood
- Ceramic Tile
Bedrooms and Bathrooms
- 3 Bedrooms
- Walk-In Closet
- Double Vanity
- Soaking Tub
Home Security
Schools
- Ann Smith Elementary School
- Olde Towne Middle School
- Ridgeland High School
Utilities
- Central Heating and Cooling System
- Heating System Uses Natural Gas
- Gas Water Heater
Additional Features
- Boat Slip
- Reservoir Front
Listing and Financial Details
- Assessor Parcel Number 072H-27C-059/00.00
Community Details
Overview
- Association fees include ground maintenance, management, pool service, security
- The Breakers Subdivision
Security
- Gated Community
- Fire and Smoke Detector
Ownership History
Purchase Details
Home Financials for this Owner
Home Financials are based on the most recent Mortgage that was taken out on this home.Similar Homes in the area
Home Values in the Area
Average Home Value in this Area
Purchase History
| Date | Type | Sale Price | Title Company |
|---|---|---|---|
| Quit Claim Deed | -- | None Available |
Mortgage History
| Date | Status | Loan Amount | Loan Type |
|---|---|---|---|
| Open | $200,000 | Stand Alone Refi Refinance Of Original Loan | |
| Closed | $475,982 | Stand Alone Refi Refinance Of Original Loan | |
| Closed | $294,500 | Adjustable Rate Mortgage/ARM | |
| Closed | $286,150 | Stand Alone Refi Refinance Of Original Loan |
Property History
| Date | Event | Price | Change | Sq Ft Price |
|---|---|---|---|---|
| 05/31/2016 05/31/16 | Sold | -- | -- | -- |
| 05/20/2016 05/20/16 | Pending | -- | -- | -- |
| 07/24/2015 07/24/15 | For Sale | $345,000 | +38.1% | $157 / Sq Ft |
| 05/24/2012 05/24/12 | Sold | -- | -- | -- |
| 05/18/2012 05/18/12 | Pending | -- | -- | -- |
| 01/09/2012 01/09/12 | For Sale | $249,900 | -- | $109 / Sq Ft |
Tax History Compared to Growth
Tax History
| Year | Tax Paid | Tax Assessment Tax Assessment Total Assessment is a certain percentage of the fair market value that is determined by local assessors to be the total taxable value of land and additions on the property. | Land | Improvement |
|---|---|---|---|---|
| 2024 | $1,578 | $23,692 | $0 | $0 |
| 2023 | $1,578 | $23,470 | $0 | $0 |
| 2022 | $1,578 | $23,470 | $0 | $0 |
| 2021 | $1,578 | $22,802 | $0 | $0 |
| 2020 | $1,578 | $22,802 | $0 | $0 |
| 2019 | $1,578 | $22,139 | $0 | $0 |
| 2018 | $3,579 | $33,209 | $0 | $0 |
| 2017 | $2,058 | $32,828 | $0 | $0 |
| 2016 | $2,058 | $21,885 | $0 | $0 |
| 2015 | $2,058 | $21,885 | $0 | $0 |
| 2014 | $2,054 | $21,847 | $0 | $0 |
Agents Affiliated with this Home
-
Rosemary Stovall

Seller's Agent in 2016
Rosemary Stovall
BHHS Gateway Real Estate
(601) 955-1522
50 Total Sales
-
L
Buyer's Agent in 2016
Lynda Fagan
Lynda Fagan, Llc
-
A
Seller's Agent in 2012
Ann Lauman
C H & Company Real Estate
-
Debra Sanders

Buyer's Agent in 2012
Debra Sanders
Good Living Realty
(601) 955-3919
63 Total Sales
Map
Source: MLS United
MLS Number: 1277671
APN: 072H-27C-059-00-00
- 122 Breakers Ln
- 92 Breakers Ln
- 65 Breakers Ln
- 46 Breakers Ln
- 13 Breakers Ln
- 21 Breakers Ln
- 107 Hawks Nest Bluff
- 7012 Copper Cove
- 348 Lakeview Rd
- 1012 Camdenmill Dr
- 109 Overlook Pointe Cir
- 125 Overlook Pointe Dr
- 136 Trace Cove Dr
- 147 Overlook Pointe Dr
- 241 Sycamore Ln
- 133 Overlook Pointe Dr
- 143 Overlook Pointe Dr
- 154 Highwoods Blvd
- 420 Ashbourn Ct
- 550 Post Rd Unit 116

