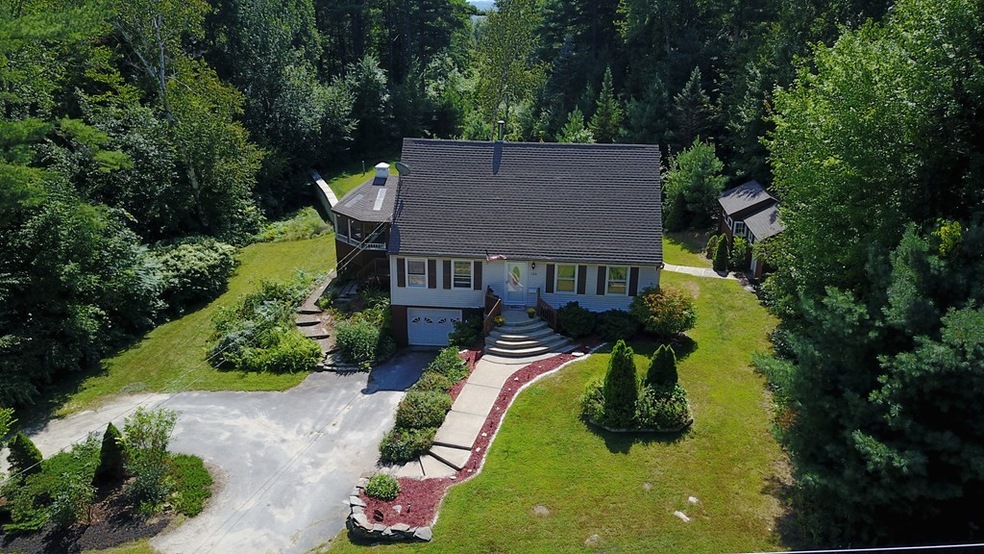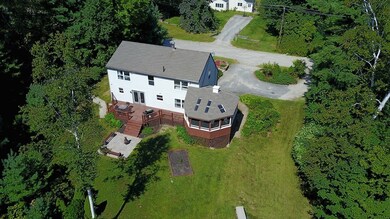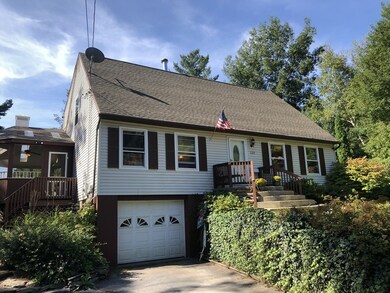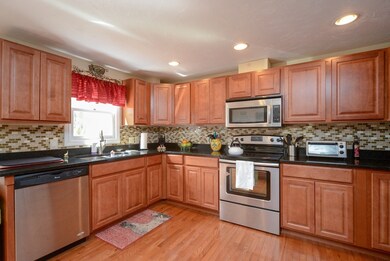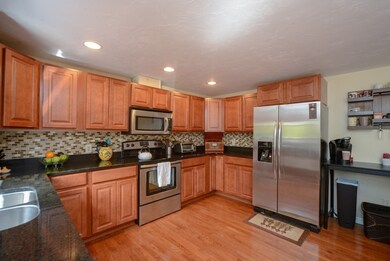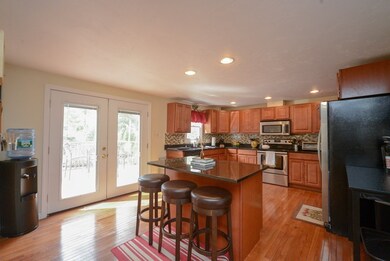
123 Brigham Rd Worcester, MA 01609
West Tatnuck NeighborhoodHighlights
- Landscaped Professionally
- Wood Flooring
- French Doors
- Covered Deck
- Tankless Water Heater
- Forced Air Heating System
About This Home
As of December 2018Move right in and discover the tranquility of country living in the city in this beautifully maintained 3 bedroom, 2.5 bath Cape that is set on a private road on over 2 ACRES. Beautifully updated and spacious kitchen that offers hard wood floors, granite counter tops, kitchen island, upgraded cabinetry, recessed lighting and open concept living. Walk in to the sun filled living room with access to a screened in gazebo. Master bedroom has full bath, hardwood floors, walk in closet and lots of natural sunlight. 2 large bedrooms also on 2nd floor with hardwood floors as well. Large finished room in basement with tile flooring and laundry. Walk outside and enjoy the professionally landscaped yard with lots of privacy. Located on a private dirt road that the city plows, what more can you ask. Schedule your showing soon, this home won't last.
Home Details
Home Type
- Single Family
Est. Annual Taxes
- $6,735
Year Built
- Built in 1988
Lot Details
- Landscaped Professionally
- Property is zoned RS-7
Parking
- 1 Car Garage
Interior Spaces
- Window Screens
- French Doors
- Basement
Kitchen
- Range
- Microwave
- Dishwasher
Flooring
- Wood
- Tile
Outdoor Features
- Covered Deck
- Storage Shed
- Rain Gutters
Utilities
- Window Unit Cooling System
- Forced Air Heating System
- Heating System Uses Oil
- Tankless Water Heater
- Oil Water Heater
- Private Sewer
- Cable TV Available
Listing and Financial Details
- Assessor Parcel Number M:50 B:010 L:00025
Ownership History
Purchase Details
Home Financials for this Owner
Home Financials are based on the most recent Mortgage that was taken out on this home.Purchase Details
Purchase Details
Home Financials for this Owner
Home Financials are based on the most recent Mortgage that was taken out on this home.Purchase Details
Home Financials for this Owner
Home Financials are based on the most recent Mortgage that was taken out on this home.Purchase Details
Purchase Details
Purchase Details
Similar Homes in Worcester, MA
Home Values in the Area
Average Home Value in this Area
Purchase History
| Date | Type | Sale Price | Title Company |
|---|---|---|---|
| Not Resolvable | $321,000 | -- | |
| Quit Claim Deed | -- | -- | |
| Not Resolvable | $249,900 | -- | |
| Not Resolvable | $85,000 | -- | |
| Foreclosure Deed | $175,251 | -- | |
| Deed | $135,000 | -- | |
| Deed | $47,000 | -- |
Mortgage History
| Date | Status | Loan Amount | Loan Type |
|---|---|---|---|
| Open | $312,914 | Stand Alone Refi Refinance Of Original Loan | |
| Closed | $9,630 | Second Mortgage Made To Cover Down Payment | |
| Closed | $304,950 | New Conventional | |
| Previous Owner | $242,400 | New Conventional | |
| Previous Owner | $267,500 | No Value Available | |
| Previous Owner | $250,000 | No Value Available | |
| Previous Owner | $193,500 | No Value Available | |
| Previous Owner | $50,000 | No Value Available | |
| Previous Owner | $145,000 | No Value Available |
Property History
| Date | Event | Price | Change | Sq Ft Price |
|---|---|---|---|---|
| 12/31/2018 12/31/18 | Sold | $331,000 | +1.9% | $144 / Sq Ft |
| 11/29/2018 11/29/18 | Pending | -- | -- | -- |
| 10/03/2018 10/03/18 | Price Changed | $324,900 | -3.0% | $141 / Sq Ft |
| 09/05/2018 09/05/18 | For Sale | $335,000 | +34.1% | $146 / Sq Ft |
| 02/27/2015 02/27/15 | Sold | $249,900 | 0.0% | $109 / Sq Ft |
| 01/14/2015 01/14/15 | Pending | -- | -- | -- |
| 01/09/2015 01/09/15 | For Sale | $249,990 | 0.0% | $109 / Sq Ft |
| 12/20/2014 12/20/14 | Pending | -- | -- | -- |
| 11/21/2014 11/21/14 | Off Market | $249,900 | -- | -- |
| 09/26/2014 09/26/14 | Price Changed | $249,990 | 0.0% | $109 / Sq Ft |
| 08/28/2014 08/28/14 | Price Changed | $249,900 | -3.8% | $109 / Sq Ft |
| 07/14/2014 07/14/14 | For Sale | $259,900 | +205.8% | $113 / Sq Ft |
| 08/09/2013 08/09/13 | Sold | $85,000 | -5.5% | $43 / Sq Ft |
| 06/01/2013 06/01/13 | Pending | -- | -- | -- |
| 05/16/2013 05/16/13 | Price Changed | $89,900 | -14.3% | $46 / Sq Ft |
| 04/04/2013 04/04/13 | For Sale | $104,900 | -- | $54 / Sq Ft |
Tax History Compared to Growth
Tax History
| Year | Tax Paid | Tax Assessment Tax Assessment Total Assessment is a certain percentage of the fair market value that is determined by local assessors to be the total taxable value of land and additions on the property. | Land | Improvement |
|---|---|---|---|---|
| 2025 | $6,735 | $510,600 | $124,900 | $385,700 |
| 2024 | $6,566 | $477,500 | $124,900 | $352,600 |
| 2023 | $6,400 | $446,300 | $109,300 | $337,000 |
| 2022 | $5,930 | $389,900 | $88,500 | $301,400 |
| 2021 | $6,037 | $370,800 | $71,900 | $298,900 |
| 2020 | $5,848 | $344,000 | $71,800 | $272,200 |
| 2019 | $5,580 | $310,000 | $65,500 | $244,500 |
| 2018 | $5,569 | $294,500 | $65,500 | $229,000 |
| 2017 | $5,305 | $276,000 | $65,500 | $210,500 |
| 2016 | $5,392 | $261,600 | $51,000 | $210,600 |
| 2015 | $2,898 | $144,400 | $51,000 | $93,400 |
| 2014 | $4,514 | $231,000 | $51,000 | $180,000 |
Agents Affiliated with this Home
-

Seller's Agent in 2018
David Newbould
Results Realty
(978) 870-9068
1 in this area
77 Total Sales
-

Buyer's Agent in 2018
Tom DeCarlo
Real Broker MA, LLC
(781) 858-5124
1 in this area
405 Total Sales
-

Seller's Agent in 2015
George Goulas
Peoples Broker Realty
(508) 509-3833
54 Total Sales
-
M
Seller's Agent in 2013
Maureen Hunte
The Hunte Group REALTORS®
Map
Source: MLS Property Information Network (MLS PIN)
MLS Number: 72389291
APN: WORC-000050-000010-000025
- 25 Salisbury Hill Blvd Unit 68
- 25 Salisbury Hill Blvd Unit 69
- 25 Salisbury Hill Blvd Unit 56
- 25 Salisbury Hill Blvd Unit 67
- 25 Salisbury Hill Blvd Unit 62
- 25 Salisbury Hill Blvd Unit 51
- 25 Salisbury Hill Blvd Unit 57
- 25 Salisbury Hill Blvd Unit 52
- 25 Salisbury Hill Blvd Unit 54
- 61 Brigham Rd
- 8 Salisbury Hill Blvd Unit 76
- 14 Primmett Ln
- 15 Green View Ln
- 18 Tatnuck Gardens
- 4 Barrows Rd
- 2 Baiting Brook Ln Unit 71
- 21 Baiting Brook Ln Unit 60
- 1 Walter St
- 77 Camelot Dr Unit 77
- 5 Old Brook Dr
