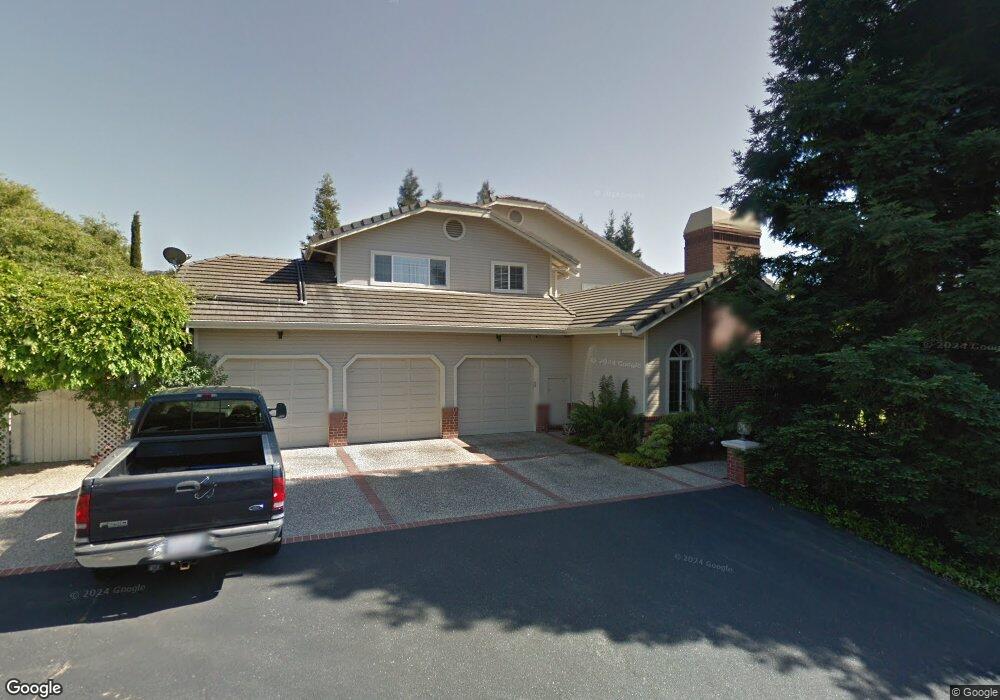123 Brodia Way Walnut Creek, CA 94598
Rancho San Miguel NeighborhoodEstimated Value: $3,134,000 - $3,454,850
5
Beds
5
Baths
4,664
Sq Ft
$706/Sq Ft
Est. Value
About This Home
This home is located at 123 Brodia Way, Walnut Creek, CA 94598 and is currently estimated at $3,292,713, approximately $705 per square foot. 123 Brodia Way is a home located in Contra Costa County with nearby schools including Bancroft Elementary School, Foothill Middle School, and Northgate High School.
Ownership History
Date
Name
Owned For
Owner Type
Purchase Details
Closed on
Jul 2, 2020
Sold by
Evolve Housing 10 Brodia Way Llc
Bought by
Store Master Funding Xix Llc
Current Estimated Value
Home Financials for this Owner
Home Financials are based on the most recent Mortgage that was taken out on this home.
Original Mortgage
$2,350,200
Interest Rate
3.2%
Mortgage Type
Commercial
Purchase Details
Closed on
Oct 10, 2019
Sold by
Chapman Richard A and Chapman Lynne B
Bought by
Evolve Housing 10 Brodia Way Llc
Purchase Details
Closed on
Mar 2, 1995
Sold by
Sonnenberg Eduard
Bought by
Chapman Richard A and Chapman Lynne B
Home Financials for this Owner
Home Financials are based on the most recent Mortgage that was taken out on this home.
Original Mortgage
$576,000
Interest Rate
9.09%
Mortgage Type
Purchase Money Mortgage
Create a Home Valuation Report for This Property
The Home Valuation Report is an in-depth analysis detailing your home's value as well as a comparison with similar homes in the area
Home Values in the Area
Average Home Value in this Area
Purchase History
| Date | Buyer | Sale Price | Title Company |
|---|---|---|---|
| Store Master Funding Xix Llc | $2,290,500 | Fidelity National Title Co | |
| Evolve Housing 10 Brodia Way Llc | $2,285,000 | Cornerstone Title Company | |
| Chapman Richard A | $720,000 | Fidelity National Title Co | |
| Sonnenberg Eduard | -- | Fidelity National Title Ins |
Source: Public Records
Mortgage History
| Date | Status | Borrower | Loan Amount |
|---|---|---|---|
| Previous Owner | Store Master Funding Xix Llc | $2,350,200 | |
| Previous Owner | Chapman Richard A | $576,000 |
Source: Public Records
Tax History Compared to Growth
Tax History
| Year | Tax Paid | Tax Assessment Tax Assessment Total Assessment is a certain percentage of the fair market value that is determined by local assessors to be the total taxable value of land and additions on the property. | Land | Improvement |
|---|---|---|---|---|
| 2025 | $34,511 | $3,121,200 | $1,820,700 | $1,300,500 |
| 2024 | $34,511 | $3,060,000 | $1,785,000 | $1,275,000 |
| 2023 | $27,167 | $2,382,516 | $1,279,692 | $1,102,824 |
| 2022 | $26,931 | $2,335,800 | $1,254,600 | $1,081,200 |
| 2021 | $26,353 | $2,290,000 | $1,230,000 | $1,060,000 |
| 2019 | $13,424 | $1,127,772 | $349,329 | $778,443 |
| 2018 | $12,941 | $1,105,660 | $342,480 | $763,180 |
| 2017 | $12,537 | $1,083,981 | $335,765 | $748,216 |
| 2016 | $12,250 | $1,062,728 | $329,182 | $733,546 |
| 2015 | $12,177 | $1,046,766 | $324,238 | $722,528 |
| 2014 | $12,029 | $1,026,262 | $317,887 | $708,375 |
Source: Public Records
Map
Nearby Homes
- 1031 Millbrook Ct
- 1032 Millbrook Ct
- 500 Tampico
- 849 Tampico
- 817 Cheyenne Dr
- 407 Tampico
- 127 Caminar Way
- 3160 Walnut Blvd
- 295 Kinross Dr
- 1411 Marchbanks Dr Unit 2
- 208 Siskiyou Ct
- 1417 Marchbanks Dr Unit 4
- 205 Masters Ct Unit 3
- 1463 Marchbanks Dr Unit 2
- 1471 Marchbanks Dr Unit 4
- 1101 Scots Ln
- 1457 Marchbanks Dr Unit 1
- 1513 Siskiyou Dr
- 1241 Homestead Ave Unit 206
- 46 Sierra Ln
