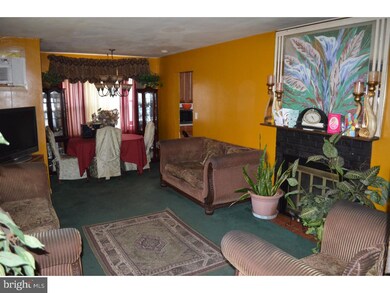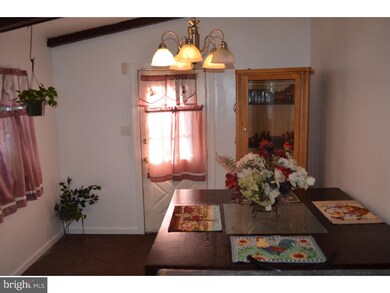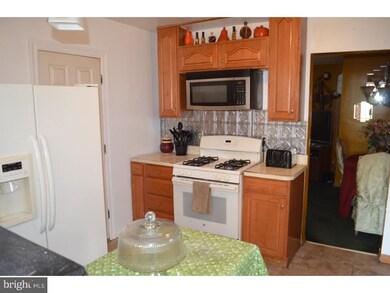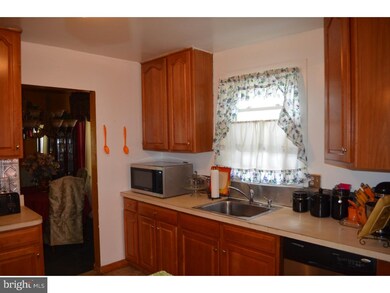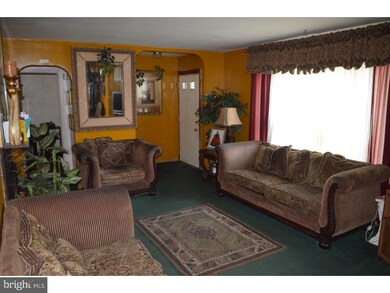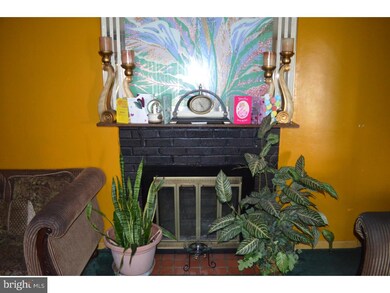
123 Brookside Ave Ewing, NJ 08638
Prospect NeighborhoodHighlights
- Rambler Architecture
- No HOA
- En-Suite Primary Bedroom
- 1 Fireplace
- Living Room
- Forced Air Heating System
About This Home
As of March 2023This nice 3 Bedroom 1 Full bath home in Ewing is waiting for you. Great Room with wood burning fireplace can host dining room table too. Kitchen, and extra room for either Dining or as an extra family room. All rooms have hardwood floors. Full basement has an extra room, storage area and laundry. Nice fenced in backyard. Driveway can host up to 3 cars. Sit on the front porch and relax. Home comes with a 1yr. Home Owners Warranty. Owner will get Certificate of Occupancy but home is being sold in "As Is" condition. Come see this home today!
Last Agent to Sell the Property
ERA Central Realty Group - Cream Ridge Listed on: 09/21/2018

Home Details
Home Type
- Single Family
Est. Annual Taxes
- $4,918
Year Built
- Built in 1953
Lot Details
- 5,100 Sq Ft Lot
- Lot Dimensions are 50x102
- Property is zoned R-3
Home Design
- Rambler Architecture
- Brick Exterior Construction
- Vinyl Siding
Interior Spaces
- 1,172 Sq Ft Home
- Property has 1 Level
- 1 Fireplace
- Living Room
- Dining Room
Bedrooms and Bathrooms
- 3 Main Level Bedrooms
- En-Suite Primary Bedroom
- 1 Full Bathroom
Basement
- Basement Fills Entire Space Under The House
- Laundry in Basement
Parking
- 3 Open Parking Spaces
- 3 Parking Spaces
- Driveway
Schools
- Ewing High School
Utilities
- Cooling System Mounted In Outer Wall Opening
- Forced Air Heating System
- Natural Gas Water Heater
Community Details
- No Home Owners Association
- Brae Burn Heights Subdivision
Listing and Financial Details
- Tax Lot 00019
- Assessor Parcel Number 02-00055-00019
Ownership History
Purchase Details
Home Financials for this Owner
Home Financials are based on the most recent Mortgage that was taken out on this home.Purchase Details
Home Financials for this Owner
Home Financials are based on the most recent Mortgage that was taken out on this home.Purchase Details
Home Financials for this Owner
Home Financials are based on the most recent Mortgage that was taken out on this home.Similar Homes in the area
Home Values in the Area
Average Home Value in this Area
Purchase History
| Date | Type | Sale Price | Title Company |
|---|---|---|---|
| Administrators Deed | $264,900 | Fidelity National Title | |
| Deed | $115,000 | Tohickon Settlement Svcs Inc | |
| Deed | $99,500 | -- |
Mortgage History
| Date | Status | Loan Amount | Loan Type |
|---|---|---|---|
| Open | $245,910 | New Conventional | |
| Closed | $119,256 | New Conventional | |
| Closed | $112,917 | FHA | |
| Previous Owner | $60,000 | No Value Available |
Property History
| Date | Event | Price | Change | Sq Ft Price |
|---|---|---|---|---|
| 03/16/2023 03/16/23 | Sold | $264,900 | 0.0% | $228 / Sq Ft |
| 02/06/2023 02/06/23 | Pending | -- | -- | -- |
| 02/03/2023 02/03/23 | Price Changed | $264,900 | 0.0% | $228 / Sq Ft |
| 02/03/2023 02/03/23 | For Sale | $264,900 | 0.0% | $228 / Sq Ft |
| 01/25/2023 01/25/23 | Off Market | $264,900 | -- | -- |
| 12/22/2022 12/22/22 | Price Changed | $259,900 | -1.9% | $223 / Sq Ft |
| 12/15/2022 12/15/22 | For Sale | $264,900 | +130.3% | $228 / Sq Ft |
| 04/22/2019 04/22/19 | Sold | $115,000 | +4.5% | $98 / Sq Ft |
| 03/28/2019 03/28/19 | Pending | -- | -- | -- |
| 02/28/2019 02/28/19 | Price Changed | $110,000 | -8.3% | $94 / Sq Ft |
| 11/02/2018 11/02/18 | Price Changed | $120,000 | -11.1% | $102 / Sq Ft |
| 09/21/2018 09/21/18 | For Sale | $135,000 | -- | $115 / Sq Ft |
Tax History Compared to Growth
Tax History
| Year | Tax Paid | Tax Assessment Tax Assessment Total Assessment is a certain percentage of the fair market value that is determined by local assessors to be the total taxable value of land and additions on the property. | Land | Improvement |
|---|---|---|---|---|
| 2024 | $5,046 | $136,500 | $41,700 | $94,800 |
| 2023 | $5,046 | $136,500 | $41,700 | $94,800 |
| 2022 | $4,910 | $136,500 | $41,700 | $94,800 |
| 2021 | $4,790 | $136,500 | $41,700 | $94,800 |
| 2020 | $4,722 | $136,500 | $41,700 | $94,800 |
| 2019 | $4,599 | $136,500 | $41,700 | $94,800 |
| 2018 | $4,918 | $93,100 | $30,000 | $63,100 |
| 2017 | $5,032 | $93,100 | $30,000 | $63,100 |
| 2016 | $4,964 | $93,100 | $30,000 | $63,100 |
| 2015 | $4,898 | $93,100 | $30,000 | $63,100 |
| 2014 | $4,885 | $93,100 | $30,000 | $63,100 |
Agents Affiliated with this Home
-
Monica Flores

Seller's Agent in 2023
Monica Flores
Keller Williams Real Estate-Langhorne
(267) 979-6038
1 in this area
272 Total Sales
-
Stacy Butewicz
S
Buyer's Agent in 2023
Stacy Butewicz
Keller Williams Real Estate - Princeton
(732) 266-4774
1 in this area
119 Total Sales
-
Stanton Sandford

Seller's Agent in 2019
Stanton Sandford
ERA Central Realty Group - Cream Ridge
(609) 577-0475
3 in this area
37 Total Sales
-
Nicole Mitchell

Buyer's Agent in 2019
Nicole Mitchell
Keller Williams Real Estate-Langhorne
(215) 718-9976
39 Total Sales
Map
Source: Bright MLS
MLS Number: 1006225746
APN: 02-00055-0000-00019
- 166 Clover Ave
- 108 Homecrest Ave
- 252 Parkway Ave
- 531 533 Pennington Ave
- 132 & 136 Hazel Ave
- 491 Pennington Ave
- 220 Homecrest Ave
- 1236 Prospect St
- 116 Oliver Ave
- 224 Hazelhurst Ave
- 161 Albemarle Ave
- 359 Parkway Ave
- 86 Pennington Ave
- 107 Brinton Ave
- 229 New Trent St
- 260 Weber Ave
- 37 Hazelhurst Ave
- 213 Oliver Ave
- 6 New Hillcrest Ave
- 466 Stuyvesant Ave

