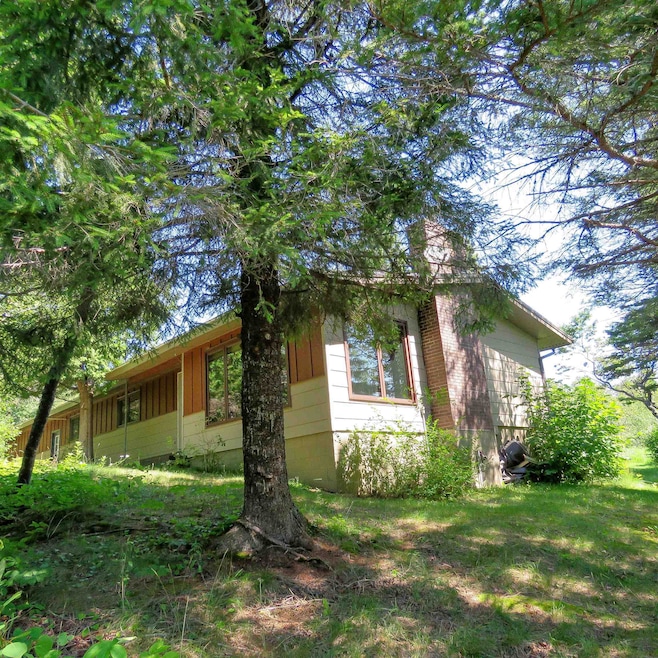123 Buckman Ln Schroeder, MN 55613
Estimated payment $1,696/month
Highlights
- Hot Property
- Ranch Style House
- Outdoor Water Feature
- Private Waterfront
- 2 Fireplaces
- No HOA
About This Home
Relax to the sounds of Cross River in this Schroeder home! There is no better location with Lake Superior views from your yard and sounds of the river as your background. This home is well maintained with a conveniently attached garage, perfect for keeping your car dry in the winter! Walk up the ramp onto the welcoming deck, perfect for those warm summer days. Inside you will enjoy the large kitchen with tons of cabinets, perfect for storing all your cooking tools! The combined Living Room and Dining room have tons of natural light from the large windows! Turn on the gas fireplace and create a great space to relax. The large primary bedroom has plenty of space for you to create your own oasis to rest your eyes at the end of a long day outdoors. Second bedroom is perfect for guests! Make a home office in the rear entry way (there currently is a wood stove that is no longer in use). Utility room has plenty of space for the washer/dryer and still room for all your gear when you come in from the garage. Newer carpet has been installed in the living room, AC split was just installed in the living room, a great feature for the hot and humid days! Outside the Superior Hiking Trail is just a few steps away. Enjoy your days exploring new areas or walk to the close ones like Temperance River State Park. Tons of inland lakes are just a short drive away. Lutsen Mountains and Superior National Golf Course are just 10 min away. This home is close to it all, but maybe you will just stay hidden away on your own along the river.
Home Details
Home Type
- Single Family
Est. Annual Taxes
- $1,344
Year Built
- Built in 1972
Lot Details
- 0.73 Acre Lot
- Private Waterfront
- 150 Feet of Waterfront
- River Front
- Property fronts a private road
- Elevated Lot
- Landscaped with Trees
Home Design
- Ranch Style House
- Concrete Foundation
- Wood Frame Construction
- Asphalt Shingled Roof
- Wood Siding
Interior Spaces
- 1,296 Sq Ft Home
- Paneling
- 2 Fireplaces
- Gas Fireplace
- Entryway
- Combination Dining and Living Room
- Utility Room
Bedrooms and Bathrooms
- 2 Bedrooms
- Bathroom on Main Level
Basement
- Sump Pump
- Crawl Space
Parking
- 2 Car Attached Garage
- Gravel Driveway
Outdoor Features
- Outdoor Water Feature
Utilities
- Baseboard Heating
- Hot Water Heating System
- Heating System Uses Propane
- Private Water Source
- Electric Water Heater
- Private Sewer
- Fiber Optics Available
Community Details
- No Home Owners Association
Listing and Financial Details
- Assessor Parcel Number 20-336-4405
Map
Home Values in the Area
Average Home Value in this Area
Tax History
| Year | Tax Paid | Tax Assessment Tax Assessment Total Assessment is a certain percentage of the fair market value that is determined by local assessors to be the total taxable value of land and additions on the property. | Land | Improvement |
|---|---|---|---|---|
| 2024 | -- | $196,600 | $45,900 | $150,700 |
| 2023 | -- | $181,400 | $41,000 | $140,400 |
| 2022 | $0 | $177,000 | $37,700 | $139,300 |
| 2021 | $770 | $133,500 | $51,500 | $82,000 |
| 2020 | $770 | $143,500 | $59,000 | $84,500 |
| 2019 | $770 | $127,300 | $41,500 | $85,800 |
| 2018 | $0 | $128,600 | $41,500 | $87,100 |
| 2017 | $770 | $0 | $0 | $0 |
| 2016 | $556 | $132,300 | $21,100 | $111,200 |
| 2015 | $520 | $132,300 | $21,100 | $111,200 |
| 2014 | $470 | $132,300 | $21,100 | $111,200 |
| 2012 | -- | $134,000 | $22,500 | $111,500 |
Property History
| Date | Event | Price | Change | Sq Ft Price |
|---|---|---|---|---|
| 08/05/2025 08/05/25 | For Sale | $299,900 | -- | $231 / Sq Ft |
Source: Lake Superior Area REALTORS®
MLS Number: 6121113
APN: 20-336-4405
- 9223 Minnesota 61
- 181 Cramer Rd
- XX Temperance Landing
- 183 Cramer Rd
- 183 Cramer Rd Unit 181 Cramer Rd
- 296 Cramer Rd
- 389 Cramer Rd
- 40 Surfside Dr
- 18 Sugar Beach Dr Unit 3 cabins on one prop
- xxx Hoaglund Dr
- XX-2 Hoaglund Dr
- 2 Snowshoe Trail
- 1117 Cramer Rd
- TBD Zekes Rd
- 0 Zekes Rd
- XX High Ridge Dr
- 6554 W Highway 61
- xxx County Highway 8
- 6250 E Villa Ln Unit D2
- 63 Rollins Ridge







