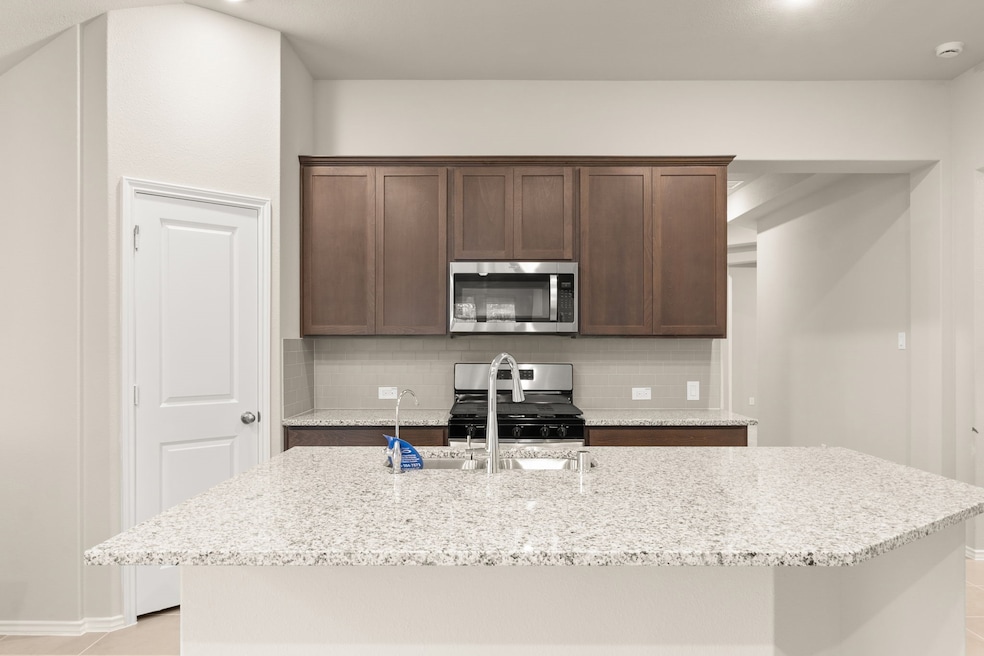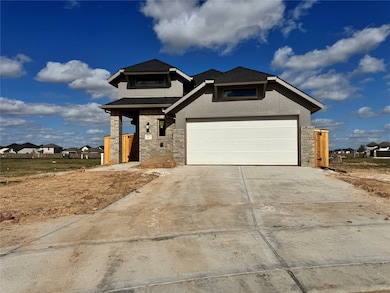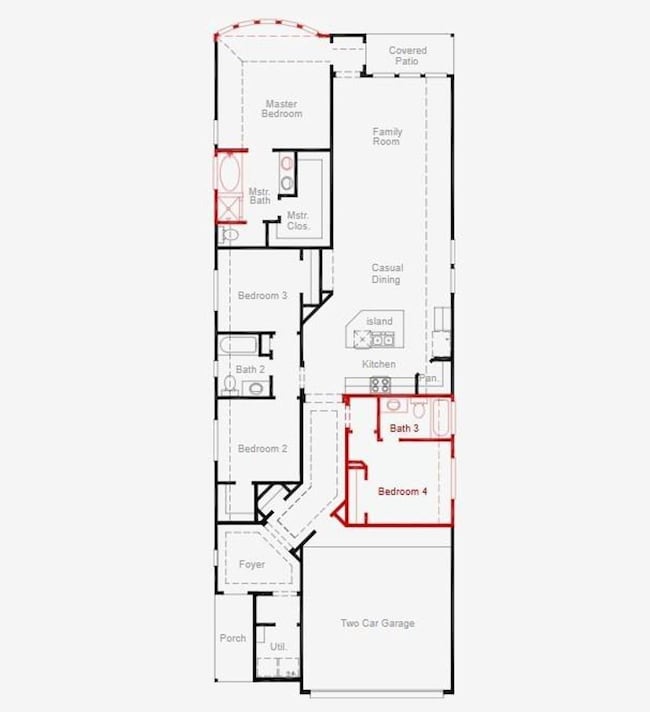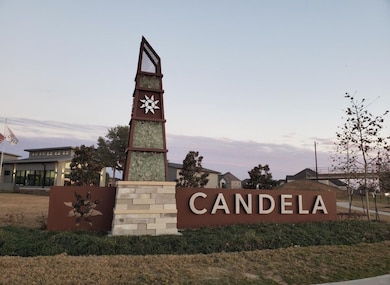123 Candleligt Ridge Ct Richmond, TX 77406
Greatwood NeighborhoodEstimated payment $2,546/month
Highlights
- Fitness Center
- Home Under Construction
- Home Energy Rating Service (HERS) Rated Property
- Susanna Dickinson Elementary School Rated A
- ENERGY STAR Certified Homes
- Maid or Guest Quarters
About This Home
Discover the Elgin, a beautifully designed one story home offering 4 bedrooms, 3 bathrooms, and a 2 car garage across 1,927 sq. ft. of well appointed living space. This thoughtfully crafted layout features an open concept kitchen and living area ideal for entertaining, along with a private secondary suite complete with its own bathroom perfect for guests or multigenerational living. Large windows fill the home with natural light, and the expansive backyard offers endless outdoor possibilities on the oversized lot. Nestled within a Johnson Development community, residents enjoy resort style amenities including a sparkling pool, modern fitness center, and scenic lake views.
Home Details
Home Type
- Single Family
Year Built
- Home Under Construction
Lot Details
- 6,092 Sq Ft Lot
- South Facing Home
- Private Yard
HOA Fees
- $63 Monthly HOA Fees
Parking
- 2 Car Attached Garage
Home Design
- Traditional Architecture
- Brick Exterior Construction
- Slab Foundation
- Composition Roof
- Radiant Barrier
- Stucco
Interior Spaces
- 1,927 Sq Ft Home
- 1-Story Property
- Ceiling Fan
- Formal Entry
- Family Room Off Kitchen
- Living Room
- Utility Room
- Washer and Gas Dryer Hookup
- Security System Owned
Kitchen
- Electric Oven
- Gas Cooktop
- Microwave
- Dishwasher
- Kitchen Island
- Granite Countertops
- Disposal
Flooring
- Carpet
- Tile
- Vinyl Plank
- Vinyl
Bedrooms and Bathrooms
- 4 Bedrooms
- Maid or Guest Quarters
- 3 Full Bathrooms
- Bathtub with Shower
- Separate Shower
Eco-Friendly Details
- Home Energy Rating Service (HERS) Rated Property
- Energy-Efficient Windows with Low Emissivity
- Energy-Efficient HVAC
- Energy-Efficient Insulation
- ENERGY STAR Certified Homes
- Energy-Efficient Thermostat
- Ventilation
Outdoor Features
- Deck
- Patio
Schools
- Dickinson Elementary School
- Reading Junior High School
- George Ranch High School
Utilities
- Central Heating and Cooling System
- Heating System Uses Gas
- Programmable Thermostat
Listing and Financial Details
- Seller Concessions Offered
Community Details
Overview
- Sterling Management Association, Phone Number (832) 678-4500
- Built by Coventry Homes
- Candela Subdivision
Recreation
- Fitness Center
- Community Pool
Map
Home Values in the Area
Average Home Value in this Area
Property History
| Date | Event | Price | List to Sale | Price per Sq Ft |
|---|---|---|---|---|
| 11/12/2025 11/12/25 | For Sale | $395,990 | -- | $205 / Sq Ft |
Source: Houston Association of REALTORS®
MLS Number: 41359302
- 810 Bent Knoll Ct
- 6506 Knoll Park Dr
- 6806 Flowermound Dr
- 6803 Pickett Dr
- 6731 Gettysburg Dr
- 0000 Farm-To-market 2759
- 6726 Gettysburg Dr
- 6725 Tara Dr
- 1210 Oak Canyon Ln
- 531 Tara Plantation Dr
- 6918 Gettysburg Dr
- 834 Stevens Creek Ln
- 6903 Blue Ridge Dr
- 619 Shenandoah Dr
- 415 Crabb River Rd
- 6002 Mettler Ln
- 507 Shenandoah Dr
- 6630 Harpers Dr
- 213 Willoughby Dr
- 306 Tara Plantation Dr
- 6718 Flowermound Dr
- 1206 Green Knoll Dr
- 6915 Jeb Stuart Dr
- 1119 Nogales Bend Dr
- 510 Stonewall Dr
- 6811 Blue Ridge Dr
- 6906 Gettysburg Dr
- 6823 Blue Ridge Dr
- 834 Stevens Creek Ln
- 6903 Blue Ridge Dr
- 6011 Stevens Creek Ct
- 1114 Knoll Crest Ct
- 6927 Tara Dr
- 507 Shenandoah Dr
- 6918 Kearney Dr
- 5823 Grand Saline Dr
- 226 Tara Plantation Dr
- 915 Rock Springs Dr
- 7107 Gettysburg Dr
- 5807 Carta Valley Ln






