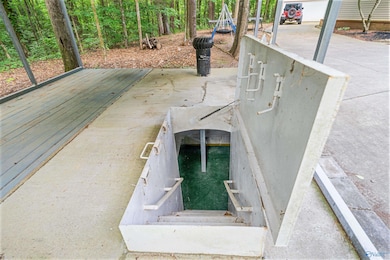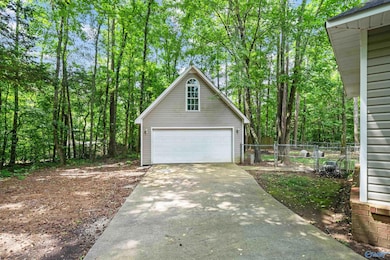123 Cedarcrest Cir New Market, AL 35761
Estimated payment $2,071/month
Highlights
- 1 Acre Lot
- Covered Deck
- No HOA
- Riverton Elementary School Rated A
- Outdoor Fireplace
- Screened Porch
About This Home
This 3 bed, 2 bath home sits on a beautifully wooded 1-acre lot, offering privacy, space, and endless potential. This home features a comfortable layout perfect for both relaxing and entertaining. Step outside and you’ll find a detached garage with an unfinished room above. This space is ideal for a future guest suite, office, or man-cave. There’s also a storm shelter for added peace of mind during Alabama’s stormy seasons. Enjoy the best of both worlds with a quiet, natural setting just minutes from all the conveniences of Huntsville. Whether you're looking for space to grow, work on projects, or just breathe a little easier, this New Market gem has it all!
Home Details
Home Type
- Single Family
Est. Annual Taxes
- $748
Year Built
- Built in 2005
Lot Details
- 1 Acre Lot
Home Design
- Three Sided Brick Exterior Elevation
Interior Spaces
- 1,904 Sq Ft Home
- Property has 1 Level
- 2 Fireplaces
- Wood Burning Fireplace
- Gas Log Fireplace
- Screened Porch
- Crawl Space
Kitchen
- Oven or Range
- Microwave
- Dishwasher
Bedrooms and Bathrooms
- 3 Bedrooms
- 2 Full Bathrooms
Parking
- 2 Car Garage
- Detached Carport Space
- Workshop in Garage
- Side Facing Garage
- Garage Door Opener
Outdoor Features
- Covered Deck
- Screened Deck
- Outdoor Fireplace
Schools
- Buckhorn Elementary School
- Buckhorn High School
Utilities
- Central Heating and Cooling System
- Heating System Uses Propane
- Septic Tank
Community Details
- No Home Owners Association
- Cedar Crest Acres Subdivision
Listing and Financial Details
- Tax Lot 29
- Assessor Parcel Number 0904183000030.000
Map
Home Values in the Area
Average Home Value in this Area
Tax History
| Year | Tax Paid | Tax Assessment Tax Assessment Total Assessment is a certain percentage of the fair market value that is determined by local assessors to be the total taxable value of land and additions on the property. | Land | Improvement |
|---|---|---|---|---|
| 2024 | $748 | $21,960 | $2,000 | $19,960 |
| 2023 | $748 | $21,040 | $2,000 | $19,040 |
| 2022 | $647 | $19,200 | $2,000 | $17,200 |
| 2021 | $596 | $17,820 | $2,000 | $15,820 |
| 2020 | $557 | $16,740 | $2,000 | $14,740 |
| 2019 | $533 | $16,070 | $2,000 | $14,070 |
| 2018 | $499 | $15,140 | $0 | $0 |
| 2017 | $499 | $15,140 | $0 | $0 |
| 2016 | $499 | $15,140 | $0 | $0 |
| 2015 | $499 | $15,140 | $0 | $0 |
| 2014 | $518 | $15,680 | $0 | $0 |
Property History
| Date | Event | Price | List to Sale | Price per Sq Ft |
|---|---|---|---|---|
| 07/22/2025 07/22/25 | Price Changed | $377,500 | -0.1% | $198 / Sq Ft |
| 07/02/2025 07/02/25 | Price Changed | $378,000 | -0.5% | $199 / Sq Ft |
| 06/19/2025 06/19/25 | For Sale | $380,000 | -- | $200 / Sq Ft |
Purchase History
| Date | Type | Sale Price | Title Company |
|---|---|---|---|
| Deed | $330,000 | None Listed On Document | |
| Deed | $330,000 | None Listed On Document |
Mortgage History
| Date | Status | Loan Amount | Loan Type |
|---|---|---|---|
| Open | $324,022 | FHA | |
| Closed | $324,022 | FHA |
Source: ValleyMLS.com
MLS Number: 21892083
APN: 09-04-18-3-000-030.000
- 119 Shady Oak Ln
- 104 Ayers Spring Rd
- 102 Ayers Spring Rd
- 100 Ayers Spring Rd
- The Paine Plan at Ayers Farm
- The Heaney Plan at Ayers Farm
- Harper Plan at Ayers Farm
- The Jefferson Plan at Ayers Farm
- The Revere Plan at Ayers Farm
- Twain Plan at Ayers Farm
- Hemingway Plan at Ayers Farm
- Hancock Plan at Ayers Farm
- The Joyce Plan at Ayers Farm
- Washington Plan at Ayers Farm
- Baldwin Plan at Ayers Farm
- 208 M B Ayers Way
- 229 M B Ayers Way
- 204 M B Ayers Way
- 26135 Cotton Seed Ct
- 545 M B Ayers Way
- 3943 Winchester Rd
- 227 Stormy Dr
- 111 Emma Grace Ln
- 182 Story Ray Dr
- 114 Burdine St
- 110 Missoula Rd
- 492 Arnold Rd
- 110 Lacy Ln
- 115 Lazy Oak Dr
- 255 Bermuda Lakes Dr
- 243 Bermuda Lakes Dr
- 219 Cotton Bayou Dr
- 222 Bermuda Lakes Dr
- 200 Bermuda Lakes Dr
- 115 Waterway Dr
- 100 Waterway Dr
- 139 Bermuda Lakes Dr
- 130 Nettle Leaf Dr
- 320 Temper St
- 4894 James St







