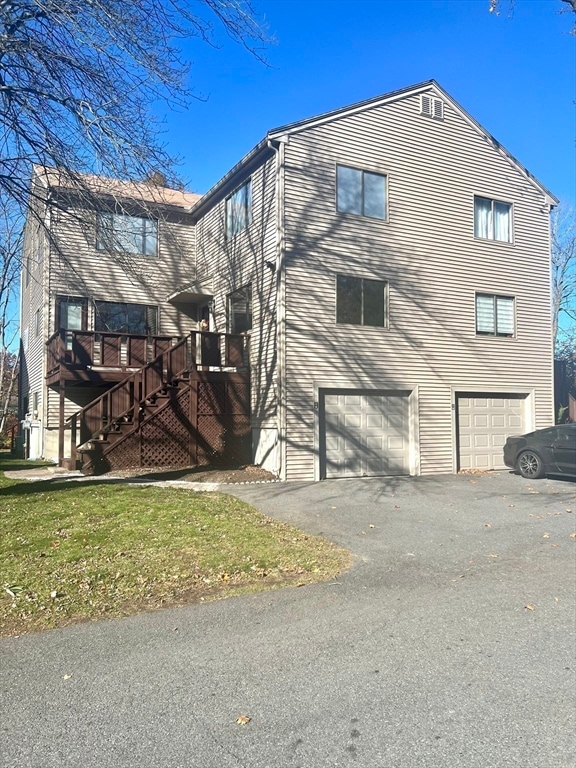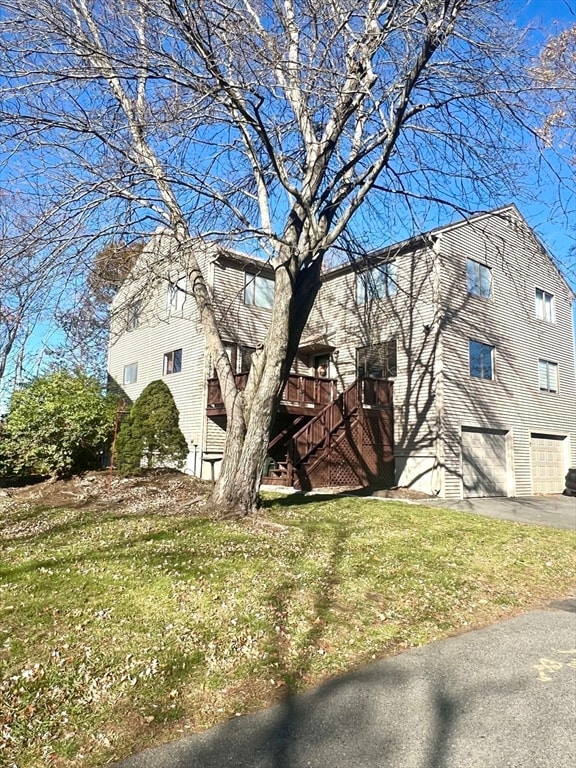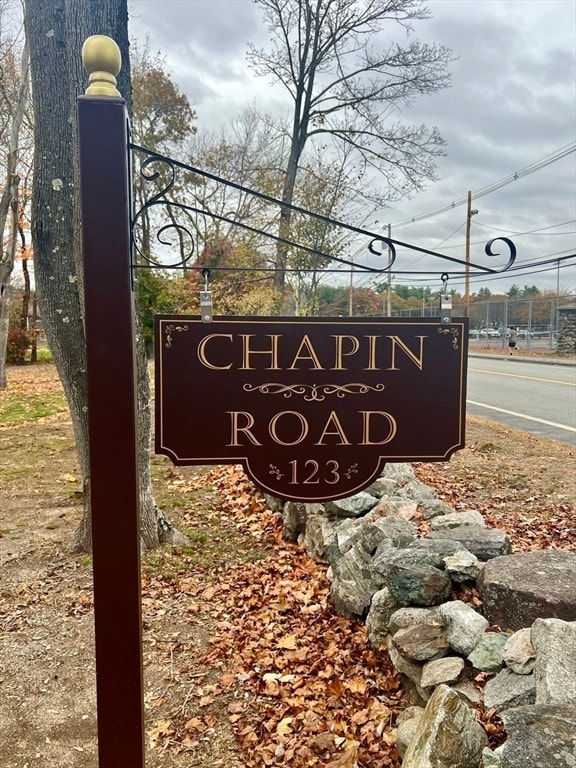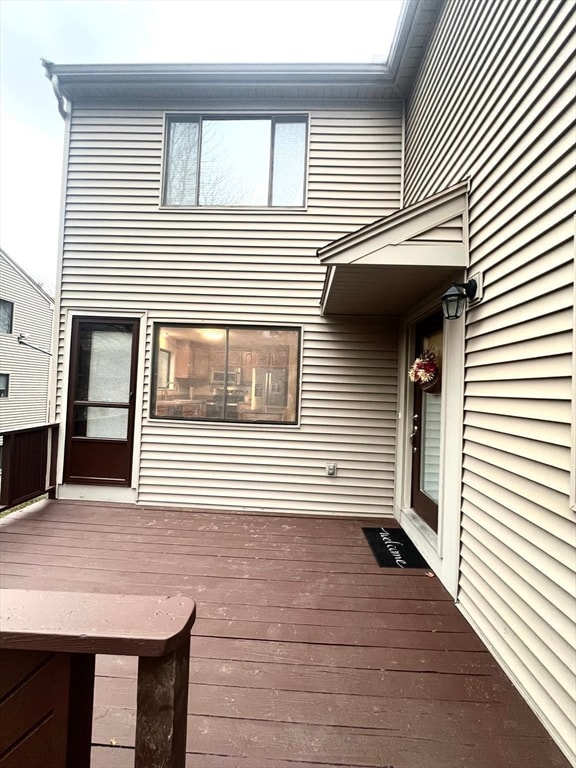123 Chapin Rd Unit 1A4 Hudson, MA 01749
Estimated payment $2,994/month
Highlights
- Deck
- Wood Flooring
- End Unit
- Property is near public transit
- Bonus Room
- 1-minute walk to Boutwell Memorial Park
About This Home
Welcome to Chapin Park - a charming, private 12-unit condominium community. This stunning three - level townhome offers a perfect blend of style, comfort, & convenience. The main level features an open - concept living room, dining room, & kitchen- ideal for entertaining or enjoying quiet conversation, along with a half bath. You'll love the freshly painted walls, and newly refinished hardwood floors & stairs. The kitchen boasts newer stainless - steel appliances, a large island prefect for meal prep & baking, and a cozy dining area that flows into a bright, sun - filled living room. Step through the doors onto a spacious deck - perfect for relaxing or entertaining guests. Upstairs, you'll find two oversized bedrooms & a full bathroom. The finished lower level includes a versatile bonus room that can be used as a home office, workout space, or a guest room & a separate laundry room. Close to major highways, shopping, schools and restaurants. This Townhome truly has it all!
Townhouse Details
Home Type
- Townhome
Est. Annual Taxes
- $5,219
Year Built
- Built in 1981
HOA Fees
- $350 Monthly HOA Fees
Parking
- 1 Car Attached Garage
- Tuck Under Parking
- Off-Street Parking
Home Design
- Entry on the 1st floor
- Frame Construction
- Shingle Roof
Interior Spaces
- 3-Story Property
- Bonus Room
- Basement
Kitchen
- Range
- Microwave
- Dishwasher
- Disposal
Flooring
- Wood
- Carpet
- Tile
Bedrooms and Bathrooms
- 2 Bedrooms
- Primary bedroom located on third floor
Laundry
- Laundry on main level
- Dryer
- Washer
Location
- Property is near public transit
- Property is near schools
Utilities
- Forced Air Heating and Cooling System
- Heating System Uses Natural Gas
Additional Features
- Deck
- End Unit
Listing and Financial Details
- Tax Lot 509
- Assessor Parcel Number 543848
Community Details
Overview
- Association fees include insurance, maintenance structure, road maintenance, ground maintenance, snow removal, trash
- 12 Units
- Chapin Park Community
- Near Conservation Area
Amenities
- Shops
Recreation
- Tennis Courts
- Park
Pet Policy
- Call for details about the types of pets allowed
Map
Home Values in the Area
Average Home Value in this Area
Tax History
| Year | Tax Paid | Tax Assessment Tax Assessment Total Assessment is a certain percentage of the fair market value that is determined by local assessors to be the total taxable value of land and additions on the property. | Land | Improvement |
|---|---|---|---|---|
| 2025 | $5,219 | $376,000 | $0 | $376,000 |
| 2024 | $4,875 | $348,200 | $0 | $348,200 |
| 2023 | $3,733 | $255,700 | $0 | $255,700 |
| 2022 | $3,469 | $218,700 | $0 | $218,700 |
| 2021 | $3,910 | $235,700 | $0 | $235,700 |
| 2020 | $3,754 | $226,000 | $0 | $226,000 |
| 2019 | $3,760 | $220,800 | $0 | $220,800 |
| 2018 | $4,023 | $229,900 | $0 | $229,900 |
| 2017 | $3,882 | $221,800 | $0 | $221,800 |
| 2016 | $3,534 | $204,400 | $0 | $204,400 |
| 2015 | $3,590 | $207,900 | $0 | $207,900 |
| 2014 | $3,329 | $191,100 | $0 | $191,100 |
Property History
| Date | Event | Price | List to Sale | Price per Sq Ft |
|---|---|---|---|---|
| 10/30/2025 10/30/25 | For Sale | $419,900 | -- | $266 / Sq Ft |
Purchase History
| Date | Type | Sale Price | Title Company |
|---|---|---|---|
| Quit Claim Deed | -- | -- | |
| Leasehold Conv With Agreement Of Sale Fee Purchase Hawaii | $116,000 | -- | |
| Leasehold Conv With Agreement Of Sale Fee Purchase Hawaii | $116,000 | -- |
Mortgage History
| Date | Status | Loan Amount | Loan Type |
|---|---|---|---|
| Previous Owner | $87,000 | Purchase Money Mortgage |
Source: MLS Property Information Network (MLS PIN)
MLS Number: 73449785
APN: HUDS-000063-000000-000509
- 19 Deer Path
- 196 Chapin Rd
- 214 River Rd E
- 168 River Rd E Unit Lot 15A
- 168 River Rd E Unit Lot 5
- 168 River Rd E Unit Lot 3
- 168 River Rd E Unit Lot 11
- 168 River Rd E Unit Lot 2
- 168 River Rd E Unit Lot 6
- 243 Gates Pond Rd
- 107 Washington St
- 243 Washington St
- 56 Park St
- 110 River St
- 0 Washington St
- 21 Gates Ave
- 4 Linden St
- 17 School St Unit C
- 17 School St Unit A
- 30 Maple St
- 12 Deer Path
- 16 Exeter Rd
- 21 Austen Way
- 35 Park St Unit 2
- 35 Park St Unit 1
- 1000 Matrix Way
- 1000 Matrix Way Unit 3207
- 1000 Matrix Way Unit 2204
- 7 Pearl St Unit 1
- 46 Winter St Unit 3R
- 301 Central St
- 307 Central St
- 87 Russell St Unit 1
- 100 Tower St
- 91 Maplewood Ave Unit 2
- 73 Frye St Unit 1Apartment 1
- 200 Manning St Unit 14B
- 1 Cayuga Dr
- 17 Hudson St Unit 2
- 7 Old North Rd







