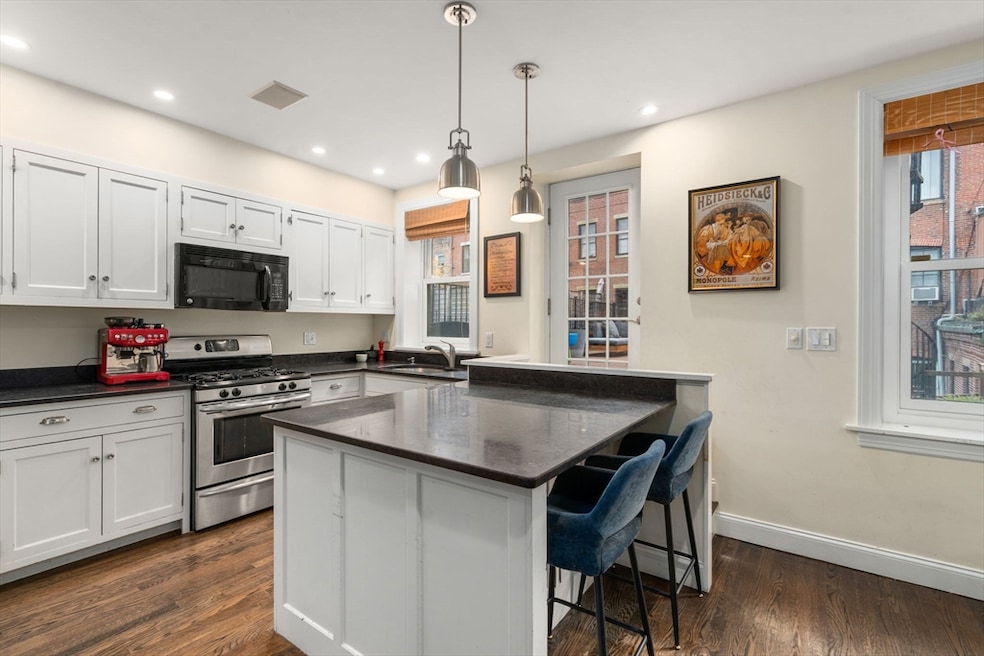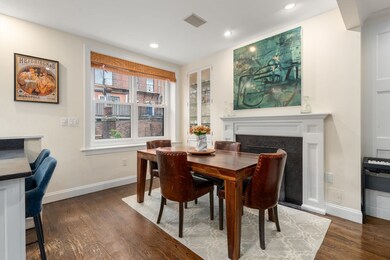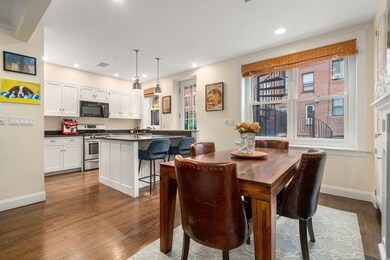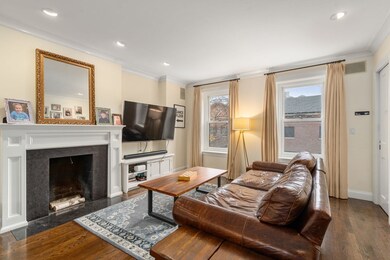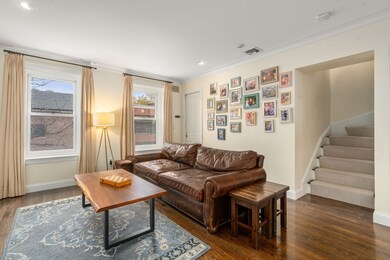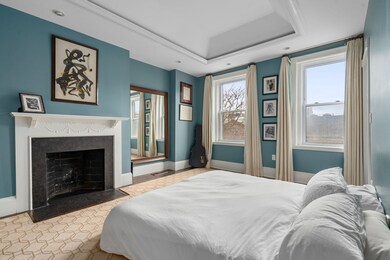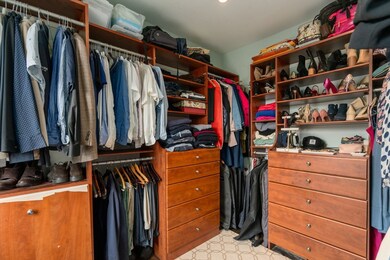123 Charles St Unit 3 Boston, MA 02114
Beacon Hill NeighborhoodHighlights
- Deck
- 3-minute walk to Charles/Mgh Station
- Forced Air Heating System
- 3 Fireplaces
- Cooling Available
- 4-minute walk to Phillips Street Park
About This Home
This bright and inviting penthouse duplex offers 3+ bedrooms, 2.5 bathrooms, and exceptional outdoor space in the heart of Beacon Hill. Spanning the 3rd and 4th floors of an owner-occupied building, the entry level features an open layout with a front-facing living room and an adjacent bonus room—perfect as a guest space or home office. The dining area flows into the sunny kitchen, which overlooks the expansive private deck - ideal for morning coffee or outdoor dining. The upper level offers a traditional layout with three generously sized bedrooms, including the primary with a walk-in closet and a spacious ensuite bath. A full headhouse leads to the roof deck, complete with a small dry bar and wine refrigerator, where you can enjoy stunning sunset and city views. Located just steps from Charles Street’s shops and restaurants, the Public Garden, and MGH, this home offers unbeatable walkability and convenience in one of Boston’s most charming neighborhoods.
Condo Details
Home Type
- Condominium
Est. Annual Taxes
- $24,260
Year Built
- 1900
Home Design
- Entry on the 3rd floor
Interior Spaces
- 1,931 Sq Ft Home
- 3 Fireplaces
Kitchen
- Range
- Microwave
- Dishwasher
Bedrooms and Bathrooms
- 3 Bedrooms
Laundry
- Laundry in unit
- Dryer
- Washer
Outdoor Features
- Deck
Utilities
- Cooling Available
- Forced Air Heating System
Listing and Financial Details
- Security Deposit $9,000
- Property Available on 1/1/26
- Rent includes water
- Assessor Parcel Number W:05 P:01999 S:006,3345823
Community Details
Overview
- Property has a Home Owners Association
Pet Policy
- Pets Allowed
Map
Source: MLS Property Information Network (MLS PIN)
MLS Number: 73457342
APN: CBOS-000000-000005-001999-000006
- 144 Charles Street Space 2-36
- 140 Charles St Unit 2
- 59 W Cedar St Unit 6
- 20 David g Mugar Way
- 1 W Hill Place
- 70 Phillips St Unit 3
- 68 Phillips St Unit 4
- 19 Charles River Square
- 120 Charles St
- 133 Myrtle St
- 80 Revere St Unit 1
- 111 Pinckney St Unit 2
- 12 Grove St
- 145 Pinckney Street Concierge Bldg Unit 603-605
- 6 Strong Place
- 64 Revere St
- 286-288 Cambridge St Unit 8
- 32 W Cedar St
- 45 Revere St Unit B
- 75 Charles St Unit 4B
- 64 W Cedar St Unit 6
- 62 W Cedar St Unit 2
- 62 W Cedar St Unit 1
- 113 Charles St Unit 5
- 76 W Cedar St Unit G
- 102 Revere St Unit 2
- 102 Revere St Unit 4
- 102 Revere St Unit 1
- 137 Charles St Unit 2
- 61 W Cedar St Unit FURNISHED
- 80 W Cedar St Unit 1
- 61 W Cedar St Unit 3
- 63 W Cedar St Unit G
- 109 Charles St Unit 5
- 107 Charles St Unit 2
- 107 Charles St Unit 5
- 145 Charles St Unit 4
- 86 W Cedar St Unit A
- 86 W Cedar St
- 75 W Cedar St Unit 2
