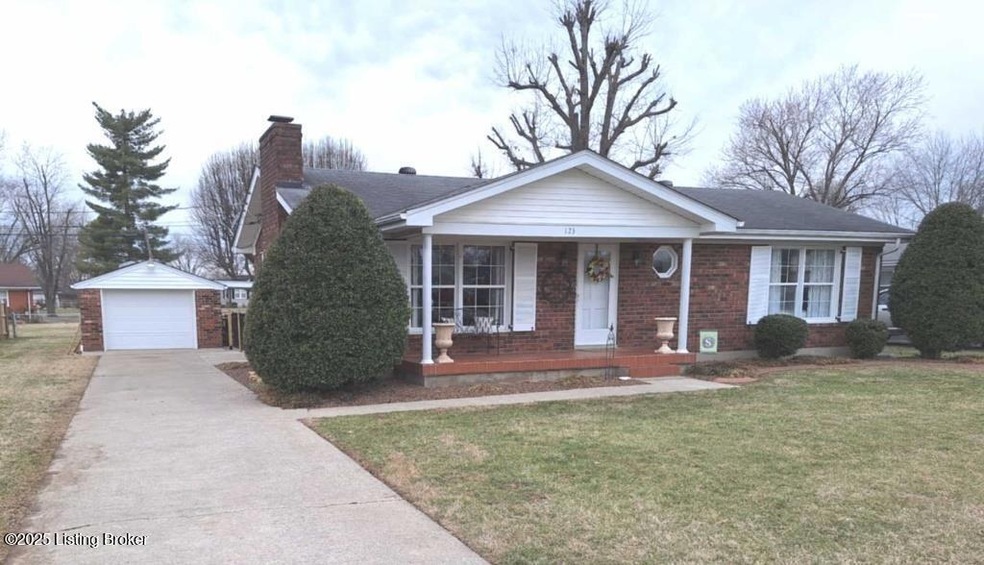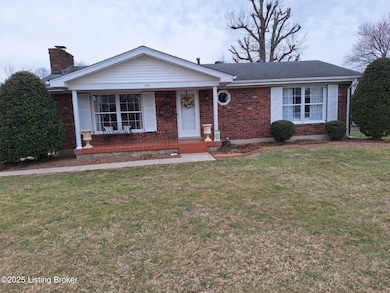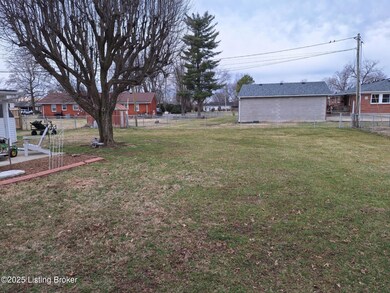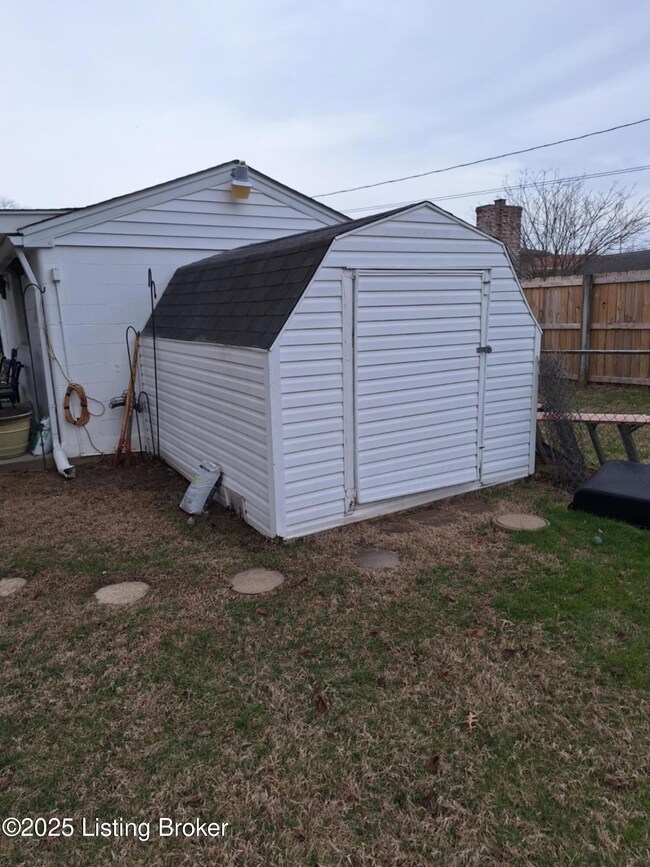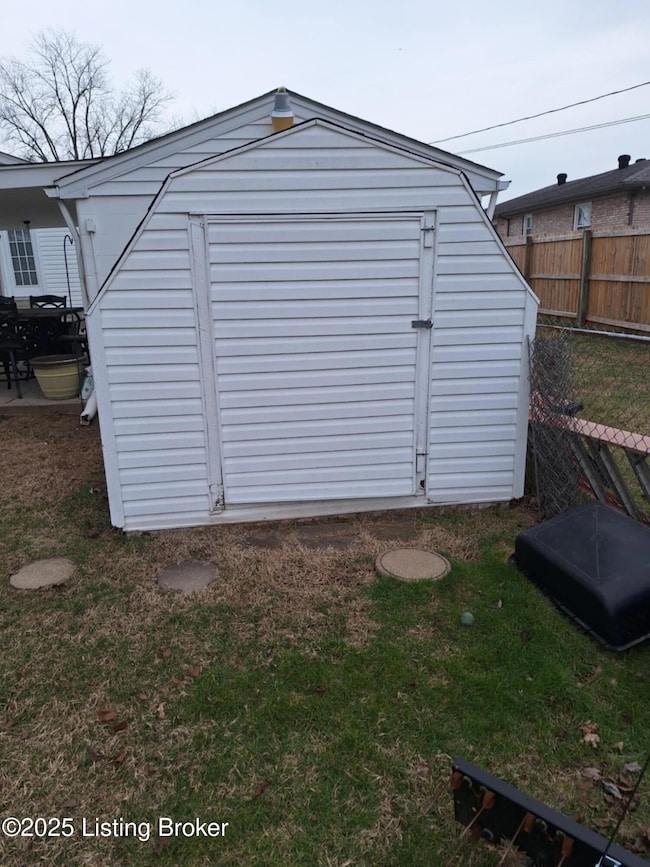
123 Circle Dr Shepherdsville, KY 40165
Highlights
- 1 Fireplace
- 1 Car Detached Garage
- Patio
- No HOA
- Porch
- Forced Air Heating and Cooling System
About This Home
As of March 2025AUCTION CANCELLED - THE SELLER'S HAVE ACCEPTED AN OFFER PRIOR TO AUCTION!!!
DON'T MISS YOUR CHANCE AT OWNING THIS AMAZING HOME CONVENIENTLY LOCATED IN SHEPHERDSVILLE, KENTUCKY. THIS PROPERTY IS SELLING AT AUCTION BECAUSE THE SELLERS ARE RELOCATING TO FLORIDA AND MUST SELL FAST! YOU WILL LOVE THIS PROPERTY WITH SO MANY UPDATES THROUGHOUT INCLUDING NEW CABINETS, COUNTERTOPS, FLOORING, FIXTURES, PAINT, TRIM AND SO MUCH MORE! THERE IS A SUNROOM AT THE REAR OF THE HOME ALONG WITH A PRIMARY BEDROOM AND BATH THAT PROVIDES EXCELLENT PRIVACY FROM THE REST OF THE HOME. YOU HAVE TO SEE THIS HOME TO APPRECIATE ALL THAT IT HAS TO OFFER. OFFERS MAY BE CONSIDERED PRIOR TO AUCTION! AUCTION IS ON SATURDAY, MARCH 22nd at 11 AM EST.
Last Agent to Sell the Property
The Logsdon Group License #203791 Listed on: 02/17/2025
Home Details
Home Type
- Single Family
Est. Annual Taxes
- $1,400
Year Built
- Built in 1970
Lot Details
- Property is Fully Fenced
Parking
- 1 Car Detached Garage
- Driveway
Home Design
- Shingle Roof
- Vinyl Siding
Interior Spaces
- 1,600 Sq Ft Home
- 1-Story Property
- 1 Fireplace
- Crawl Space
Bedrooms and Bathrooms
- 3 Bedrooms
- 2 Full Bathrooms
Outdoor Features
- Patio
- Porch
Utilities
- Forced Air Heating and Cooling System
- Heating System Uses Natural Gas
Community Details
- No Home Owners Association
- Wade Subdivision
Listing and Financial Details
- Auction
- Tax Lot 117
- Assessor Parcel Number 045-SWP-04-029
- Seller Concessions Not Offered
Ownership History
Purchase Details
Home Financials for this Owner
Home Financials are based on the most recent Mortgage that was taken out on this home.Purchase Details
Home Financials for this Owner
Home Financials are based on the most recent Mortgage that was taken out on this home.Similar Homes in Shepherdsville, KY
Home Values in the Area
Average Home Value in this Area
Purchase History
| Date | Type | Sale Price | Title Company |
|---|---|---|---|
| Warranty Deed | $275,000 | Louisville Title | |
| Warranty Deed | $275,000 | Louisville Title | |
| Warranty Deed | $245,000 | Legacy Title |
Mortgage History
| Date | Status | Loan Amount | Loan Type |
|---|---|---|---|
| Open | $270,019 | FHA | |
| Previous Owner | $145,000 | New Conventional |
Property History
| Date | Event | Price | Change | Sq Ft Price |
|---|---|---|---|---|
| 03/24/2025 03/24/25 | Sold | $275,000 | +27499900.0% | $172 / Sq Ft |
| 03/03/2025 03/03/25 | Pending | -- | -- | -- |
| 02/17/2025 02/17/25 | For Sale | $1 | -100.0% | $0 / Sq Ft |
| 08/30/2024 08/30/24 | Sold | $245,000 | -1.6% | $153 / Sq Ft |
| 07/31/2024 07/31/24 | Pending | -- | -- | -- |
| 07/22/2024 07/22/24 | For Sale | $249,000 | -- | $156 / Sq Ft |
Tax History Compared to Growth
Tax History
| Year | Tax Paid | Tax Assessment Tax Assessment Total Assessment is a certain percentage of the fair market value that is determined by local assessors to be the total taxable value of land and additions on the property. | Land | Improvement |
|---|---|---|---|---|
| 2024 | $1,400 | $163,122 | $0 | $163,122 |
| 2023 | $1,393 | $163,122 | $0 | $163,122 |
| 2022 | $1,476 | $163,122 | $0 | $163,122 |
| 2021 | $1,328 | $163,122 | $0 | $0 |
| 2020 | $966 | $119,350 | $0 | $0 |
| 2019 | $930 | $119,350 | $0 | $0 |
| 2018 | $974 | $119,350 | $0 | $0 |
| 2017 | $960 | $119,350 | $0 | $0 |
| 2016 | $951 | $119,350 | $0 | $0 |
| 2015 | $907 | $82,450 | $0 | $0 |
| 2014 | $891 | $119,350 | $0 | $0 |
Agents Affiliated with this Home
-
Shaun Logsdon
S
Seller's Agent in 2025
Shaun Logsdon
The Logsdon Group
(502) 657-9534
1 in this area
15 Total Sales
-
Leigh Jeter

Buyer's Agent in 2025
Leigh Jeter
Red Edge Realty
(502) 523-4370
3 in this area
41 Total Sales
-
Lou Ann Moore

Seller's Agent in 2024
Lou Ann Moore
Century 21 Advantage Plus
(502) 296-1578
43 in this area
182 Total Sales
Map
Source: Metro Search (Greater Louisville Association of REALTORS®)
MLS Number: 1680069
APN: 416515
- 225 Melwood Dr
- 1515 Highway 44 E
- Lot 34 John Paul Ct
- 142 Flintstone Ct
- 595 Centerview Dr
- 128 Huron Ct
- Lot 2 Gavin Dr
- 150 Algonquin Ct
- 591 Arrowhead Ln
- 110 Cherokee Ct
- 531 Nancy Dr
- 193 Village Circle Dr
- 107 Dayflower Ct
- 165 Mallard Lake Blvd
- 1265 N Buckman St
- 151 Carpenter St
- 364 Fairview Ln
- 1465 N Buckman St
- 127 Dayflower Ct
- 506 W Blue Lick Rd
