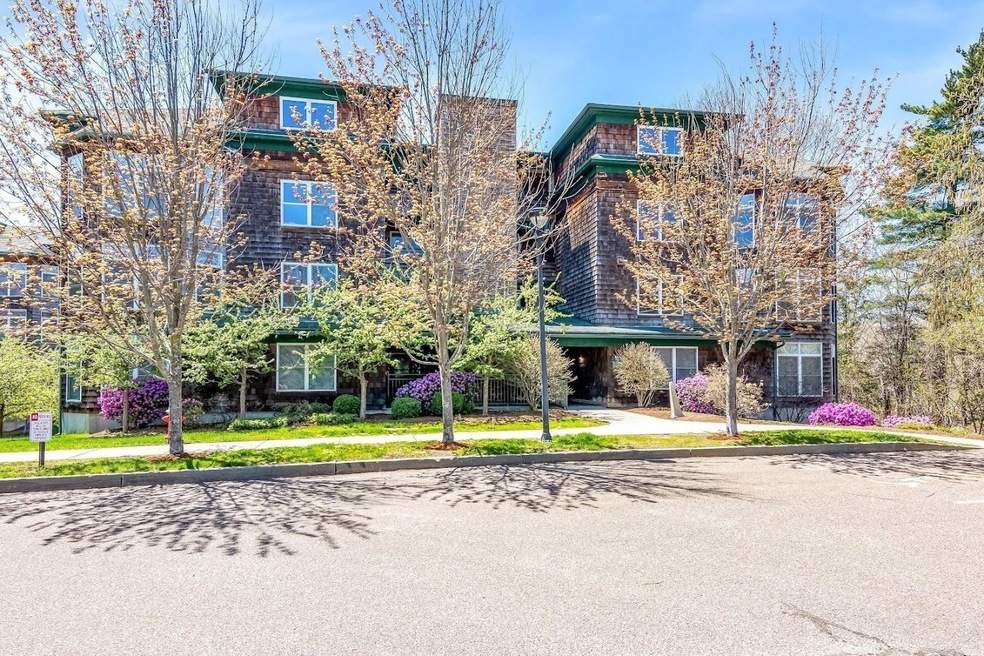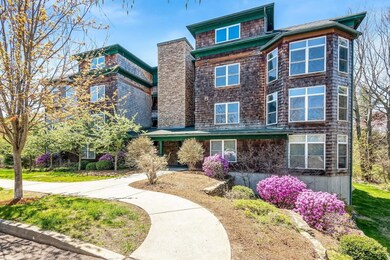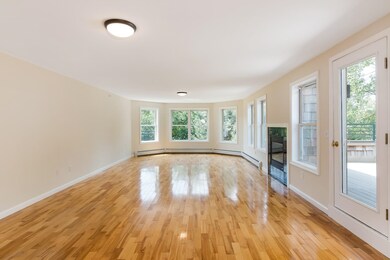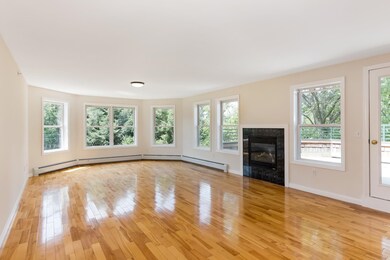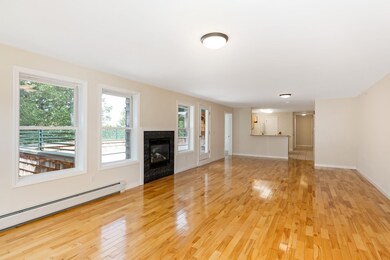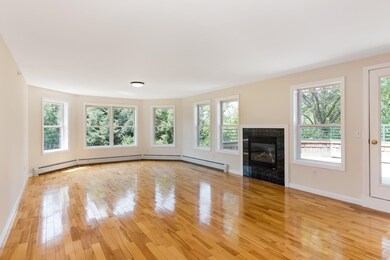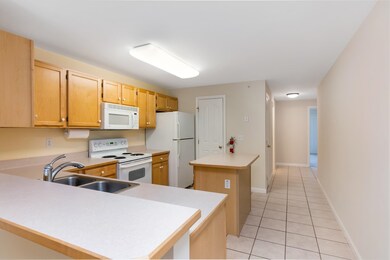
123 Claire Point Rd Unit 123 Burlington, VT 05408
New North End NeighborhoodHighlights
- Wood Flooring
- Balcony
- Walk-In Closet
- End Unit
- Soaking Tub
- Storage
About This Home
As of October 2022This Claire Pointe 4th Floor Penthouse Unit perched above the Burlington Bike Path with easy access to city beaches, downtown Burlington and the Colchester/South Hero Causeway is beautiful. It offers one level living, 1706 SF, 2-bedrooms 2 full bathrooms, is west facing with gorgeous sunsets and seasonal views, bright open floor plan, large kitchen with island, abundance of cabinets and a nice pantry, spacious, living room with a gas fireplace and atrium door to a private oversized balcony, spacious dining area with hardwood floors, primary bedroom with private full bath with a soaking tub, large walk-n closet and a spacious storage/laundry room. The elevator services all floors and to the lower-level garage where you have a 2 designated parking spot. This unit shows great and is in move-in condition. Monthly HOA fees include heat, hot water, municipal water/sewer, rubbish removal, plowing, master insurance and maintenance of the beautiful grounds. Likeness only.
Last Agent to Sell the Property
Jon Templeton
Larkin Realty License #082.0006002 Listed on: 08/31/2022
Property Details
Home Type
- Condominium
Est. Annual Taxes
- $3,583
Year Built
- Built in 2003
HOA Fees
- $731 Monthly HOA Fees
Parking
- 2 Car Garage
- Shared Driveway
- Assigned Parking
Home Design
- Concrete Foundation
- Wood Frame Construction
- Shingle Roof
- Cedar
Interior Spaces
- 1,706 Sq Ft Home
- 1-Story Property
- Gas Fireplace
- Dining Area
- Storage
- Laundry on main level
Kitchen
- Electric Range
- Microwave
- Dishwasher
- Kitchen Island
- Disposal
Flooring
- Wood
- Carpet
- Tile
Bedrooms and Bathrooms
- 2 Bedrooms
- En-Suite Primary Bedroom
- Walk-In Closet
- 2 Full Bathrooms
- Soaking Tub
Schools
- J. J. Flynn Elementary School
- Lyman C. Hunt Middle School
- Burlington High School
Utilities
- Common Heating System
- Baseboard Heating
- Heating System Uses Natural Gas
- 110 Volts
- Gas Water Heater
- High Speed Internet
- Cable TV Available
Additional Features
- Balcony
- End Unit
Community Details
Overview
- Association fees include heat, hot water, landscaping, plowing, sewer, trash, water
- Master Insurance
- Park Place Association
- Claire Pointe Condos
- Maintained Community
Amenities
- Common Area
Recreation
- Snow Removal
Similar Homes in Burlington, VT
Home Values in the Area
Average Home Value in this Area
Property History
| Date | Event | Price | Change | Sq Ft Price |
|---|---|---|---|---|
| 10/14/2022 10/14/22 | Sold | $480,000 | +0.2% | $281 / Sq Ft |
| 09/07/2022 09/07/22 | Pending | -- | -- | -- |
| 08/31/2022 08/31/22 | For Sale | $479,000 | -- | $281 / Sq Ft |
Tax History Compared to Growth
Agents Affiliated with this Home
-

Seller's Agent in 2022
Jon Templeton
Larkin Realty
(802) 238-9736
-
Trevor Ainsworth

Buyer's Agent in 2022
Trevor Ainsworth
EXP Realty
4 in this area
49 Total Sales
Map
Source: PrimeMLS
MLS Number: 4927739
APN: (035) 021-2-061-123
- 2069 North Ave
- 64 Northshore Dr Unit 64
- 49 Morgan St
- 157 Rivers Edge Dr
- 94 Plattsburg Ave
- 91 Barley Rd
- 270 Heineberg Dr
- 50 Meridian St
- 229 Grey Birch Dr
- 213 Pleasant Ave
- 50 Cottage Grove
- 173 Tracy Dr
- 314 Red Oak Dr
- 165 Tanglewood Dr
- 116 Cayuga Ct
- 136 Red Oak Dr
- 169 Gazo Ave
- 127 Edgemoor Dr
- 88 Cross Pkwy
- 245 Crossfield Dr
