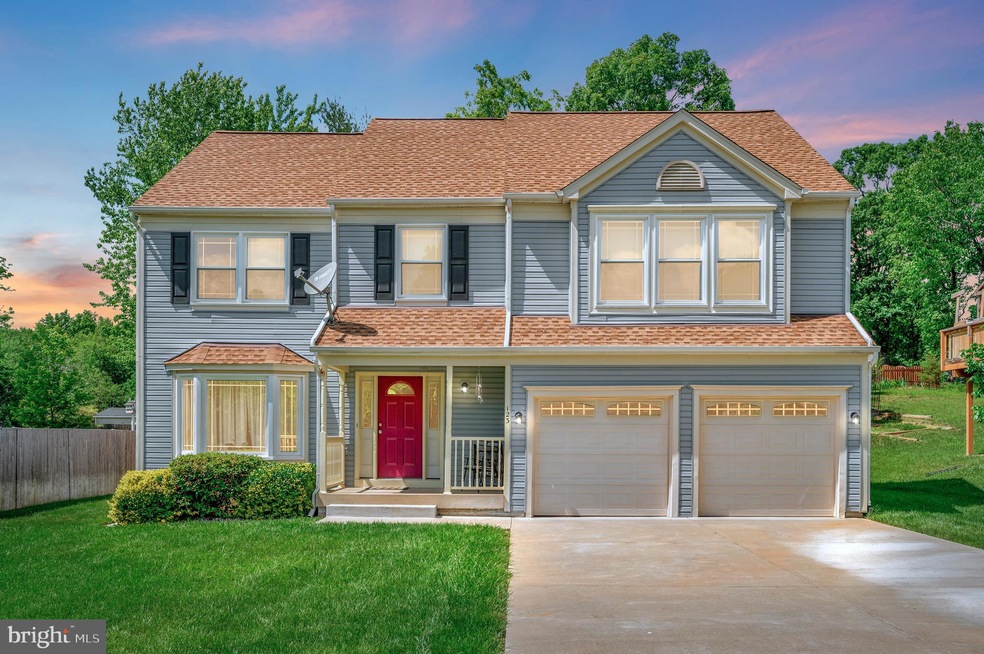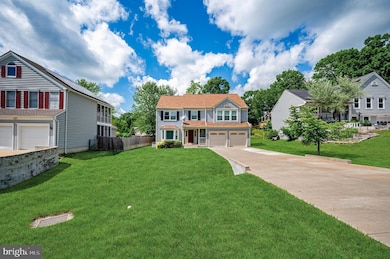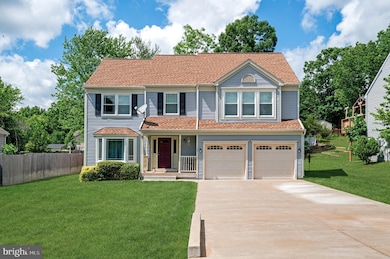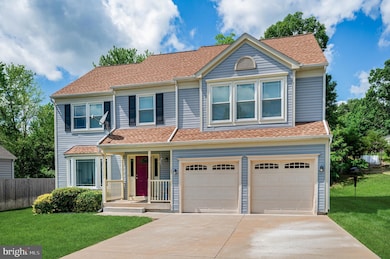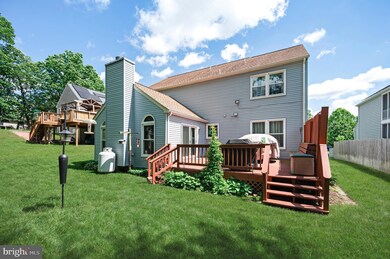
123 Cobblers Ct Stafford, VA 22554
Garrisonville NeighborhoodEstimated payment $3,315/month
Highlights
- Colonial Architecture
- 2 Car Attached Garage
- Central Heating
- No HOA
About This Home
This stunning 4-bedroom, 2.5-bath Colonial offers 2,336 square feet of beautifully designed living space perfect for modern family living. From the moment you arrive, the expansive concrete driveway offers ample parking for guests, setting the stage for all that this incredible home has to offer.Step inside and fall in love with the huge kitchen, complete with a spacious breakfast room—ideal for casual family meals or entertaining guests. The step-down family room invites connection and comfort, featuring cozy gas logs in the fireplace and plenty of room for making lasting memories.The primary bedroom suite is truly a retreat, boasting cathedral ceilings and a sense of space and privacy that must be seen to be appreciated. Enjoy peaceful mornings or relaxing evenings on your private screened porch, surrounded by mature trees and serenity.This home is loaded with upgrades, new carpets, new heat-pump and thoughtful touches throughout, making it move-in ready and full of charm. Don't miss your chance to own this exceptional family home in one of Stafford County’s most desirable areas!
Open House Schedule
-
Sunday, June 15, 20251:00 to 2:30 pm6/15/2025 1:00:00 PM +00:006/15/2025 2:30:00 PM +00:00Add to Calendar
Home Details
Home Type
- Single Family
Est. Annual Taxes
- $3,805
Year Built
- Built in 1989
Lot Details
- 0.28 Acre Lot
- Property is zoned R1
Parking
- 2 Car Attached Garage
- 6 Driveway Spaces
- Front Facing Garage
Home Design
- Colonial Architecture
- Vinyl Siding
- Concrete Perimeter Foundation
Interior Spaces
- Property has 3 Levels
- Unfinished Basement
Bedrooms and Bathrooms
- 4 Bedrooms
Utilities
- Central Heating
- Heat Pump System
- Electric Water Heater
Community Details
- No Home Owners Association
- Liberty Place Subdivision
Listing and Financial Details
- Coming Soon on 6/12/25
- Tax Lot 285
- Assessor Parcel Number 20T 285
Map
Home Values in the Area
Average Home Value in this Area
Tax History
| Year | Tax Paid | Tax Assessment Tax Assessment Total Assessment is a certain percentage of the fair market value that is determined by local assessors to be the total taxable value of land and additions on the property. | Land | Improvement |
|---|---|---|---|---|
| 2024 | $3,805 | $419,600 | $100,000 | $319,600 |
| 2023 | $3,336 | $353,000 | $100,000 | $253,000 |
| 2022 | $3,001 | $353,000 | $100,000 | $253,000 |
| 2021 | $3,182 | $328,000 | $100,000 | $228,000 |
| 2020 | $3,182 | $328,000 | $100,000 | $228,000 |
| 2019 | $2,995 | $296,500 | $95,000 | $201,500 |
| 2018 | $2,935 | $296,500 | $95,000 | $201,500 |
| 2017 | $2,737 | $276,500 | $75,000 | $201,500 |
| 2016 | $2,737 | $276,500 | $75,000 | $201,500 |
| 2015 | -- | $275,800 | $75,000 | $200,800 |
| 2014 | -- | $275,800 | $75,000 | $200,800 |
Purchase History
| Date | Type | Sale Price | Title Company |
|---|---|---|---|
| Interfamily Deed Transfer | -- | None Available |
Mortgage History
| Date | Status | Loan Amount | Loan Type |
|---|---|---|---|
| Closed | $338,481 | VA | |
| Closed | $100,000 | Credit Line Revolving | |
| Closed | $226,000 | New Conventional |
Similar Homes in Stafford, VA
Source: Bright MLS
MLS Number: VAST2038952
APN: 20T-285
- 2 Craftsman Ct
- 165 Whitson Woods Place
- 108 Dribbler Way
- 169 Shaded Valley Ct
- 302 Merrill Ct
- 301 Knollwood Ct
- 42 Dorothy Ln
- 6 Larkwood Ct
- 511 Madison Ct
- 901 Madison Ct
- 0 Mine Rd Unit 1000094851
- 11 Chelsea Ct
- 211 Sterling Ct
- 205 Stafford Mews Ln
- 6 Bankston Ct
- 5 Bankston Ct
- 506 Mews Ct
- 34 Cathedral Ln
- 27 Cathedral Ln
- 313 Mews Ct
