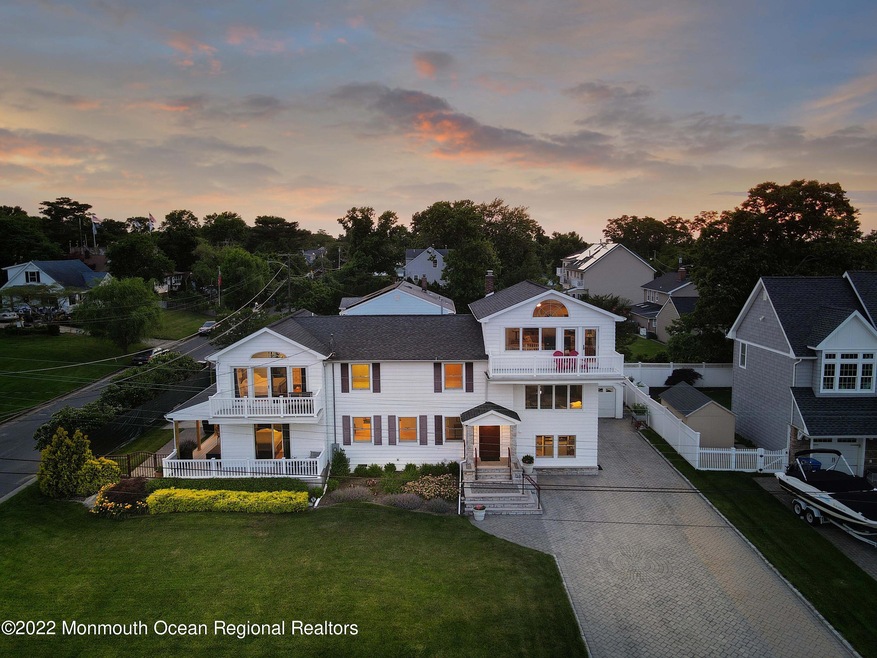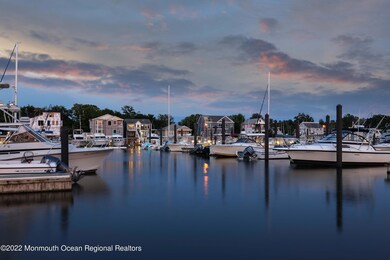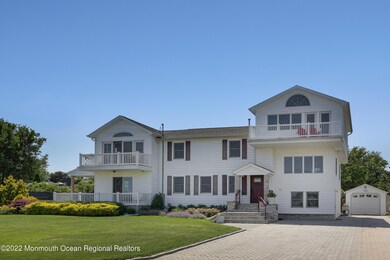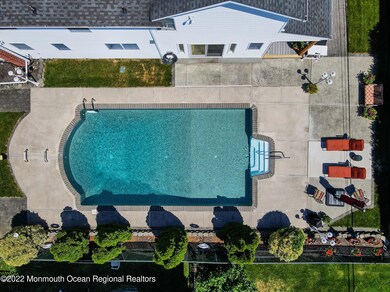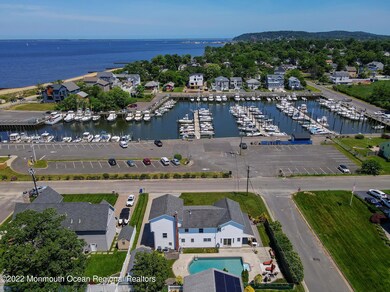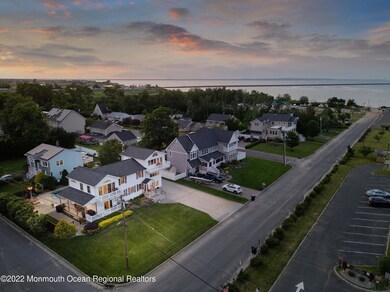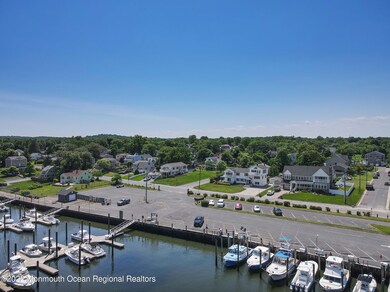
123 Concord Ave Leonardo, NJ 07737
Leonardo NeighborhoodHighlights
- Property Fronts a Bay or Harbor
- In Ground Pool
- Curved or Spiral Staircase
- Middletown - South High School Rated A-
- Bayside
- New Kitchen
About This Home
As of August 2022BEYOND COMPARE! Stunning views and thoughtful design come together in perfect unison in this 5 bedroom, 4 bathroom custom home loaded with updates sitting across from the state marina. Enter the foyer and be lead to the spacious dining room that opens to the beautifuly renovated kitchen with custom white shaker cabinets, quartz counters and high end stainless steel appliances. The first floor also has two full bathrooms, one attached to the guest bedroom, an office and mud room. The second floor offers a family room, a full bathroom & 4 bedrooms with the primary suite having a walk in closet and private en-suite bathroom with double sinks. The third floor loft has expansive views of Sandy Hook Bay complete with a wet bar and balcony overlooking the water. Outdoors is an oasis with a large in ground pool, covered patio and paver driveway. Minutes to the ferry, beach and entertainment!
Last Agent to Sell the Property
Christopher Walsh
EXP Realty Listed on: 06/19/2022
Home Details
Home Type
- Single Family
Est. Annual Taxes
- $14,918
Year Built
- Built in 1969
Lot Details
- 10,019 Sq Ft Lot
- Lot Dimensions are 100 x 100
- Property Fronts a Bay or Harbor
- Fenced
- Oversized Lot
- Sprinkler System
Parking
- 1 Car Detached Garage
- Oversized Parking
- Driveway with Pavers
- Paver Block
Home Design
- Colonial Architecture
- Shore Colonial Architecture
- Shingle Roof
- Vinyl Siding
Interior Spaces
- 3,048 Sq Ft Home
- 2-Story Property
- Wet Bar
- Curved or Spiral Staircase
- Ceiling height of 9 feet on the main level
- 1 Fireplace
- French Doors
- Sliding Doors
- Mud Room
- Entrance Foyer
- Living Room
- Breakfast Room
- Dining Room
- Home Office
- Loft
- Bay Views
- Laundry Room
Kitchen
- New Kitchen
- Eat-In Kitchen
- Breakfast Bar
- Gas Cooktop
- Stove
- Range Hood
- Microwave
- Dishwasher
Flooring
- Wood
- Ceramic Tile
Bedrooms and Bathrooms
- 5 Bedrooms
- Primary bedroom located on second floor
- Walk-In Closet
- Primary Bathroom is a Full Bathroom
- Primary Bathroom includes a Walk-In Shower
Outdoor Features
- In Ground Pool
- Patio
- Exterior Lighting
Location
- Bayside
Schools
- Leonardo Elementary School
- Bayshore Middle School
- Middle South High School
Utilities
- Forced Air Zoned Heating and Cooling System
- Heating System Uses Natural Gas
- Natural Gas Water Heater
Community Details
- No Home Owners Association
Listing and Financial Details
- Assessor Parcel Number 32-00359-0000-00002
Ownership History
Purchase Details
Home Financials for this Owner
Home Financials are based on the most recent Mortgage that was taken out on this home.Purchase Details
Home Financials for this Owner
Home Financials are based on the most recent Mortgage that was taken out on this home.Similar Homes in Leonardo, NJ
Home Values in the Area
Average Home Value in this Area
Purchase History
| Date | Type | Sale Price | Title Company |
|---|---|---|---|
| Deed | $940,000 | Foundation Title | |
| Deed | $665,000 | Foundation Title Llc |
Mortgage History
| Date | Status | Loan Amount | Loan Type |
|---|---|---|---|
| Open | $752,000 | New Conventional | |
| Previous Owner | $250,000 | Credit Line Revolving |
Property History
| Date | Event | Price | Change | Sq Ft Price |
|---|---|---|---|---|
| 08/11/2022 08/11/22 | Sold | $940,000 | -1.0% | $308 / Sq Ft |
| 08/09/2022 08/09/22 | Pending | -- | -- | -- |
| 06/18/2022 06/18/22 | For Sale | $949,900 | +42.8% | $312 / Sq Ft |
| 09/30/2015 09/30/15 | Sold | $665,000 | -- | $218 / Sq Ft |
Tax History Compared to Growth
Tax History
| Year | Tax Paid | Tax Assessment Tax Assessment Total Assessment is a certain percentage of the fair market value that is determined by local assessors to be the total taxable value of land and additions on the property. | Land | Improvement |
|---|---|---|---|---|
| 2024 | $15,844 | $940,400 | $396,000 | $544,400 |
| 2023 | $15,844 | $911,600 | $355,200 | $556,400 |
| 2022 | $14,162 | $790,000 | $260,200 | $529,800 |
| 2021 | $14,162 | $717,200 | $246,000 | $471,200 |
| 2020 | $14,104 | $659,700 | $199,200 | $460,500 |
| 2019 | $13,878 | $657,100 | $199,200 | $457,900 |
| 2018 | $10,194 | $470,400 | $213,200 | $257,200 |
| 2017 | $10,048 | $459,000 | $209,000 | $250,000 |
| 2016 | $13,843 | $649,600 | $199,000 | $450,600 |
| 2015 | $9,932 | $450,000 | $199,000 | $251,000 |
| 2014 | $11,170 | $493,600 | $199,000 | $294,600 |
Agents Affiliated with this Home
-

Buyer's Agent in 2022
Ann Kutner
Coldwell Banker Realty
(732) 492-5906
1 in this area
71 Total Sales
-

Seller's Agent in 2015
Christopher Walsh
EXP Realty
(732) 933-0200
167 Total Sales
-
T
Buyer's Agent in 2015
Toni Freer
Resources Real Estate
Map
Source: MOREMLS (Monmouth Ocean Regional REALTORS®)
MLS Number: 22218988
APN: 32-00359-0000-00002
- 28 Florence Ave
- 30 Florence Ave
- 37 Florence Ave
- 398 Monmouth Ave
- 96 Center Ave
- 49 Highland Ave
- 427 Cedar Ave
- 48 Washington Ave
- 86 Washington Ave
- 569 Ocean Blvd
- 23 Viola Ave
- 122 Hamilton Ave
- 809 Leonardville Rd
- 15 Tiensch Ave
- 8 Clement Ln
- 934 New Jersey 36
- 551 Chester Pkwy
- 501 Leonardville Rd
- 153 12th St
- 46 Hosford Ave
