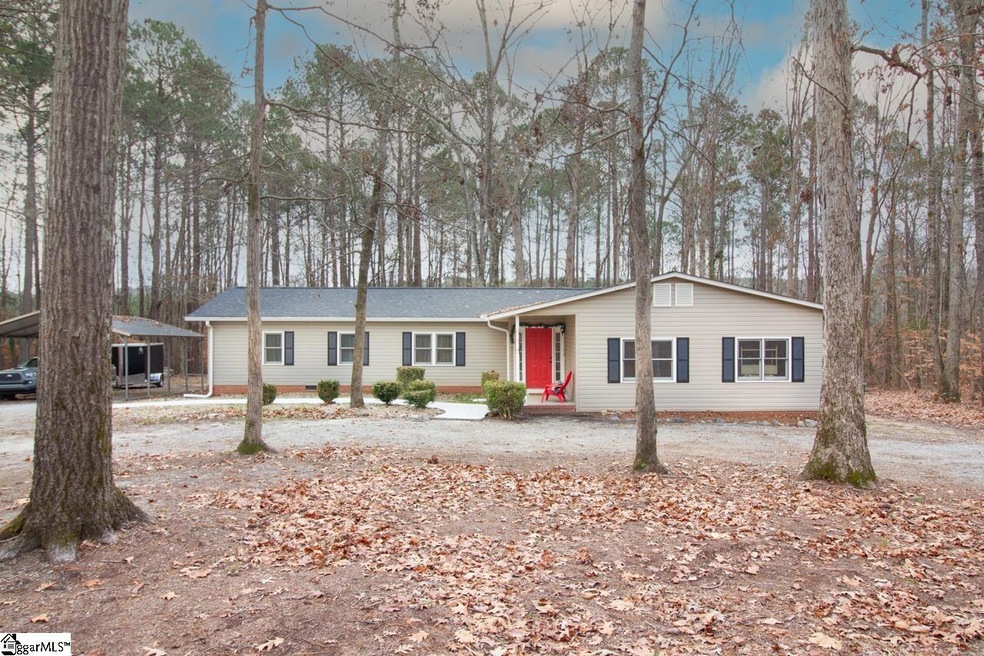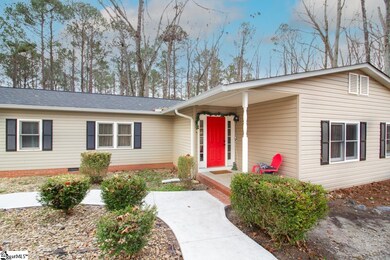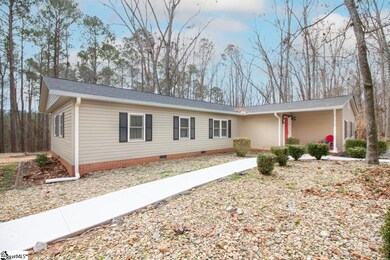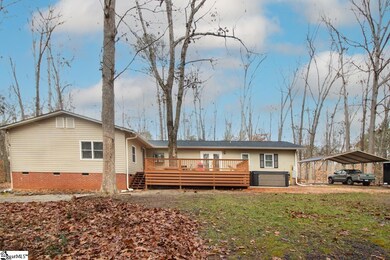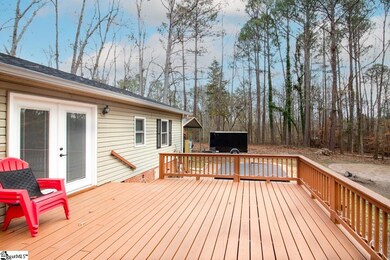
123 Country Acres Rd Greenwood, SC 29646
Highlights
- Second Kitchen
- Deck
- Traditional Architecture
- Spa
- Wooded Lot
- Hydromassage or Jetted Bathtub
About This Home
As of July 2025This home is located at 123 Country Acres Rd, Greenwood, SC 29646 and is currently priced at $299,900, approximately $115 per square foot. This property was built in 1979. 123 Country Acres Rd is a home located in Greenwood County with nearby schools including Woodfields Elementary School, Brewer Middle School, and Greenwood High School.
Last Agent to Sell the Property
RE/MAX Executive License #63367 Listed on: 12/27/2024

Home Details
Home Type
- Single Family
Est. Annual Taxes
- $2,815
Year Built
- Built in 1979
Lot Details
- 3.76 Acre Lot
- Cul-De-Sac
- Wooded Lot
- Few Trees
HOA Fees
- $50 Monthly HOA Fees
Home Design
- Traditional Architecture
- Architectural Shingle Roof
- Vinyl Siding
Interior Spaces
- 2,432 Sq Ft Home
- 2,400-2,599 Sq Ft Home
- 1-Story Property
- Great Room
- Breakfast Room
- Home Office
- Crawl Space
Kitchen
- Second Kitchen
- Electric Oven
- Free-Standing Electric Range
- Range Hood
- Built-In Microwave
- Freezer
- Ice Maker
- Dishwasher
Flooring
- Laminate
- Ceramic Tile
- Luxury Vinyl Plank Tile
Bedrooms and Bathrooms
- 5 Main Level Bedrooms
- Walk-In Closet
- 3 Full Bathrooms
- Hydromassage or Jetted Bathtub
- Garden Bath
Laundry
- Laundry Room
- Laundry on main level
- Washer and Electric Dryer Hookup
Parking
- 2 Car Garage
- Detached Carport Space
- Circular Driveway
- Gravel Driveway
Outdoor Features
- Spa
- Deck
Schools
- Ellen Woodside Elementary School
- Brewer Middle School
- Greenwood High School
Utilities
- Forced Air Heating and Cooling System
- Underground Utilities
- Co-Op Water
- Electric Water Heater
- Private Sewer
Community Details
- Mandatory home owners association
Listing and Financial Details
- Tax Lot 9 & 8-B
- Assessor Parcel Number 6865-812-393-000
Similar Homes in Greenwood, SC
Home Values in the Area
Average Home Value in this Area
Property History
| Date | Event | Price | Change | Sq Ft Price |
|---|---|---|---|---|
| 07/17/2025 07/17/25 | Sold | $299,900 | 0.0% | $125 / Sq Ft |
| 05/20/2025 05/20/25 | Pending | -- | -- | -- |
| 05/13/2025 05/13/25 | Off Market | $299,900 | -- | -- |
| 05/03/2025 05/03/25 | Price Changed | $299,900 | -3.3% | $125 / Sq Ft |
| 12/27/2024 12/27/24 | For Sale | $310,000 | +15.7% | $129 / Sq Ft |
| 09/06/2024 09/06/24 | Sold | $268,000 | -1.8% | $110 / Sq Ft |
| 07/01/2024 07/01/24 | Price Changed | $273,000 | -3.7% | $112 / Sq Ft |
| 05/29/2024 05/29/24 | Price Changed | $283,500 | -3.6% | $117 / Sq Ft |
| 05/19/2024 05/19/24 | Price Changed | $294,000 | -1.0% | $121 / Sq Ft |
| 05/05/2024 05/05/24 | For Sale | $297,000 | -- | $122 / Sq Ft |
Tax History Compared to Growth
Agents Affiliated with this Home
-
Caroline Sullivan
C
Seller's Agent in 2025
Caroline Sullivan
RE/MAX
(864) 202-3134
36 Total Sales
-
Anita Brown

Buyer's Agent in 2025
Anita Brown
Fathom Realty - Woodruff Rd.
(864) 354-4190
35 Total Sales
-
Billy Baer

Seller's Agent in 2024
Billy Baer
BHHS Cambridge Realty
(864) 980-9199
95 Total Sales
-
Cassandra Keahon
C
Buyer's Agent in 2024
Cassandra Keahon
Morton's Realty
3 Total Sales
Map
Source: Greater Greenville Association of REALTORS®
MLS Number: 1544543
- 2810 County Farm Rd
- 1200 Ninety Six Hwy
- 814 Siloam Church Rd
- 122 Burberry Circle Lot 9
- 105 Foster Ave
- 203 Beechwood Cir
- 104 Botany Ct
- 548 Davis St
- 00 Woodfields St
- 000 SE By-Pass 25 Bypass
- 112 Depot Cir
- 113 Depot Cir
- 110 Depot Cir
- 108 Depot Cir
- 107 Depot Cir
- 111 Depot Cir
- 109 Depot Cir
- 108 Woodlock Ln
- 3308 U S 25
- 0 E Cambridge Ave
