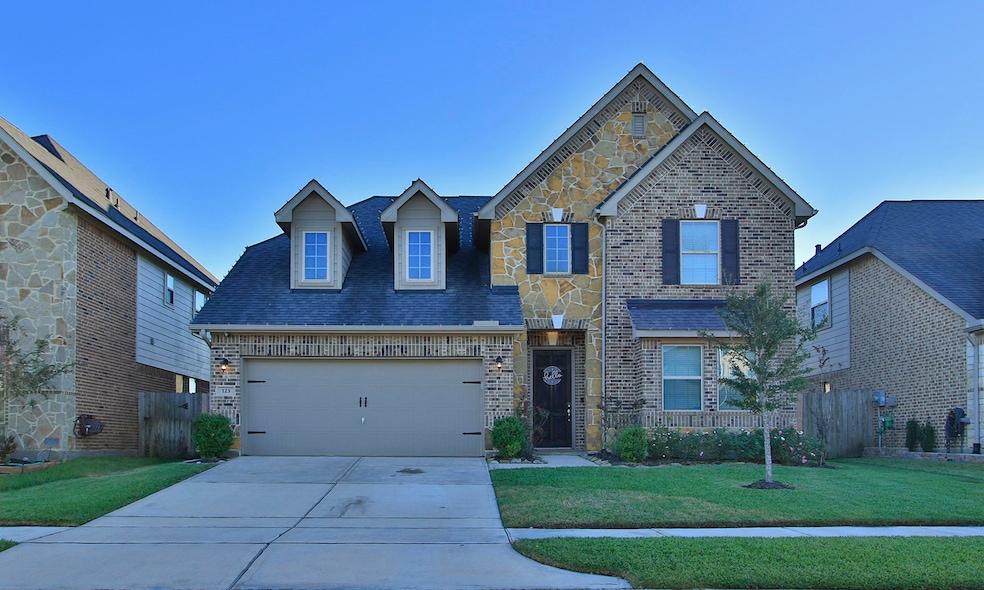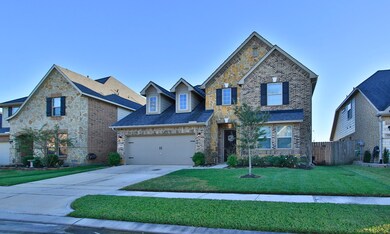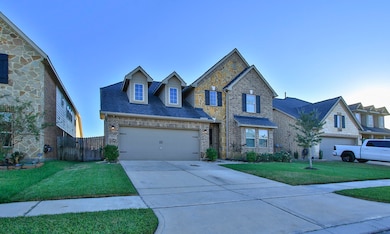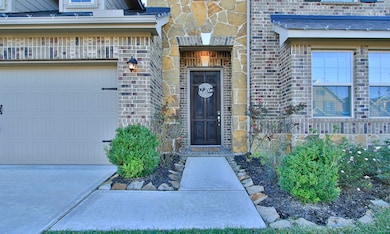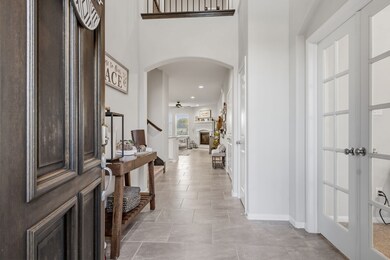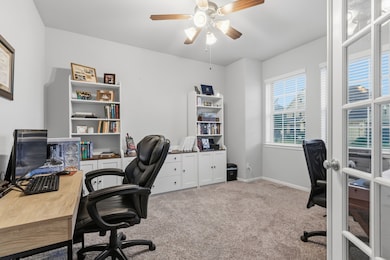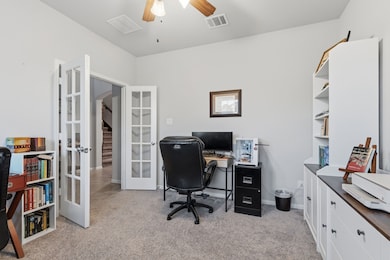123 Covington Ct Tomball, TX 77375
Estimated payment $3,027/month
Highlights
- Home Energy Rating Service (HERS) Rated Property
- Deck
- Traditional Architecture
- Tomball Elementary School Rated A
- Pond
- High Ceiling
About This Home
Stunning K. Hovnanian home featuring the highly desired Monaco III floorplan! Ideally situated on a quiet cul-de-sac in a small, peaceful neighborhood, this lovingly maintained residence offers both comfort & convenience in the heart of Tomball. Step inside to discover a thoughtfully designed layout that blends open-concept living with purposeful spaces. A gourmet kitchen boasts rich granite countertops, modern cabinetry, & spacious island that opens to the living & dining areas—perfect for everyday living or hosting. A dedicated home office provides the ideal space for remote work or study. Well-appointed bedrooms & stylish baths offer comfort for the whole family, while the primary suite features a serene retreat & spa-like bathroom. Outside, enjoy a private backyard ready for relaxation or play. Located within the highly sought-after Tomball ISD! You’re also just minutes from the charm of Main Street Tomball, with its vibrant shopping, dining, and year-round festivals.
Listing Agent
Better Homes and Gardens Real Estate Gary Greene - Champions License #0648376 Listed on: 11/13/2025

Co-Listing Agent
Better Homes and Gardens Real Estate Gary Greene - Champions License #0663764
Home Details
Home Type
- Single Family
Est. Annual Taxes
- $9,307
Year Built
- Built in 2019
Lot Details
- 6,000 Sq Ft Lot
- Cul-De-Sac
- Back Yard Fenced
HOA Fees
- $58 Monthly HOA Fees
Parking
- 2 Car Attached Garage
- Driveway
Home Design
- Traditional Architecture
- Brick Exterior Construction
- Slab Foundation
- Composition Roof
- Wood Siding
- Cement Siding
- Radiant Barrier
Interior Spaces
- 2,795 Sq Ft Home
- 2-Story Property
- High Ceiling
- Ceiling Fan
- Gas Log Fireplace
- Family Room Off Kitchen
- Home Office
- Game Room
- Utility Room
- Gas Dryer Hookup
Kitchen
- Oven
- Free-Standing Range
- Microwave
- Dishwasher
- Kitchen Island
- Granite Countertops
- Disposal
Flooring
- Carpet
- Tile
Bedrooms and Bathrooms
- 5 Bedrooms
- En-Suite Primary Bedroom
- Double Vanity
- Soaking Tub
- Bathtub with Shower
- Separate Shower
Home Security
- Prewired Security
- Fire and Smoke Detector
Eco-Friendly Details
- Home Energy Rating Service (HERS) Rated Property
- Energy-Efficient Windows with Low Emissivity
- Energy-Efficient HVAC
- Energy-Efficient Insulation
- Energy-Efficient Thermostat
- Ventilation
Outdoor Features
- Pond
- Deck
- Covered Patio or Porch
Schools
- Tomball Elementary School
- Tomball Junior High School
- Tomball High School
Utilities
- Forced Air Zoned Heating and Cooling System
- Heating System Uses Gas
- Programmable Thermostat
Community Details
Overview
- Lpi Association, Phone Number (281) 947-8675
- Built by K Hovnanian
- Copper Cove Subdivision
Recreation
- Park
Map
Home Values in the Area
Average Home Value in this Area
Tax History
| Year | Tax Paid | Tax Assessment Tax Assessment Total Assessment is a certain percentage of the fair market value that is determined by local assessors to be the total taxable value of land and additions on the property. | Land | Improvement |
|---|---|---|---|---|
| 2025 | $9,552 | $420,500 | $72,750 | $347,750 |
| 2024 | $9,552 | $415,520 | $72,750 | $342,770 |
| 2023 | $9,552 | $441,656 | $72,750 | $368,906 |
| 2022 | $8,035 | $389,190 | $62,250 | $326,940 |
| 2021 | $7,686 | $324,072 | $54,375 | $269,697 |
| 2020 | $7,486 | $305,217 | $54,375 | $250,842 |
| 2019 | $1,317 | $52,200 | $52,200 | $0 |
Property History
| Date | Event | Price | List to Sale | Price per Sq Ft | Prior Sale |
|---|---|---|---|---|---|
| 11/14/2025 11/14/25 | For Sale | $415,988 | +23.1% | $149 / Sq Ft | |
| 09/01/2024 09/01/24 | Off Market | -- | -- | -- | |
| 09/26/2019 09/26/19 | Sold | -- | -- | -- | View Prior Sale |
| 08/27/2019 08/27/19 | Pending | -- | -- | -- | |
| 04/10/2019 04/10/19 | For Sale | $337,917 | -- | $124 / Sq Ft |
Purchase History
| Date | Type | Sale Price | Title Company |
|---|---|---|---|
| Vendors Lien | -- | Alamo Title Company |
Mortgage History
| Date | Status | Loan Amount | Loan Type |
|---|---|---|---|
| Open | $273,700 | New Conventional |
Source: Houston Association of REALTORS®
MLS Number: 31050929
APN: 1395710010022
- 1533 S Cherry St
- 1535 Mulberry St
- 911 Sutton Ln
- 0 Lizzie Ln
- 922 Agg Rd
- 1835 S Cherry St
- 516 Clayton St
- 00 S Persimmon St
- 505 Percival St
- 000 Lizzie Ln
- 0 S Persimmon St Unit 97809167
- 0 S Persimmon St
- 1514 S Persimmon St
- 22115 Palo Dura Ln
- 504 Percival St Unit A
- 1106 Sky Rocket Ln
- 21934 Sam Raburn Dr
- 12803 Pine Woods St
- 1115 Sky Rocket Ln
- 1123 Buffalo Run
- 1511 Ashley Ct
- 1100 S Cherry St
- 315 Belmont St
- 300 Belmont St
- 500 S Walnut St
- 12850 Spruce Cir
- 22114 Palo Dura Ln
- 309 S Magnolia St
- 10818 Catclaw Ct
- 0 Mechanic Unit 91833475
- 1014 Graham Dr Unit A3
- 13210 Wood Leaf Park
- 215 Blackshear St
- 1100 Graham Dr Unit 1602
- 1100 Graham Dr Unit 1811
- 1100 Graham Dr Unit 1510
- 1100 Graham Dr Unit 1709
- 1100 Graham Dr Unit 505
- 1100 Graham Dr Unit 616
- 1100 Graham Dr Unit 608
