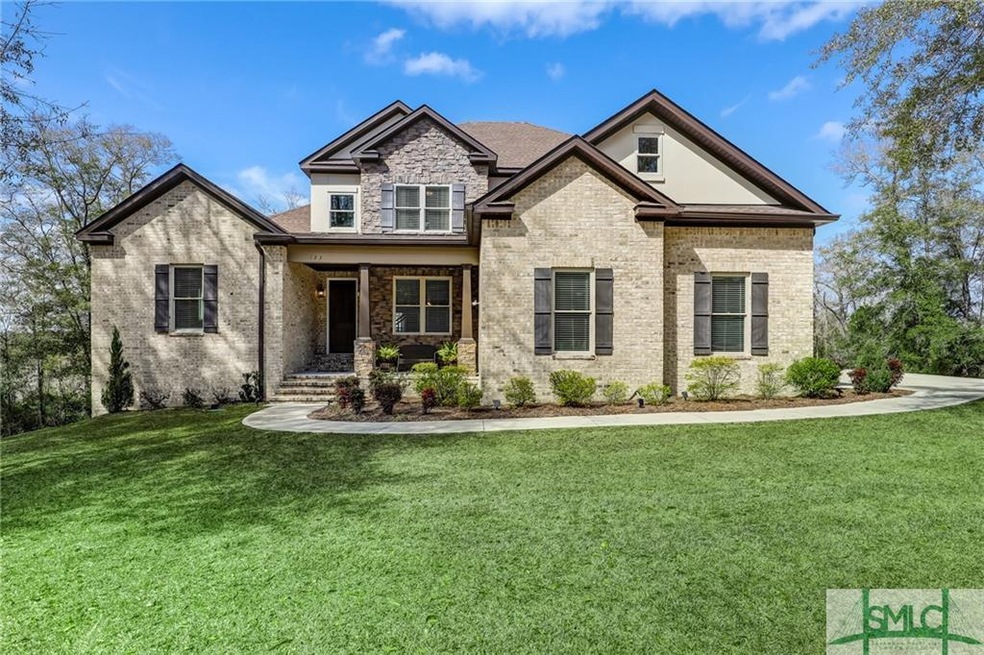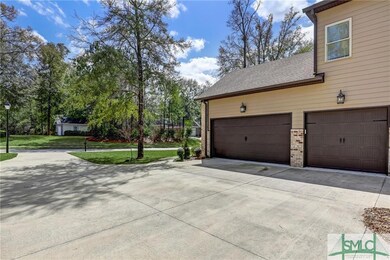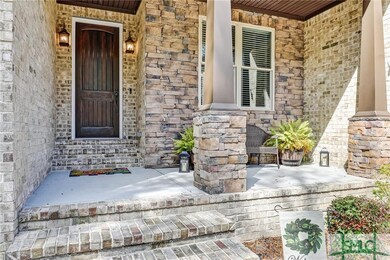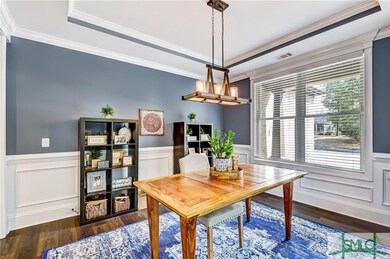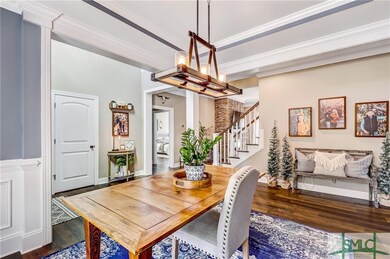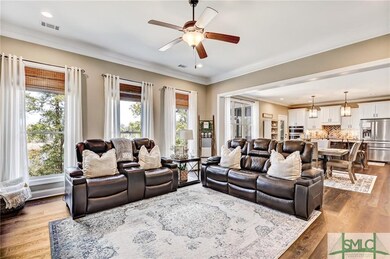
123 Crestview Dr Guyton, GA 31312
Highlights
- Gourmet Kitchen
- Primary Bedroom Suite
- 0.78 Acre Lot
- Marlow Elementary School Rated A-
- Gated Community
- Clubhouse
About This Home
As of March 2022This stunning custom built home features 4 bedrooms, 4 1/2 bathrooms, bonus room and full basement. The chef's kitchen offers granite countertops, stainless appliances, nice size pantry, brick backsplash and huge island with farmhouse sink. The Master suite is downstairs and features a fireplace, tiled shower, double vanities, huge closet, and separate tub. Great room showcases a stacked stone fireplace and lots of custom trim. Upstairs you will find 3 additional bedrooms, 2 bathrooms and bonus room. Huge basement with bath has endless possibilities. Sitting in the swing on the screened porch enjoying the amazing view of nature is sure to relax you. There is also a deck that is perfect for grilling and enjoying the backyard. Three car garage, irrigation and so much more. You must see this home, it is absolutely gorgeous!
Home Details
Home Type
- Single Family
Est. Annual Taxes
- $5,235
Year Built
- Built in 2019
Lot Details
- 0.78 Acre Lot
- Sprinkler System
- Wooded Lot
- Private Yard
HOA Fees
- $102 Monthly HOA Fees
Home Design
- Low Country Architecture
- Brick Exterior Construction
- Composition Roof
- Asphalt Roof
- Concrete Siding
- Stone
Interior Spaces
- 4,359 Sq Ft Home
- 2-Story Property
- Great Room with Fireplace
- 2 Fireplaces
- Screened Porch
Kitchen
- Gourmet Kitchen
- Breakfast Area or Nook
- Breakfast Bar
- Single Oven
- Cooktop with Range Hood
- Microwave
- Dishwasher
- Kitchen Island
Bedrooms and Bathrooms
- 5 Bedrooms
- Primary Bedroom on Main
- Fireplace in Primary Bedroom
- Primary Bedroom Suite
- Dual Vanity Sinks in Primary Bathroom
- Garden Bath
- Separate Shower
Laundry
- Laundry Room
- Washer and Dryer Hookup
Finished Basement
- Basement Fills Entire Space Under The House
- Natural lighting in basement
Parking
- 3 Car Attached Garage
- Automatic Garage Door Opener
Eco-Friendly Details
- Energy-Efficient Insulation
Outdoor Features
- Deck
- Open Patio
Utilities
- Central Heating and Cooling System
- Programmable Thermostat
- Electric Water Heater
- Cable TV Available
Listing and Financial Details
- Home warranty included in the sale of the property
- Assessor Parcel Number 0327A-00000-058-000
Community Details
Recreation
- Park
- Jogging Path
Security
- Building Security System
- Gated Community
Additional Features
- Clubhouse
Ownership History
Purchase Details
Home Financials for this Owner
Home Financials are based on the most recent Mortgage that was taken out on this home.Purchase Details
Home Financials for this Owner
Home Financials are based on the most recent Mortgage that was taken out on this home.Purchase Details
Purchase Details
Similar Homes in Guyton, GA
Home Values in the Area
Average Home Value in this Area
Purchase History
| Date | Type | Sale Price | Title Company |
|---|---|---|---|
| Warranty Deed | $650,000 | -- | |
| Warranty Deed | $45,000 | -- | |
| Deed | -- | -- | |
| Deed | -- | -- |
Mortgage History
| Date | Status | Loan Amount | Loan Type |
|---|---|---|---|
| Open | $650,000 | VA | |
| Previous Owner | $289,000 | New Conventional | |
| Previous Owner | $280,000 | New Conventional | |
| Previous Owner | $36,000 | Unknown |
Property History
| Date | Event | Price | Change | Sq Ft Price |
|---|---|---|---|---|
| 03/25/2022 03/25/22 | Sold | $650,000 | -3.7% | $149 / Sq Ft |
| 02/25/2022 02/25/22 | Pending | -- | -- | -- |
| 02/25/2022 02/25/22 | For Sale | $675,000 | +1400.0% | $155 / Sq Ft |
| 01/18/2018 01/18/18 | Sold | $45,000 | 0.0% | -- |
| 01/04/2018 01/04/18 | Pending | -- | -- | -- |
| 03/09/2017 03/09/17 | For Sale | $45,000 | -- | -- |
Tax History Compared to Growth
Tax History
| Year | Tax Paid | Tax Assessment Tax Assessment Total Assessment is a certain percentage of the fair market value that is determined by local assessors to be the total taxable value of land and additions on the property. | Land | Improvement |
|---|---|---|---|---|
| 2024 | $8,008 | $324,872 | $31,200 | $293,672 |
| 2023 | $6,792 | $265,640 | $31,200 | $234,440 |
| 2022 | $5,335 | $179,404 | $18,800 | $160,604 |
| 2021 | $5,235 | $171,898 | $18,000 | $153,898 |
| 2020 | $4,822 | $158,966 | $18,000 | $140,966 |
| 2019 | $4,885 | $157,118 | $18,000 | $139,118 |
| 2018 | $535 | $18,000 | $18,000 | $0 |
| 2017 | $542 | $18,000 | $18,000 | $0 |
| 2016 | $252 | $8,800 | $8,800 | $0 |
| 2015 | -- | $8,800 | $8,800 | $0 |
| 2014 | -- | $8,000 | $8,000 | $0 |
| 2013 | -- | $8,900 | $8,900 | $0 |
Agents Affiliated with this Home
-
Sue Anderson

Seller's Agent in 2022
Sue Anderson
eXp Realty LLC
(912) 657-5300
143 in this area
333 Total Sales
-
Carie Kuhn

Buyer's Agent in 2022
Carie Kuhn
BHHS Bay Street Realty Group
(912) 663-2359
7 in this area
85 Total Sales
-

Seller's Agent in 2018
DiAnna Jenkins
(912) 308-7408
24 in this area
135 Total Sales
-
Kimberly Stalnaker

Seller Co-Listing Agent in 2018
Kimberly Stalnaker
Coast & Country RE Experts
(912) 663-0982
23 in this area
136 Total Sales
Map
Source: Savannah Multi-List Corporation
MLS Number: 264821
APN: 0327A-00000-058-000
- 86 Crestview Dr
- 180 Royal Oak Dr
- 110 Vintage Dr
- 111 Vintage Dr
- 156 Royal Oak Dr
- 113 Covered Bridge Blvd
- 128 Watson Mill Rd
- 122 Watson Mill Rd
- 116 Watson Mill Rd
- 123 Watson Mill Rd
- 140 Watson Mill Rd
- 130 Watson Mill Rd
- 138 Watson Mill Rd
- 136 Watson Mill Rd
- 134 Watson Mill Rd
- 132 Watson Mill Rd
- 127 Watson Mill Rd
- 142 Watson Mill Rd
- 113 Watson Mill Rd
- 132 Royal Oak Dr
