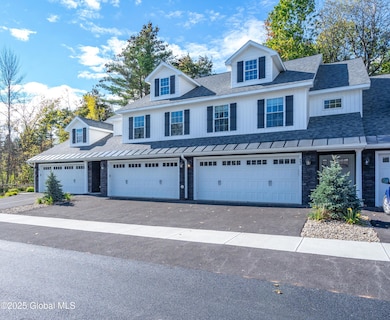
PENDING
NEW CONSTRUCTION
123 Crossings Blvd Schenectady, NY 12306
Estimated payment $2,922/month
Total Views
8,651
3
Beds
2
Baths
1,828
Sq Ft
$207
Price per Sq Ft
Highlights
- New Construction
- Clubhouse
- Wooded Lot
- View of Trees or Woods
- Deck
- Stone Countertops
About This Home
Welcome home. The contemporary eat-in kitchen offers stone countertops, energy star SS appliances and a breakfast bar. Relax in the cozy LR complete with charming gas fireplace. Enjoy the convenience of turn-key living and unwind on your private & covered, patio. All first-floor units are ADA compliant. But that's not all! The Crossings at Helederberg Meadows offers a beautiful community room perfect for entertaining a larger group, a community gym, outdoor pickle ball courts, and even a dog park! . Open houses begin 1/12/2025 - 12pm-2pm.
Property Details
Home Type
- Condominium
Est. Annual Taxes
- $7,700
Year Built
- Built in 2025 | New Construction
Lot Details
- Kennel or Dog Run
- Landscaped
- Front and Back Yard Sprinklers
- Wooded Lot
HOA Fees
- $211 Monthly HOA Fees
Parking
- 2 Car Attached Garage
- Garage Door Opener
- Off-Street Parking
Home Design
- Slab Foundation
- Metal Roof
- Stone Siding
- Vinyl Siding
- Concrete Perimeter Foundation
- Asphalt
Interior Spaces
- 1,828 Sq Ft Home
- 1-Story Property
- Tray Ceiling
- Paddle Fans
- Gas Fireplace
- ENERGY STAR Qualified Windows
- Window Screens
- ENERGY STAR Qualified Doors
- Living Room with Fireplace
- Dining Room
- Views of Woods
Kitchen
- Eat-In Kitchen
- Electric Oven
- Range Hood
- ENERGY STAR Qualified Dishwasher
- Stone Countertops
Flooring
- Carpet
- Vinyl
Bedrooms and Bathrooms
- 3 Bedrooms
- Primary bedroom located on second floor
- Walk-In Closet
- 2 Full Bathrooms
Laundry
- Laundry Room
- Laundry on main level
- Washer and Dryer Hookup
Home Security
Outdoor Features
- Deck
- Covered patio or porch
- Exterior Lighting
Schools
- Jefferson Elementary School
Utilities
- Forced Air Heating and Cooling System
- Heating System Uses Natural Gas
- Underground Utilities
- High Speed Internet
Listing and Financial Details
- Assessor Parcel Number 422800 58.19-1-4.11
Community Details
Overview
- Association fees include insurance, ground maintenance, maintenance structure, snow removal
Amenities
- Clubhouse
Recreation
- Recreation Facilities
Security
- Building Fire Alarm
- Carbon Monoxide Detectors
- Fire and Smoke Detector
- Fire Sprinkler System
- Firewall
Map
Create a Home Valuation Report for This Property
The Home Valuation Report is an in-depth analysis detailing your home's value as well as a comparison with similar homes in the area
Home Values in the Area
Average Home Value in this Area
Tax History
| Year | Tax Paid | Tax Assessment Tax Assessment Total Assessment is a certain percentage of the fair market value that is determined by local assessors to be the total taxable value of land and additions on the property. | Land | Improvement |
|---|---|---|---|---|
| 2024 | $4,349 | $132,000 | $57,900 | $74,100 |
| 2023 | $4,349 | $132,000 | $57,900 | $74,100 |
| 2022 | $5,544 | $132,000 | $57,900 | $74,100 |
| 2021 | $5,576 | $132,000 | $57,900 | $74,100 |
| 2020 | $4,165 | $132,000 | $57,900 | $74,100 |
| 2019 | $1,653 | $132,000 | $57,900 | $74,100 |
| 2018 | $4,303 | $132,000 | $57,900 | $74,100 |
| 2017 | $4,344 | $132,000 | $57,900 | $74,100 |
| 2016 | $4,409 | $132,000 | $57,900 | $74,100 |
| 2015 | -- | $132,000 | $64,200 | $67,800 |
| 2014 | -- | $132,000 | $64,200 | $67,800 |
Source: Public Records
Property History
| Date | Event | Price | Change | Sq Ft Price |
|---|---|---|---|---|
| 03/05/2025 03/05/25 | Pending | -- | -- | -- |
| 01/08/2025 01/08/25 | For Sale | $378,000 | -- | $207 / Sq Ft |
Source: Global MLS
Purchase History
| Date | Type | Sale Price | Title Company |
|---|---|---|---|
| Warranty Deed | -- | Chicago Title | |
| Warranty Deed | $90,000 | Chicago Ttl Albany |
Source: Public Records
Mortgage History
| Date | Status | Loan Amount | Loan Type |
|---|---|---|---|
| Open | $1,500,000 | New Conventional |
Source: Public Records
Similar Homes in Schenectady, NY
Source: Global MLS
MLS Number: 202510384
APN: 058-019-0001-004-011-0000
Nearby Homes
- 149 Carriage Blvd
- 103 Crossings Blvd
- 138 Carriage Blvd
- 119 Crossings Blvd
- 121 Crossings Blvd
- 131 Carriage Blvd
- 132 Carriage Blvd
- 155 Carriage Blvd
- 117 Crossings Blvd
- 153 Carriage Blvd
- 145 Carriage Blvd
- 150 Carriage Blvd
- 136 Carriage Blvd
- 147 Carriage Blvd
- 134 Carriage Blvd
- 129 Carriage Blvd
- 127 Carriage Blvd
- 151 Carriage Blvd
- 154 Carriage Blvd
- 3363 Guilderland Ave






