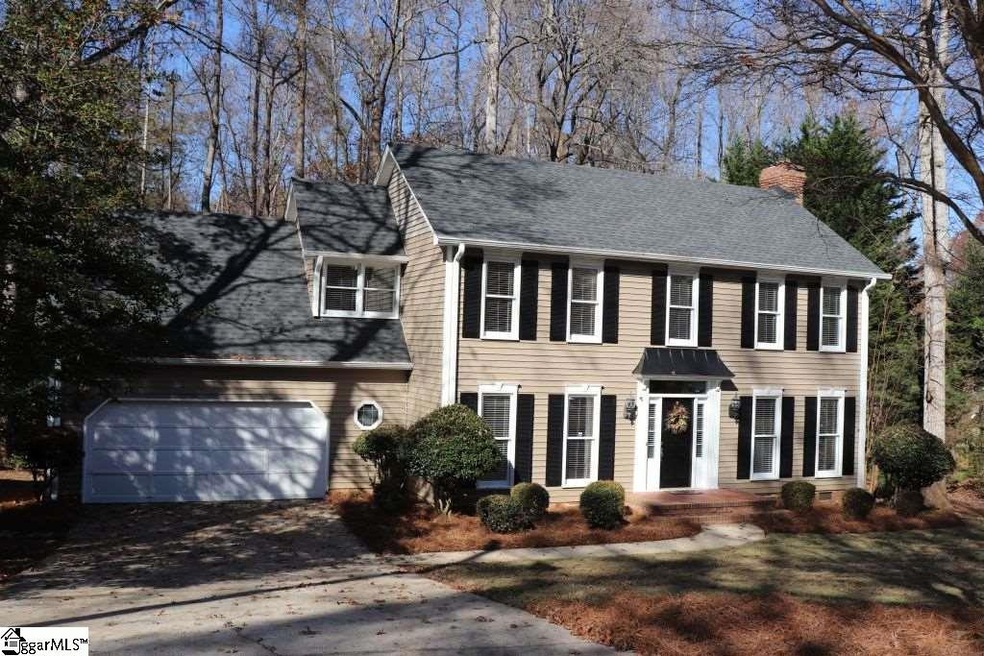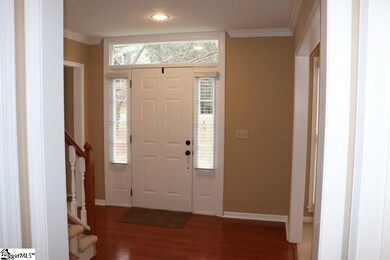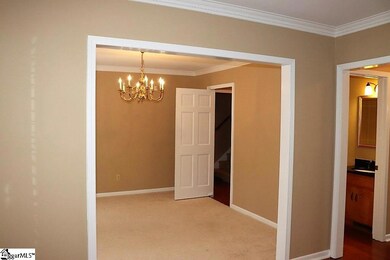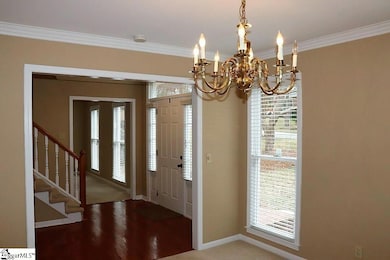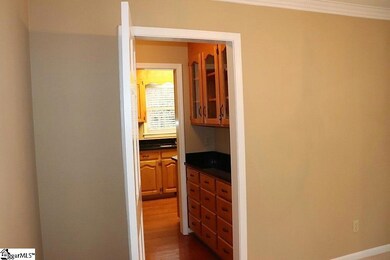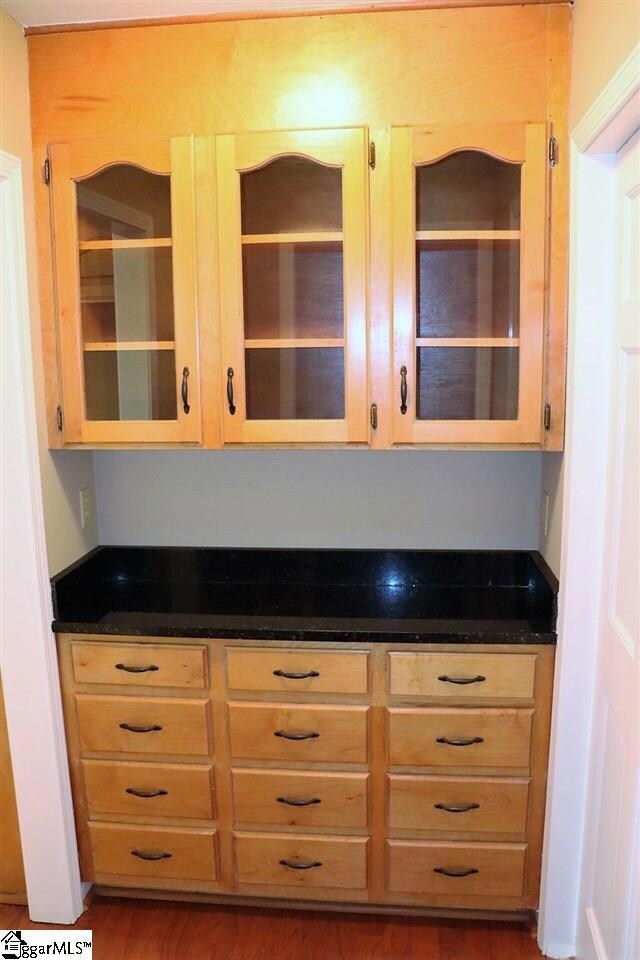
Estimated Value: $373,000 - $421,000
Highlights
- 0.65 Acre Lot
- Dual Staircase
- Creek On Lot
- Brushy Creek Elementary School Rated A
- Deck
- Wooded Lot
About This Home
As of April 2019Listing Agent is one of the homeowners. Owners have never occupied residence. Current property taxes are at the higher non owner occupied rate. Popular subdivision in Riverside High school district. Updated move-in ready 3 BR, 2-1/2 BA home. Large bonus room can be converted to 4th bedroom or used as family recreational area. Home has granite countertops, fireplace, and hardwood floors. You will find all new interior paint, new range/built in microwave, new gutters with covers, and new roof (2017). You will enjoy the butler's pantry off the kitchen and the dressing area off the second bedroom. The front stairscase leads to three upstairs bedrooms while the back staircase leads to the bonus room. You will enjoy the large new back deck that overlooks the creek and wooded lot. MUST SEE!!
Last Agent to Sell the Property
Robin Mize
ERA LIVE MOORE License #79989 Listed on: 12/09/2018
Home Details
Home Type
- Single Family
Year Built
- 1997
Lot Details
- 0.65 Acre Lot
- Lot Dimensions are 82x181x208x337
- Gentle Sloping Lot
- Wooded Lot
- Few Trees
HOA Fees
- $38 Monthly HOA Fees
Home Design
- Traditional Architecture
- Composition Roof
- Vinyl Siding
Interior Spaces
- 2,144 Sq Ft Home
- 2,200-2,399 Sq Ft Home
- 2-Story Property
- Dual Staircase
- Smooth Ceilings
- Ceiling height of 9 feet or more
- Ceiling Fan
- Fireplace Features Masonry
- Thermal Windows
- Living Room
- Breakfast Room
- Dining Room
- Bonus Room
- Crawl Space
- Fire and Smoke Detector
Kitchen
- Electric Oven
- Self-Cleaning Oven
- Free-Standing Electric Range
- Built-In Microwave
- Dishwasher
- Granite Countertops
- Disposal
Flooring
- Wood
- Carpet
- Ceramic Tile
Bedrooms and Bathrooms
- 3 Bedrooms
- Primary bedroom located on second floor
- Walk-In Closet
- Primary Bathroom is a Full Bathroom
- Dual Vanity Sinks in Primary Bathroom
Laundry
- Laundry Room
- Laundry on main level
- Electric Dryer Hookup
Attic
- Storage In Attic
- Pull Down Stairs to Attic
Parking
- 2 Car Attached Garage
- Garage Door Opener
Outdoor Features
- Creek On Lot
- Deck
- Front Porch
Utilities
- Multiple cooling system units
- Forced Air Heating and Cooling System
- Multiple Heating Units
- Underground Utilities
- Electric Water Heater
- Cable TV Available
Listing and Financial Details
- Tax Lot 98
Community Details
Overview
- Silverleaf Subdivision
- Mandatory home owners association
Amenities
- Common Area
Recreation
- Sport Court
- Community Playground
- Community Pool
Ownership History
Purchase Details
Home Financials for this Owner
Home Financials are based on the most recent Mortgage that was taken out on this home.Purchase Details
Similar Homes in Greer, SC
Home Values in the Area
Average Home Value in this Area
Purchase History
| Date | Buyer | Sale Price | Title Company |
|---|---|---|---|
| Hall Samuel R | $260,000 | None Available | |
| Darola Llc | $165,000 | -- |
Mortgage History
| Date | Status | Borrower | Loan Amount |
|---|---|---|---|
| Open | Hall Samuel R | $320,000 | |
| Closed | Hall Samuel P | $218,125 | |
| Closed | Hall Samuel R | $213,135 | |
| Closed | Hall Samuel R | $210,000 |
Property History
| Date | Event | Price | Change | Sq Ft Price |
|---|---|---|---|---|
| 04/12/2019 04/12/19 | Sold | $260,000 | -3.7% | $118 / Sq Ft |
| 03/10/2019 03/10/19 | Pending | -- | -- | -- |
| 12/09/2018 12/09/18 | For Sale | $269,900 | 0.0% | $123 / Sq Ft |
| 01/06/2014 01/06/14 | Rented | $1,400 | -9.7% | -- |
| 01/06/2014 01/06/14 | Under Contract | -- | -- | -- |
| 11/29/2013 11/29/13 | For Rent | $1,550 | +17.0% | -- |
| 02/21/2012 02/21/12 | Rented | $1,325 | -17.2% | -- |
| 02/21/2012 02/21/12 | Under Contract | -- | -- | -- |
| 10/27/2011 10/27/11 | For Rent | $1,600 | -- | -- |
Tax History Compared to Growth
Tax History
| Year | Tax Paid | Tax Assessment Tax Assessment Total Assessment is a certain percentage of the fair market value that is determined by local assessors to be the total taxable value of land and additions on the property. | Land | Improvement |
|---|---|---|---|---|
| 2024 | $1,517 | $9,530 | $1,740 | $7,790 |
| 2023 | $1,517 | $14,300 | $2,610 | $11,690 |
| 2022 | $4,203 | $14,300 | $2,610 | $11,690 |
| 2021 | $4,140 | $14,300 | $2,610 | $11,690 |
| 2020 | $4,371 | $14,300 | $2,610 | $11,690 |
| 2019 | $4,059 | $13,410 | $2,340 | $11,070 |
| 2018 | $4,105 | $13,410 | $2,340 | $11,070 |
| 2017 | $4,016 | $13,410 | $2,340 | $11,070 |
| 2016 | $3,888 | $223,510 | $39,000 | $184,510 |
| 2015 | $3,862 | $223,510 | $39,000 | $184,510 |
| 2014 | $3,741 | $218,900 | $44,000 | $174,900 |
Agents Affiliated with this Home
-
R
Seller's Agent in 2019
Robin Mize
ERA LIVE MOORE
(864) 270-6836
-
Ryan Rosenfeld

Buyer's Agent in 2019
Ryan Rosenfeld
Rosenfeld Realty Group
(864) 561-3557
21 in this area
109 Total Sales
-
Richard Markowski

Seller's Agent in 2014
Richard Markowski
North Group Real Estate
(864) 444-8128
1 in this area
27 Total Sales
Map
Source: Greater Greenville Association of REALTORS®
MLS Number: 1381975
APN: 0538.21-01-011.00
- 7 Crosswinds Way
- 100 Firethorne Dr
- 101 Comstock Ct
- 210 Barry Dr
- 207 Barry Dr
- 215 E Shefford St
- 4 Chosen Ct
- 107 Dartmoor Dr
- 111 Easton Meadow Way
- 110 Oak Dr
- 21 Chosen Ct
- 2801 Brushy Creek Rd
- 25 Chosen Ct
- 1240 Taylors Rd
- 103 Hudson Way
- 104 Mares Head Place
- 104 Downey Hill Ln
- 101 Mares Head Place
- 104 White Bark Way
- 237 Coronet Ln
- 123 Crosswinds St
- 121 Crosswinds St
- 3 Crosswinds Way
- 119 Crosswinds St
- 116 Crosswinds St
- 118 Crosswinds St
- 114 Crosswinds St
- 117 Crosswinds St
- 127 Crosswinds St
- 308 Barry Dr
- 312 Barry Dr
- 310 Barry Dr
- 120 Crosswinds St
- 101 Rowland Ct
- 102 Banister Ct
- 115 Crosswinds St
- 129 Crosswinds St
- 306 Barry Dr
- 314 Barry Dr
- 104 Banister Ct
