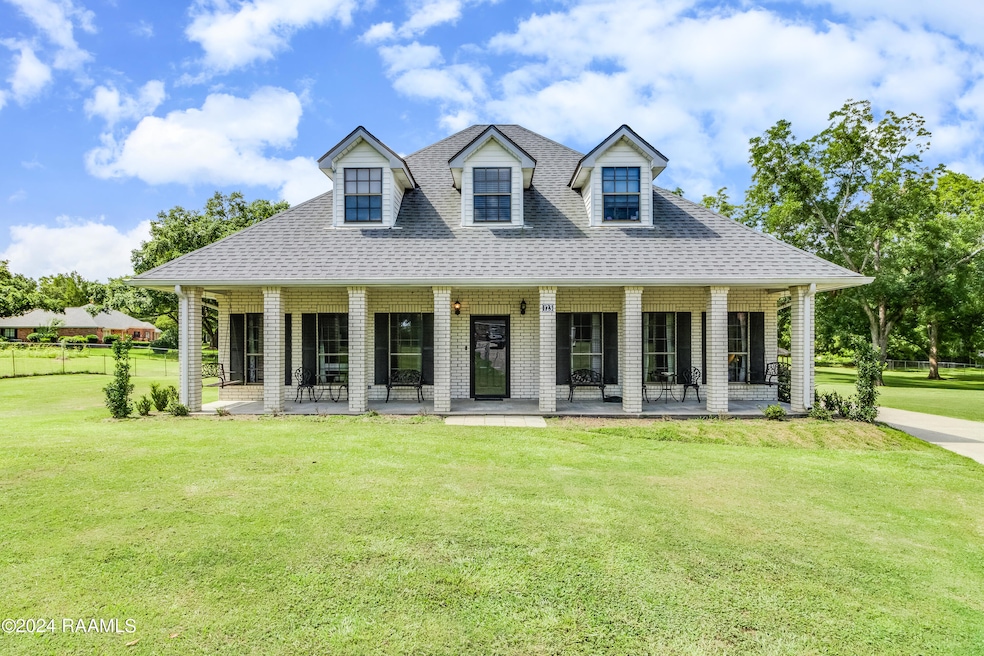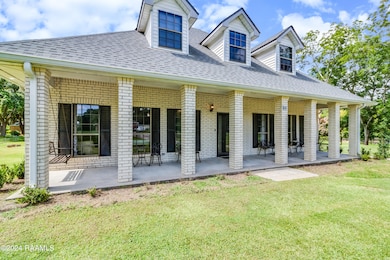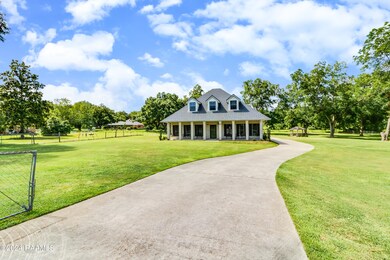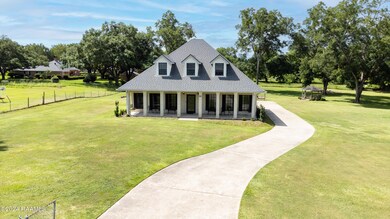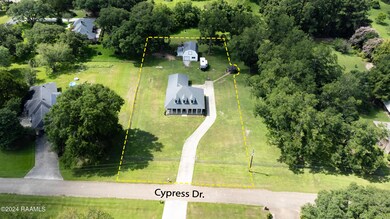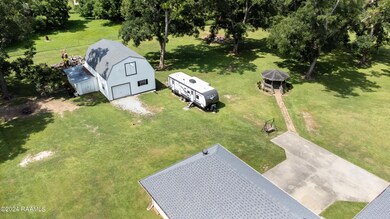123 Cypress Dr Opelousas, LA 70570
Highlights
- Acadian Style Architecture
- Covered patio or porch
- 2 Car Detached Garage
- High Ceiling
- Gazebo
- Built-In Features
About This Home
THE ACADIANA STYLE BEAUTY IN FORT HAMILTONNestled in the historic Fort Hamilton Subdivision, this charming Acadiana Style home exudes elegance and warmth. The full-length porch beckons you to relax and enjoy the picturesque surroundings, while the two-story architectural design adds a touch of grandeur to the home .With an oversized two-car garage, ample storage space, and a large barn that can easily be transformed into an outdoor living or entertainment area, this home offers endless possibilities for enjoyment and relaxation. The cozy gazebo, nestled among the majestic pecan trees, provides the ideal spot for unwinding with a refreshing drink at the end of the day. Additionally, the RV connection on the property adds convenience.WELCOMING INTERIOR FEATURESAs you step through the front door, a grand stairway sets the tone for the rest of the home as it leads to the upstairs living space which has 2 bedrooms and a bath with tons of storage in the walk-in attic space which leads to attic space over the detached garage. The abundance of large windows in the gathering room floods the space with natural light, creating an inviting and airy atmosphere. The built-in entertainment center, complete with a fireplace, serves as the focal point of the gathering room, adding style and ambiance while seamlessly connecting with the elegant stairway.The elevated gathering room overlooks the dining area, providing a perfect layout for entertaining and socializing. The renovated, well-lit kitchen with plenty of cabinets and counter space is sure to become the heart of the home, making meal preparation a joyous experience for the residents. Lastly, the spacious primary bedroom and bath offer a tranquil retreat after a busy day, ensuring relaxation and comfort. Don't miss out on this well-crafted home with a crawl space located under the stairway inside the home which provides access to the pipes
Home Details
Home Type
- Single Family
Est. Annual Taxes
- $2,063
Lot Details
- Property is Fully Fenced
- Chain Link Fence
- Level Lot
Parking
- 2 Car Detached Garage
Home Design
- Acadian Style Architecture
- Brick Exterior Construction
- Pillar, Post or Pier Foundation
- Slab Foundation
- Frame Construction
- Composition Roof
- Vinyl Siding
Interior Spaces
- 2,417 Sq Ft Home
- 2-Story Property
- Built-In Features
- Built-In Desk
- Bookcases
- High Ceiling
- Aluminum Window Frames
- Attic Access Panel
- Washer and Electric Dryer Hookup
Kitchen
- Stove
- Dishwasher
Flooring
- Carpet
- Laminate
- Tile
Bedrooms and Bathrooms
- 3 Bedrooms
- Walk-In Closet
- Double Vanity
Outdoor Features
- Covered patio or porch
- Exterior Lighting
- Gazebo
- Separate Outdoor Workshop
- Outdoor Storage
Schools
- Park Vista Elementary School
- Opelousas Middle School
- Opelousas High School
Utilities
- Multiple cooling system units
- Central Heating and Cooling System
- Septic Tank
Listing and Financial Details
- 12 Month Lease Term
- Available 7/7/25
- Tax Lot 000J
Community Details
Overview
- Fort Hamilton Heights Subdivision
Pet Policy
- Breed Restrictions
Map
Source: REALTOR® Association of Acadiana
MLS Number: 2500000170
APN: 0106119000
- 138 Cypress Dr
- 415 Fort Hamilton Dr
- Tbd 13 Sir Thomas Henry Dr
- Tbd E Prudhomme St Unit 3
- Tbd E Prudhomme St Unit 2
- Tbd E Prudhomme St Unit 1
- 7655 Louisiana 31
- 000 Grolee St
- Tbd Paradise Ln Unit 16
- 1450 Pine Tree Rd
- 198 Davy Ln
- 0 Commerce Blvd Unit 2 & 3
- Tbd Louisiana 31
- 03 E Prudhomme St
- 04 E Prudhomme St
- 01 E Prudhomme St
- 02 E Prudhomme St
- 000 E Prudhomme St
- 00 E Prudhomme St
- 1217 Wellington Ave
