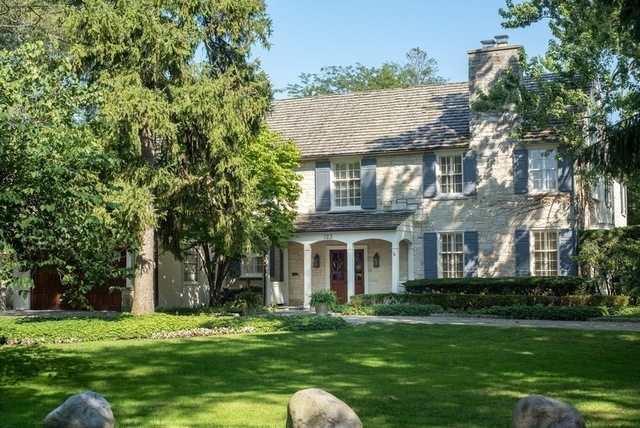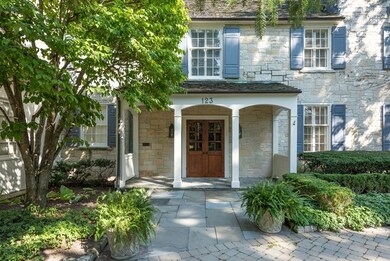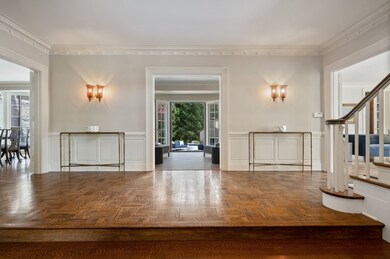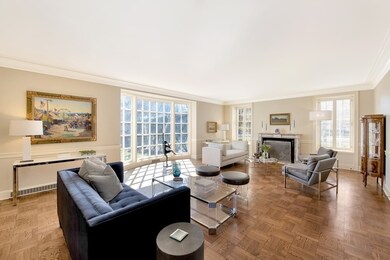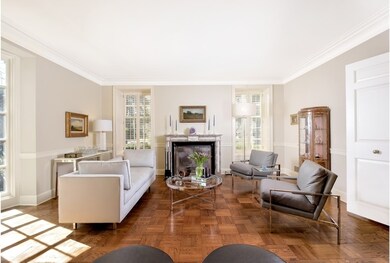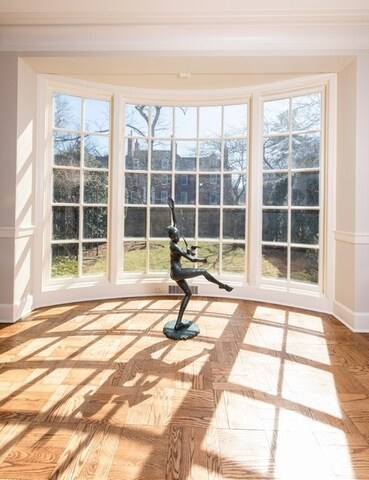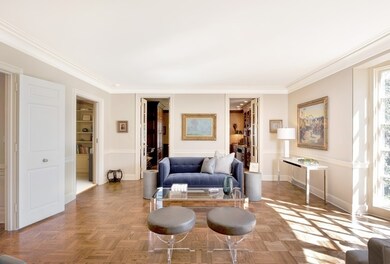
123 De Windt Rd Winnetka, IL 60093
Estimated Value: $2,901,206 - $3,483,000
Highlights
- Recreation Room
- Vaulted Ceiling
- Wood Flooring
- Crow Island Elementary School Rated A
- English Architecture
- Granite Countertops
About This Home
As of April 2021Set behind a circular drive on a lush 1/2 ac+ setting, this handsome stone home with timeless elegance has a neutral palate. Step into the beautifully detailed open 2 story entry with amazing views through the sun room to a n inviting patio with newer stone fireplace, patio and private back lawn. Off the entry is a graciously scaled sun filled living room with floor to ceiling window overlooking private courtyard and detailed stone fireplace. The handsome paneled library is lined with built in shelves, cabinets, bookcases, bar area with great views of the private back lawn. Large scale formal living dining room has a beautiful floor to ceiling bay window overlooking the patio. Step into this wonderful spacious, pen kitchen with huge marble island, loads of built in cabinets bar area, and family breakfast area, all open to a fabulous sun filled 2 story family room with stone fireplace wall, framed by built in shelves & cabinets. Two sets of French door leas to patio. First floor laundry is ideally located just off the mud room and entry to the 2 car attached garage. On the second floor there is a beautiful serene primary suite with the 3rd fireplace, his and hers walk in closets, large scale two room marble bath, his and her sinks and walk in shower. There are four additional nicely scaled bedrooms, two with en suite baths. Pull down stairs lead to floored attic running the length of the house, great storage. lower level has a large rec room, refreshment area w/built in cabinets, and half bath. Current owners are not required to have/pay for flood hazard insurance. Annual assessment for DeWindt Road Assoc. is $2000.
Last Agent to Sell the Property
@properties Christie's International Real Estate License #471002331 Listed on: 05/04/2020

Last Buyer's Agent
@properties Christie's International Real Estate License #475154799

Home Details
Home Type
- Single Family
Est. Annual Taxes
- $48,016
Year Built
- 1941
Lot Details
- 0.67
HOA Fees
- $167 per month
Parking
- Attached Garage
- Garage Door Opener
- Driveway
- Garage Is Owned
Home Design
- English Architecture
- Slab Foundation
- Wood Shingle Roof
- Stone Siding
Interior Spaces
- Walk-In Closet
- Wet Bar
- Bar Fridge
- Dry Bar
- Vaulted Ceiling
- Wood Burning Fireplace
- Home Office
- Library
- Recreation Room
- Wood Flooring
Kitchen
- Breakfast Bar
- Double Oven
- High End Refrigerator
- Bar Refrigerator
- Dishwasher
- Kitchen Island
- Granite Countertops
- Disposal
Laundry
- Laundry on main level
- Dryer
- Washer
Partially Finished Basement
- Partial Basement
- Finished Basement Bathroom
- Basement Storage
Utilities
- Forced Air Heating and Cooling System
- Heating System Uses Gas
- Lake Michigan Water
Additional Features
- Patio
- East or West Exposure
Listing and Financial Details
- Homeowner Tax Exemptions
- $5,000 Seller Concession
Ownership History
Purchase Details
Home Financials for this Owner
Home Financials are based on the most recent Mortgage that was taken out on this home.Purchase Details
Home Financials for this Owner
Home Financials are based on the most recent Mortgage that was taken out on this home.Purchase Details
Similar Homes in the area
Home Values in the Area
Average Home Value in this Area
Purchase History
| Date | Buyer | Sale Price | Title Company |
|---|---|---|---|
| Kipp Todd A | $2,200,000 | Chicago Title | |
| Kothmann Konrad | $2,885,000 | Pntn | |
| Jameson George P | -- | -- |
Mortgage History
| Date | Status | Borrower | Loan Amount |
|---|---|---|---|
| Open | Kipp Todd | $250,000 | |
| Open | Kipp Todd A | $1,760,000 | |
| Previous Owner | Kothmann Konrad | $990,000 | |
| Previous Owner | Kothmann Konrad | $990,000 | |
| Previous Owner | Kothmann Konrad | $1,000,000 | |
| Previous Owner | Kothmann Konrad | $2,000,000 | |
| Previous Owner | Jameson George P | $500,000 | |
| Previous Owner | Jameson George P | $750,000 |
Property History
| Date | Event | Price | Change | Sq Ft Price |
|---|---|---|---|---|
| 04/30/2021 04/30/21 | Sold | $2,200,000 | 0.0% | $373 / Sq Ft |
| 02/05/2021 02/05/21 | Pending | -- | -- | -- |
| 02/05/2021 02/05/21 | For Sale | $2,200,000 | -- | $373 / Sq Ft |
Tax History Compared to Growth
Tax History
| Year | Tax Paid | Tax Assessment Tax Assessment Total Assessment is a certain percentage of the fair market value that is determined by local assessors to be the total taxable value of land and additions on the property. | Land | Improvement |
|---|---|---|---|---|
| 2024 | $48,016 | $220,002 | $35,615 | $184,387 |
| 2023 | $48,016 | $220,002 | $35,615 | $184,387 |
| 2022 | $48,016 | $220,002 | $35,615 | $184,387 |
| 2021 | $42,194 | $165,912 | $43,246 | $122,666 |
| 2020 | $41,580 | $165,912 | $43,246 | $122,666 |
| 2019 | $41,716 | $182,321 | $43,246 | $139,075 |
| 2018 | $40,525 | $172,391 | $35,614 | $136,777 |
| 2017 | $46,480 | $203,329 | $35,614 | $167,715 |
| 2016 | $51,559 | $235,380 | $35,614 | $199,766 |
| 2015 | $56,415 | $231,920 | $29,254 | $202,666 |
| 2014 | $55,217 | $231,920 | $29,254 | $202,666 |
| 2013 | $52,653 | $231,920 | $29,254 | $202,666 |
Agents Affiliated with this Home
-
Cheryl Chambers

Seller's Agent in 2021
Cheryl Chambers
@ Properties
(847) 977-3924
11 in this area
19 Total Sales
-
Laura Fitzpatrick

Buyer's Agent in 2021
Laura Fitzpatrick
@ Properties
(312) 217-6483
20 in this area
207 Total Sales
Map
Source: Midwest Real Estate Data (MRED)
MLS Number: MRD10705644
APN: 05-20-319-014-0000
- 123 De Windt Rd
- 129 De Windt Rd
- 115 De Windt Rd
- 121 De Windt Rd
- 120 De Windt Rd
- 126 De Windt Rd
- 114 De Windt Rd
- 139 De Windt Rd
- 165 De Windt Rd
- 117 De Windt Rd
- 159 De Windt Rd
- 132 De Windt Rd
- 110 De Windt Rd
- 105 De Windt Rd
- 120 Evergreen Ln
- 1085 Hill Rd
- 130 Evergreen Ln
- 151 Apple Tree Rd
- 141 Apple Tree Rd
- 175 De Windt Rd
