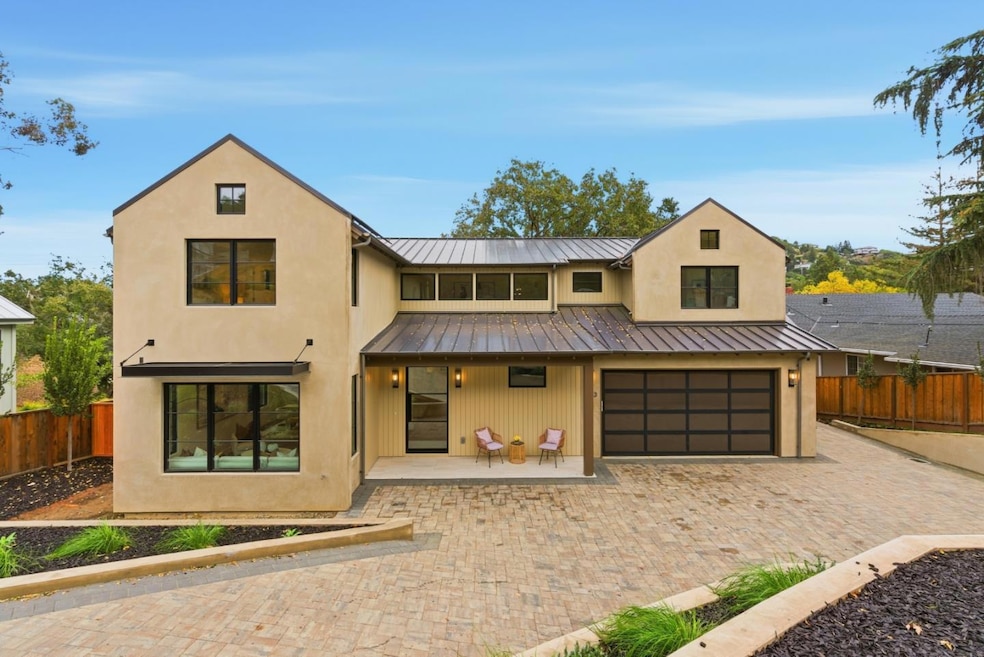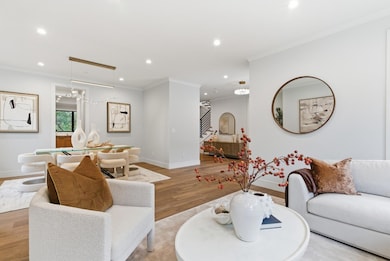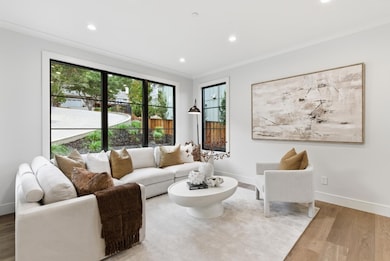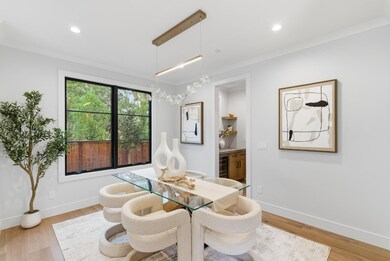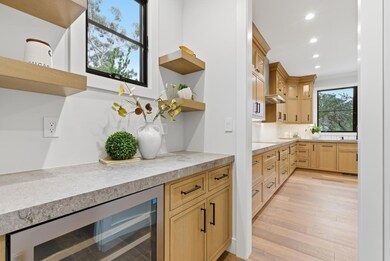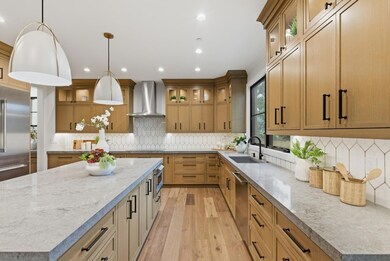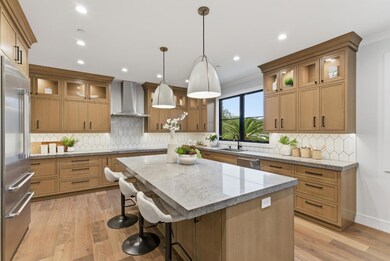123 Dolton Ave San Carlos, CA 94070
Beverly Terrace NeighborhoodEstimated payment $28,667/month
Highlights
- New Construction
- Vaulted Ceiling
- Post and Beam
- Tierra Linda Middle School Rated A
- Soaking Tub in Primary Bathroom
- Wood Flooring
About This Home
Set in the coveted Devonshire Canyon, this newly built custom modern residence offers 3,714 ± sq. ft. of beautifully curated living space on an expansive 14,591 sq. ft. lot. Designed with a harmonious blend of sophistication and comfort, the home showcases an airy open floor plan, dramatic pitched and beamed ceilings, and exceptional craftsmanship throughout. With 5 ensuite bedrooms and 5.5 baths, every space has been thoughtfully appointed for refined living. The chef's kitchen is a culinary space featuring a butler's pantry, an impressive center island, and Thermador appliances. The adjoining family room is anchored by a slider that opens to a sweeping covered porch and yard, creating a graceful indoor-outdoor flow. The main level includes a private ensuite bedroom with its own entrance. Upstairs, 3 additional ensuite bedrooms, a retreat area, laundry room, and the luxurious primary suite, complete with a spa-inspired bath featuring a soaking tub, double vanity, and shower. The garage with a 240V plug and an adjoining mudroom enhance daily convenience. There is central heating & air conditioning, along with solar panels for year-round efficiency and comfort. All of this is set in a peaceful, picturesque setting just minutes away from the vibrant heart of downtown San Carlos.
Listing Agent
Golden Gate Sotheby's International Realty License #00472241 Listed on: 11/14/2025
Open House Schedule
-
Saturday, November 15, 20251:30 to 4:00 pm11/15/2025 1:30:00 PM +00:0011/15/2025 4:00:00 PM +00:00New custom home located in the coveted Devonshire Canyon of San Carlos. This home has 5 bedrooms, 5.5 baths and is situated on a 14,591 sq. ft. lot.Add to Calendar
-
Sunday, November 16, 20251:00 to 4:00 pm11/16/2025 1:00:00 PM +00:0011/16/2025 4:00:00 PM +00:00New custom home located in the coveted Devonshire Canyon of San Carlos. This home has 5 bedrooms, 5.5 baths and is situated on a 14,591 sq. ft. lot.Add to Calendar
Home Details
Home Type
- Single Family
Est. Annual Taxes
- $15,448
Year Built
- Built in 2025 | New Construction
Lot Details
- 0.34 Acre Lot
- Wood Fence
- Lot Sloped Down
- Sprinklers on Timer
- Back Yard
- Zoning described as R10006
Parking
- 2 Car Attached Garage
- Electric Vehicle Home Charger
Home Design
- Post and Beam
- Slab Foundation
- Wood Frame Construction
- Metal Roof
Interior Spaces
- 3,714 Sq Ft Home
- 2-Story Property
- Vaulted Ceiling
- Mud Room
- Combination Dining and Living Room
- Property Views
Kitchen
- Open to Family Room
- Eat-In Kitchen
- Breakfast Bar
- Double Oven
- Range Hood
- Warming Drawer
- Microwave
- Dishwasher
- Wine Refrigerator
- Stone Countertops
- Disposal
Flooring
- Wood
- Tile
Bedrooms and Bathrooms
- 5 Bedrooms
- Main Floor Bedroom
- Walk-In Closet
- Bathroom on Main Level
- Dual Sinks
- Dual Flush Toilets
- Soaking Tub in Primary Bathroom
- Soaking Tub
- Bathtub with Shower
- Oversized Bathtub in Primary Bathroom
- Walk-in Shower
Laundry
- Laundry Room
- Laundry on upper level
- Laundry Tub
- Gas Dryer Hookup
Eco-Friendly Details
- Solar owned by seller
Utilities
- Forced Air Zoned Heating and Cooling System
- Vented Exhaust Fan
- Heat Pump System
- Separate Meters
- 220 Volts
- Individual Gas Meter
Listing and Financial Details
- Assessor Parcel Number 049-110-070
Map
Home Values in the Area
Average Home Value in this Area
Tax History
| Year | Tax Paid | Tax Assessment Tax Assessment Total Assessment is a certain percentage of the fair market value that is determined by local assessors to be the total taxable value of land and additions on the property. | Land | Improvement |
|---|---|---|---|---|
| 2025 | $15,448 | $1,935,057 | $1,367,057 | $568,000 |
| 2023 | $15,448 | $1,313,973 | $1,313,973 | $0 |
| 2022 | $14,481 | $1,288,209 | $1,288,209 | $0 |
| 2021 | $14,321 | $1,262,950 | $1,262,950 | $0 |
| 2020 | $14,213 | $1,250,000 | $1,250,000 | $0 |
| 2019 | $549 | $25,239 | $25,239 | $0 |
| 2018 | $542 | $24,745 | $24,745 | $0 |
| 2017 | $539 | $24,260 | $24,260 | $0 |
| 2016 | $522 | $23,785 | $23,785 | $0 |
| 2015 | $521 | $23,428 | $23,428 | $0 |
| 2014 | $457 | $22,970 | $22,970 | $0 |
Property History
| Date | Event | Price | List to Sale | Price per Sq Ft |
|---|---|---|---|---|
| 11/14/2025 11/14/25 | For Sale | $5,195,000 | -- | $1,399 / Sq Ft |
Purchase History
| Date | Type | Sale Price | Title Company |
|---|---|---|---|
| Grant Deed | $1,250,000 | Lawyers Title Company | |
| Interfamily Deed Transfer | -- | None Available | |
| Interfamily Deed Transfer | -- | None Available | |
| Interfamily Deed Transfer | -- | None Available | |
| Interfamily Deed Transfer | -- | None Available | |
| Individual Deed | -- | -- |
Mortgage History
| Date | Status | Loan Amount | Loan Type |
|---|---|---|---|
| Open | $750,000 | Commercial |
Source: MLSListings
MLS Number: ML82027593
APN: 049-110-070
- 000 Devonshire Blvd
- 0 Devonshire Blvd
- 222 Oakley Ave
- 108 Beverly Dr
- 162 Coronado Ave
- 289 Kings Ct
- 10 Winding Way
- 38 Sequoia Ct
- 2250 Carmelita Dr
- 90 Gateway Ct
- 88 Madera Ave
- 65 Madera Ave
- 11 Mayflower Ln Unit 242
- 525 Wellington Dr
- 1 Lewis Ranch Rd
- 39 Madera Ave
- 151 Highland Ave
- 865 Somerset Ct
- 438 Portofino Dr Unit 101
- 11 Lilly Ln
- 17-25 Devonshire Blvd
- 422 Portofino Dr
- 1205 Geraldine Way Unit 5
- 901 Crestview Dr
- 2241 Village Ct Unit 3
- 1456 San Carlos Ave Unit 305
- 1555 Cherry St Unit 3
- 1414 San Carlos Ave
- 922 Academy Ave Unit 1
- 2441 Carlmont Dr
- 2200 Lake Rd
- 2400 Carlmont Dr
- 1 Laurel St Unit 202
- 400 Live Oak Way
- 969 E St
- 261 El Camino Real Unit FL2-ID366
- 760 Loma Ct
- 520 El Camino Real
- 333 El Camino Real
- 331 El Camino Real Unit FL2-ID439
