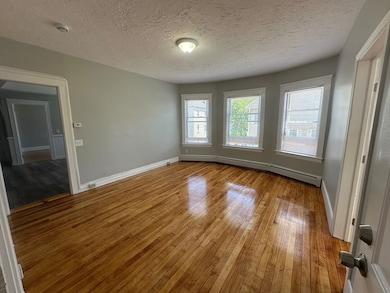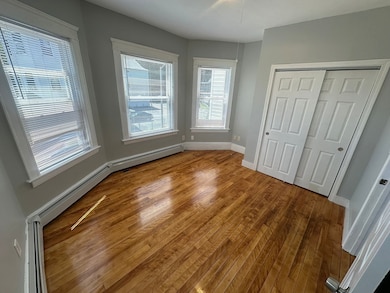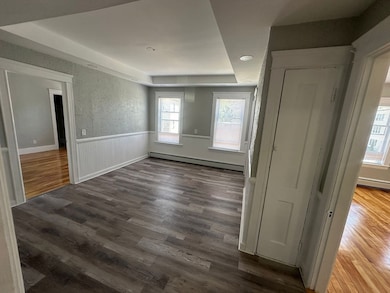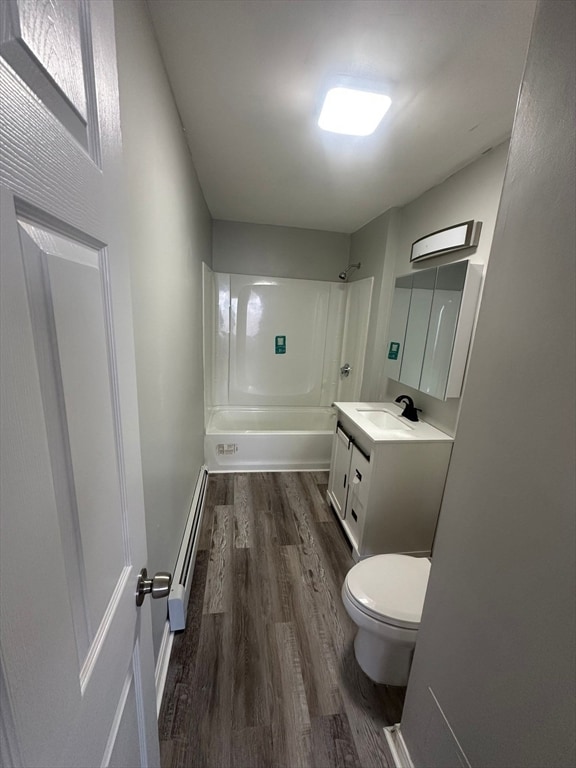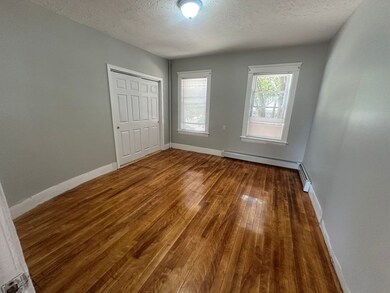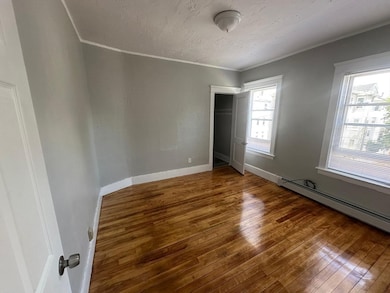123 Dorchester St Worcester, MA 01604
Union HIll NeighborhoodEstimated payment $5,306/month
Total Views
7,144
12
Beds
3
Baths
4,021
Sq Ft
$220
Price per Sq Ft
Highlights
- Wood Flooring
- Living Room
- Dining Room
- Corner Lot
- Forced Air Heating System
- Baseboard Heating
About This Home
Fully remodeled three-family triple-decker in a prime location, close to major routes for easy commuting. Each spacious unit features a living room, dining room, kitchen, four bedrooms, and one bath with brand-new kitchens and updated bathrooms. Wide hallways and parking for up to 10 cars add incredible value. Excellent income-generating opportunity—turnkey and ready to rent!.
Property Details
Home Type
- Multi-Family
Est. Annual Taxes
- $7,812
Year Built
- Built in 1900
Lot Details
- 6,707 Sq Ft Lot
- Corner Lot
Parking
- 10 Car Parking Spaces
Home Design
- Triplex
- Stone Foundation
- Frame Construction
Interior Spaces
- 4,021 Sq Ft Home
- Property has 1 Level
- Living Room
- Dining Room
- Basement Fills Entire Space Under The House
Kitchen
- Range
- ENERGY STAR Qualified Refrigerator
Flooring
- Wood
- Laminate
Bedrooms and Bathrooms
- 12 Bedrooms
- 3 Full Bathrooms
Utilities
- Forced Air Heating System
- Heating System Uses Natural Gas
- Baseboard Heating
Community Details
- 3 Units
Listing and Financial Details
- Assessor Parcel Number 1765354
Map
Create a Home Valuation Report for This Property
The Home Valuation Report is an in-depth analysis detailing your home's value as well as a comparison with similar homes in the area
Home Values in the Area
Average Home Value in this Area
Tax History
| Year | Tax Paid | Tax Assessment Tax Assessment Total Assessment is a certain percentage of the fair market value that is determined by local assessors to be the total taxable value of land and additions on the property. | Land | Improvement |
|---|---|---|---|---|
| 2025 | $7,812 | $592,300 | $95,200 | $497,100 |
| 2024 | $7,270 | $528,700 | $95,200 | $433,500 |
| 2023 | $6,955 | $485,000 | $82,800 | $402,200 |
| 2022 | $6,040 | $397,100 | $66,200 | $330,900 |
| 2021 | $5,392 | $331,200 | $53,000 | $278,200 |
| 2020 | $4,435 | $260,900 | $52,600 | $208,300 |
| 2019 | $4,406 | $244,800 | $45,900 | $198,900 |
| 2018 | $4,311 | $228,000 | $45,900 | $182,100 |
| 2017 | $4,050 | $210,700 | $45,900 | $164,800 |
| 2016 | $3,827 | $185,700 | $32,800 | $152,900 |
| 2015 | $3,727 | $185,700 | $32,800 | $152,900 |
| 2014 | $3,629 | $185,700 | $32,800 | $152,900 |
Source: Public Records
Property History
| Date | Event | Price | List to Sale | Price per Sq Ft | Prior Sale |
|---|---|---|---|---|---|
| 09/19/2025 09/19/25 | Price Changed | $885,000 | -0.4% | $220 / Sq Ft | |
| 08/20/2025 08/20/25 | For Sale | $889,000 | +81.4% | $221 / Sq Ft | |
| 08/25/2023 08/25/23 | Sold | $490,000 | -14.8% | $122 / Sq Ft | View Prior Sale |
| 05/10/2023 05/10/23 | Pending | -- | -- | -- | |
| 05/02/2023 05/02/23 | Price Changed | $575,000 | -8.0% | $143 / Sq Ft | |
| 04/25/2023 04/25/23 | For Sale | $625,000 | -- | $155 / Sq Ft |
Source: MLS Property Information Network (MLS PIN)
Purchase History
| Date | Type | Sale Price | Title Company |
|---|---|---|---|
| Deed | $289,000 | -- | |
| Deed | $175,000 | -- | |
| Deed | $150,000 | -- | |
| Deed | $2,700 | -- |
Source: Public Records
Mortgage History
| Date | Status | Loan Amount | Loan Type |
|---|---|---|---|
| Open | $231,200 | Purchase Money Mortgage | |
| Previous Owner | $157,000 | Purchase Money Mortgage | |
| Previous Owner | $147,700 | No Value Available | |
| Previous Owner | $150,000 | Purchase Money Mortgage |
Source: Public Records
Source: MLS Property Information Network (MLS PIN)
MLS Number: 73420190
APN: WORC-000004-000032-000046
Nearby Homes
- 93 Cutler St Unit 3
- 42 Houghton St Unit 2
- 16 Houghton St Unit 2
- 10 Nuttall Ln Unit 3
- 412 Grafton St Unit 3
- 15 Houghton St Unit 7
- 423 Grafton St
- 1 Plantation St Unit 2
- 47 Arlington St Unit 3
- 37 Coral St Unit 2
- 124 Heywood St Unit 2
- 37 Columbia St Unit 1
- 11 Pattison St Unit 2
- 62 Harrison St Unit 3
- 128 Heywood St
- 62 Hamilton St Unit 2
- 64 Hamilton St Unit 2nd Floor
- 22 Derby St
- 31 Chrome St Unit 3
- 5 Blake St Unit 3

