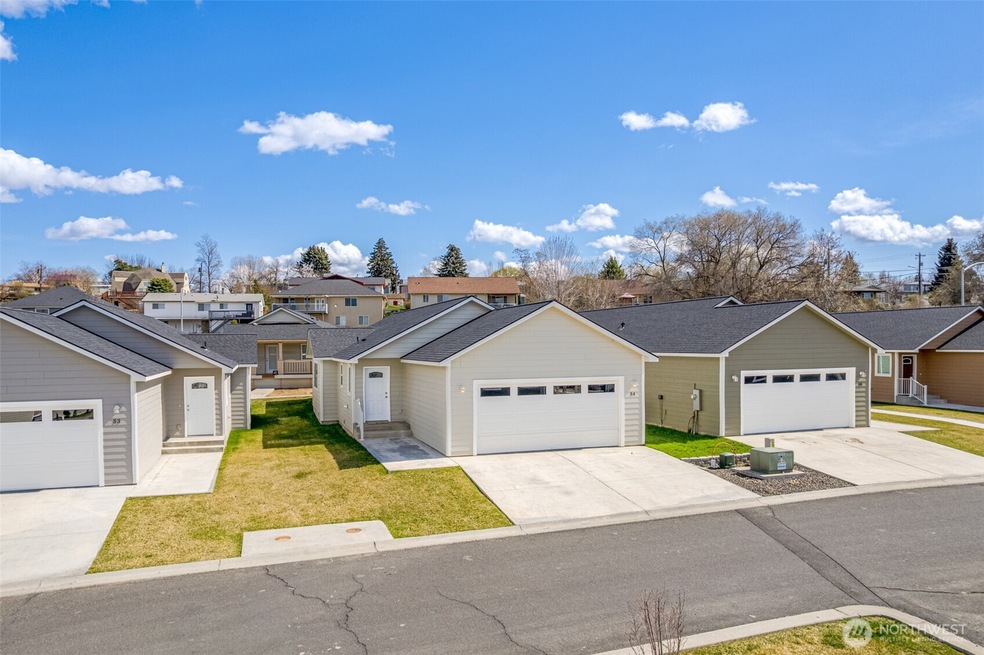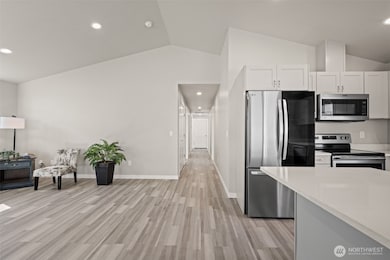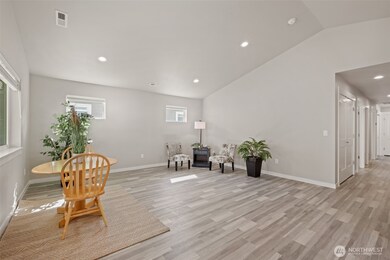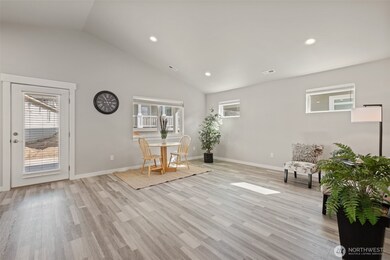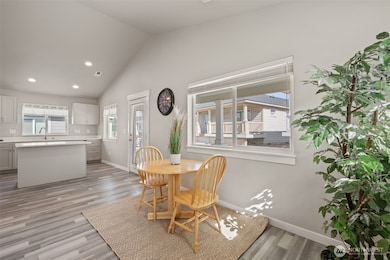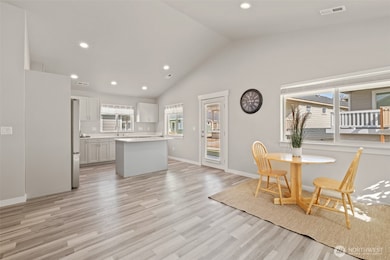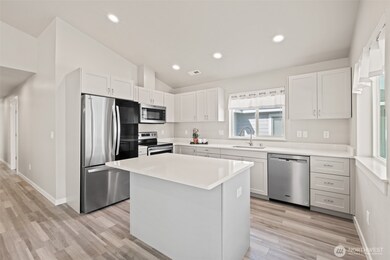123 E 9th Ave Unit 54 Moses Lake, WA 98837
Estimated payment $1,854/month
Highlights
- City View
- 2 Car Attached Garage
- Walk-In Closet
- Vaulted Ceiling
- Storm Windows
- Patio
About This Home
Don't miss out on this terrific investment for your primary residence with immediate equity or as a great rental. 3 bd, 2 ba, 1,308 sq ft home, includes all newer appliances. Home offers vaulted ceiling great room, quartz countertops, beautiful LVP & carpet in the bedrooms. Plus home has special upgrades, including glass shower door in primary bath, custom wood blinds & perfect white railing for safety at front door. Fully finished attached garage & heat pump finish this fantastic home! Gated community is in terrific location close to downtown Moses Lake, Japanese Gardens, & Farmers Market. Reasonably priced HOA offers lawn care and snow removal. Easy care living so that weekends and evenings can be dedicated to having fun! Call today!
Source: Northwest Multiple Listing Service (NWMLS)
MLS#: 2355206
Home Details
Home Type
- Single Family
Est. Annual Taxes
- $2,791
Year Built
- Built in 2023
Lot Details
- 3,920 Sq Ft Lot
- Gated Home
- Level Lot
- Sprinkler System
- Property is in very good condition
HOA Fees
- $110 Monthly HOA Fees
Parking
- 2 Car Attached Garage
Home Design
- Poured Concrete
- Composition Roof
- Wood Siding
- Wood Composite
Interior Spaces
- 1,308 Sq Ft Home
- 1-Story Property
- Vaulted Ceiling
- City Views
- Storm Windows
Kitchen
- Stove
- Microwave
- Dishwasher
Flooring
- Carpet
- Vinyl Plank
Bedrooms and Bathrooms
- 3 Main Level Bedrooms
- Walk-In Closet
- Bathroom on Main Level
Laundry
- Dryer
- Washer
Outdoor Features
- Patio
Utilities
- Heat Pump System
- High Speed Internet
Community Details
- Moses Lake Subdivision
Listing and Financial Details
- Down Payment Assistance Available
- Visit Down Payment Resource Website
- Tax Lot 54
- Assessor Parcel Number 314573000
Map
Home Values in the Area
Average Home Value in this Area
Tax History
| Year | Tax Paid | Tax Assessment Tax Assessment Total Assessment is a certain percentage of the fair market value that is determined by local assessors to be the total taxable value of land and additions on the property. | Land | Improvement |
|---|---|---|---|---|
| 2024 | $736 | $257,279 | $22,500 | $234,779 |
| 2023 | $710 | $188,265 | $13,750 | $174,515 |
| 2022 | $722 | $188,265 | $13,750 | $174,515 |
| 2021 | $2,062 | $188,265 | $13,750 | $174,515 |
| 2020 | $2,283 | $164,155 | $13,750 | $150,405 |
| 2019 | $290 | $11,250 | $11,250 | $0 |
| 2018 | $305 | $11,250 | $11,250 | $0 |
| 2017 | $185 | $11,250 | $11,250 | $0 |
| 2016 | $478 | $30,000 | $30,000 | $0 |
| 2013 | -- | $30,000 | $30,000 | $0 |
Property History
| Date | Event | Price | Change | Sq Ft Price |
|---|---|---|---|---|
| 09/22/2025 09/22/25 | Pending | -- | -- | -- |
| 09/18/2025 09/18/25 | Price Changed | $284,900 | -10.7% | $218 / Sq Ft |
| 07/03/2025 07/03/25 | Price Changed | $319,000 | +2.9% | $244 / Sq Ft |
| 07/01/2025 07/01/25 | For Sale | $309,995 | 0.0% | $237 / Sq Ft |
| 06/07/2025 06/07/25 | Pending | -- | -- | -- |
| 05/16/2025 05/16/25 | Price Changed | $309,995 | -1.6% | $237 / Sq Ft |
| 04/22/2025 04/22/25 | Price Changed | $314,950 | -3.1% | $241 / Sq Ft |
| 04/14/2025 04/14/25 | Price Changed | $324,950 | -2.7% | $248 / Sq Ft |
| 04/04/2025 04/04/25 | For Sale | $334,000 | +1.8% | $255 / Sq Ft |
| 04/14/2023 04/14/23 | Sold | $328,000 | 0.0% | $8 / Sq Ft |
| 04/14/2023 04/14/23 | For Sale | $328,000 | -- | $8 / Sq Ft |
Purchase History
| Date | Type | Sale Price | Title Company |
|---|---|---|---|
| Warranty Deed | $257,500 | Grant County Ttile Co | |
| Warranty Deed | $239,950 | Frontier Title And E | |
| Warranty Deed | $1,200,000 | Frontier Title & Escrow |
Mortgage History
| Date | Status | Loan Amount | Loan Type |
|---|---|---|---|
| Open | $386,250 | Reverse Mortgage Home Equity Conversion Mortgage | |
| Previous Owner | $1,320,000 | Purchase Money Mortgage |
Source: Northwest Multiple Listing Service (NWMLS)
MLS Number: 2355206
APN: 111272312
- 123 E 9th Ave Unit 57
- 123 E 9th Ave Unit 61
- 123 E 9th Ave Unit 62
- 123 E 9th Ave
- 123 E 9th Ave Unit 6
- 116 E Hill Ave
- 1012 Ashley Way
- 426 E Brown Ave
- 0 NNA S Pioneer Way
- 948 S Eastlake Dr
- 1122 S Skyline Dr
- 940 S Ironwood Dr
- 835 S Kiefer Dr
- 1147 Ashley Way
- 128 W Nelson Rd
- 840 S Grand Dr
- 1042 S Division St
- 927 E Cherry Ave
- 504 S Alder St
- 406 E Walnut Ave
