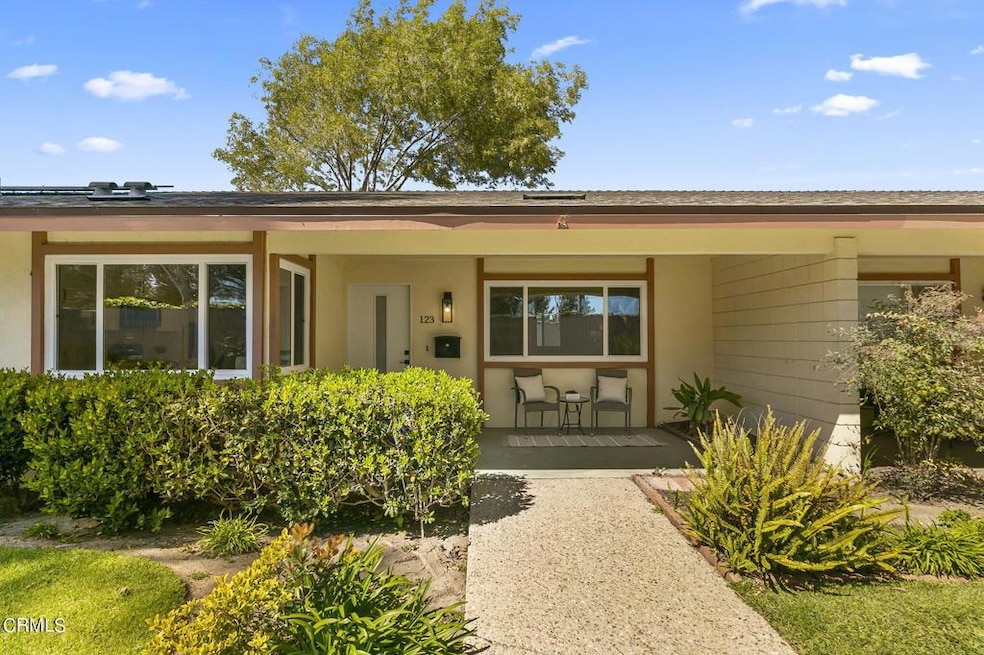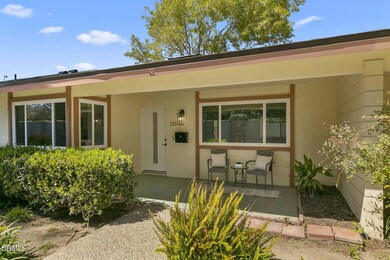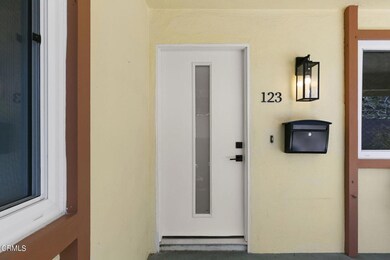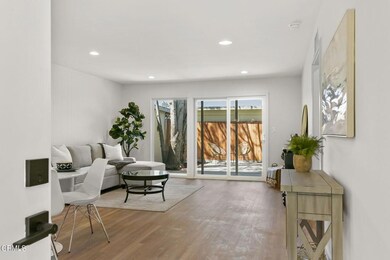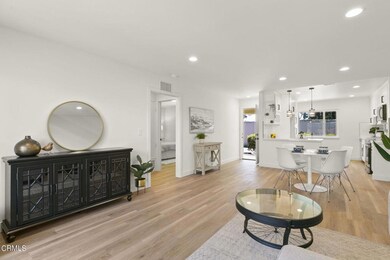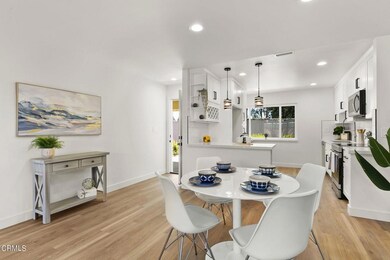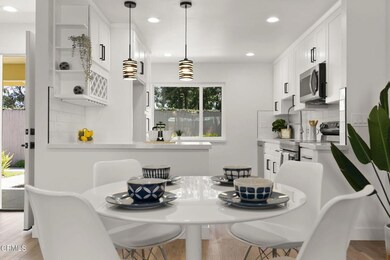
123 E Channel Islands Blvd Port Hueneme, CA 93041
Highlights
- Golf Course Community
- Senior Community
- Updated Kitchen
- In Ground Pool
- Primary Bedroom Suite
- Open Floorplan
About This Home
As of June 2023Senior Living at its best... Don't let the address scare you, new Milgard dual pane windows, and brand new Heat/AC will provide you comfort and peace of mind in this cozy Hueneme Bay Garden home. No money was spared in this completely renovated property. Open concept floor plan with a great room right off the kitchen, which features white shaker cabinetry with soft close doors and drawers, built-in wine rack, quartz countertop, and stainless steel appliances. New high-end vinyl plank flooring and baseboards, doors and trim, interior and exterior paint, recessed lighting, and concrete patio. But wait, there is more... the major components out of plain sight such as plumbing, underground drain lines, and HVAC ducting have also been replaced. Spacious master bedroom offering you a huge walk-in closet that could also be used as an office, private bathroom with designer tile work and a large shower. The secondary bath features ample storage, and custom tile work. Low HOA dues of $319 includes amenities like mini Golf Course, pool and hot tub, club house and more. All of this within a short stroll to beaches and marinas, Seabridge, shopping, and restaurants.
Last Agent to Sell the Property
RE/MAX Gold Coast REALTORS License #01378386 Listed on: 04/08/2023

Home Details
Home Type
- Single Family
Est. Annual Taxes
- $7,361
Year Built
- Built in 1964 | Remodeled
Lot Details
- 3,484 Sq Ft Lot
- Property fronts an alley
- South Facing Home
- Wood Fence
- No Sprinklers
HOA Fees
- $319 Monthly HOA Fees
Parking
- 2 Car Attached Garage
- Parking Available
- Single Garage Door
- No Driveway
Home Design
- Turnkey
- Planned Development
- Slab Foundation
- Shingle Roof
- Composition Roof
Interior Spaces
- 1,245 Sq Ft Home
- 1-Story Property
- Open Floorplan
- Recessed Lighting
- Double Pane Windows
- Great Room
- Family Room Off Kitchen
Kitchen
- Updated Kitchen
- Open to Family Room
- Eat-In Kitchen
- Self-Cleaning Oven
- Electric Range
- Microwave
- Dishwasher
- Quartz Countertops
- Pots and Pans Drawers
- Self-Closing Drawers and Cabinet Doors
Flooring
- Tile
- Vinyl
Bedrooms and Bathrooms
- 2 Bedrooms
- Primary Bedroom Suite
- Remodeled Bathroom
- Quartz Bathroom Countertops
- Bathtub with Shower
- Walk-in Shower
- Exhaust Fan In Bathroom
Laundry
- Laundry Room
- Gas Dryer Hookup
Home Security
- Carbon Monoxide Detectors
- Fire and Smoke Detector
- Pest Guard System
Pool
- In Ground Pool
- In Ground Spa
Outdoor Features
- Concrete Porch or Patio
Utilities
- Forced Air Heating and Cooling System
- 220 Volts in Kitchen
- Gas Water Heater
Listing and Financial Details
- Assessor Parcel Number 1890182055
Community Details
Overview
- Senior Community
- Carefree Living Association, Phone Number (805) 984-5531
- Community Property Management HOA
- Maintained Community
Amenities
- Clubhouse
- Banquet Facilities
- Billiard Room
- Card Room
- Recreation Room
Recreation
- Golf Course Community
- Community Pool
- Community Spa
Ownership History
Purchase Details
Home Financials for this Owner
Home Financials are based on the most recent Mortgage that was taken out on this home.Purchase Details
Home Financials for this Owner
Home Financials are based on the most recent Mortgage that was taken out on this home.Purchase Details
Purchase Details
Similar Homes in the area
Home Values in the Area
Average Home Value in this Area
Purchase History
| Date | Type | Sale Price | Title Company |
|---|---|---|---|
| Grant Deed | $587,500 | Chicago Title Company | |
| Grant Deed | $380,000 | Chicago Title | |
| Deed | -- | Chicago Title | |
| Interfamily Deed Transfer | -- | None Available |
Mortgage History
| Date | Status | Loan Amount | Loan Type |
|---|---|---|---|
| Open | $367,500 | New Conventional |
Property History
| Date | Event | Price | Change | Sq Ft Price |
|---|---|---|---|---|
| 06/01/2023 06/01/23 | Sold | $587,500 | -1.9% | $472 / Sq Ft |
| 05/04/2023 05/04/23 | Pending | -- | -- | -- |
| 04/07/2023 04/07/23 | For Sale | $599,000 | +57.6% | $481 / Sq Ft |
| 10/03/2022 10/03/22 | Sold | $380,000 | -5.2% | $305 / Sq Ft |
| 09/10/2022 09/10/22 | For Sale | $401,000 | -- | $322 / Sq Ft |
Tax History Compared to Growth
Tax History
| Year | Tax Paid | Tax Assessment Tax Assessment Total Assessment is a certain percentage of the fair market value that is determined by local assessors to be the total taxable value of land and additions on the property. | Land | Improvement |
|---|---|---|---|---|
| 2025 | $7,361 | $611,235 | $397,433 | $213,802 |
| 2024 | $7,361 | $599,250 | $389,640 | $209,610 |
| 2023 | $4,659 | $380,000 | $247,000 | $133,000 |
| 2022 | $2,271 | $192,106 | $76,842 | $115,264 |
| 2021 | $2,224 | $188,340 | $75,336 | $113,004 |
| 2020 | $2,198 | $186,411 | $74,564 | $111,847 |
| 2019 | $2,170 | $182,756 | $73,102 | $109,654 |
| 2018 | $2,149 | $179,173 | $71,669 | $107,504 |
| 2017 | $2,031 | $175,661 | $70,264 | $105,397 |
| 2016 | $1,996 | $172,218 | $68,887 | $103,331 |
| 2015 | $1,939 | $169,633 | $67,853 | $101,780 |
| 2014 | $1,932 | $166,312 | $66,525 | $99,787 |
Agents Affiliated with this Home
-

Seller's Agent in 2023
Ali Abree
RE/MAX
(805) 218-1200
3 in this area
110 Total Sales
-

Buyer's Agent in 2023
Glen Scalise
The ONE Luxury Properties
(805) 443-7356
1 in this area
47 Total Sales
-
P
Buyer Co-Listing Agent in 2023
Pamela Landon
The Reznick Group
-

Seller's Agent in 2022
Cindy Obrien
VC House Hunter, Inc.
(805) 754-6681
23 in this area
24 Total Sales
Map
Source: Ventura County Regional Data Share
MLS Number: V1-17341
APN: 189-0-182-055
- 163 E Bowling Green
- 162 W Alta Green
- 2545 Neptune Place
- 130 E Bay Blvd
- 225 W Channel Islands Blvd
- 2566 Bolker Dr
- 2538 Bolker Dr
- 2466 Bolker Dr
- 161 W Bay Blvd
- 257 W Channel Islands Blvd
- 165 W Fiesta Green
- 156 E Garden Green
- 2754 Bolker Dr
- 2723 Bolker Way
- 2721 Bolker Way Unit G
- 334 E Elfin Green
- 2718 Wendy Place
- 1431 Casa San Carlos Ln Unit B
- 1900 Piedmont St
- 468 Rockman Way
