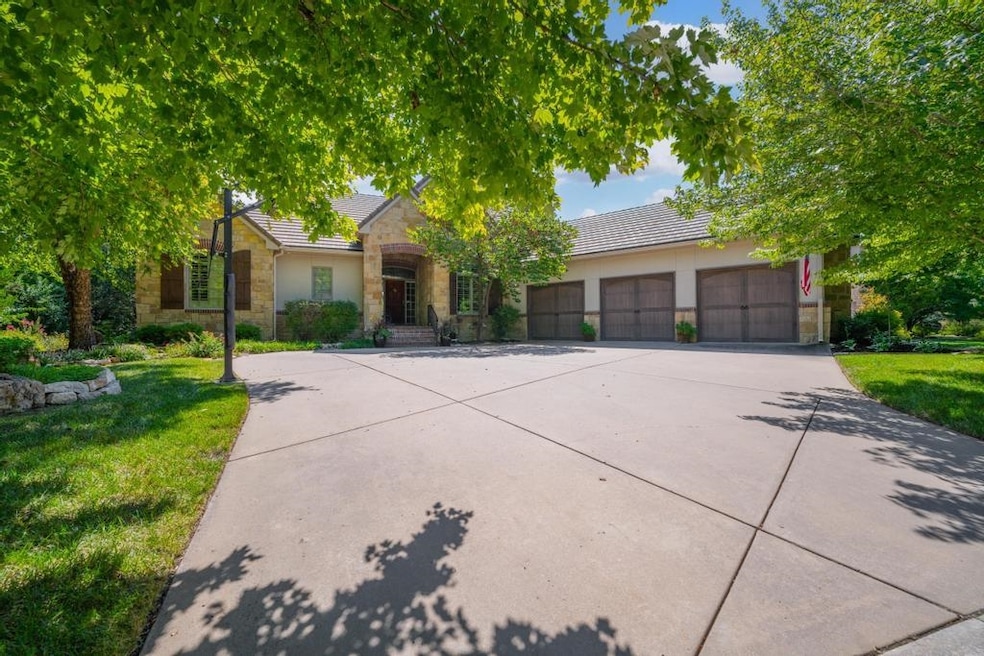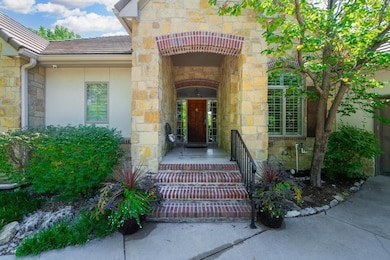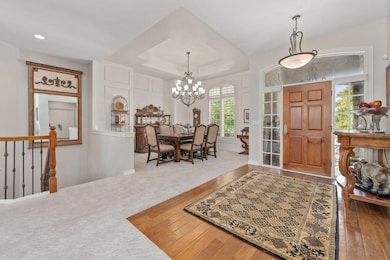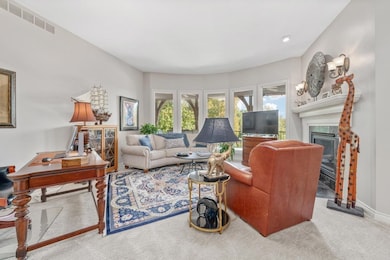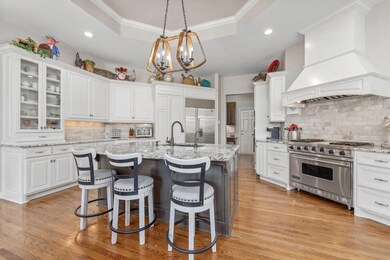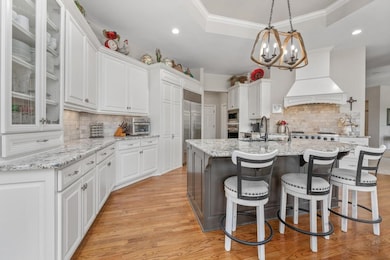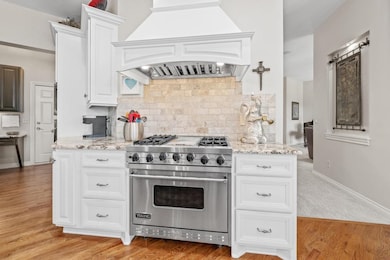123 E Pine Meadow Ct Andover, KS 67002
Estimated payment $7,919/month
Highlights
- In Ground Pool
- 0.52 Acre Lot
- Pond
- Prairie Creek Elementary School Rated A
- Viking Appliances
- Multiple Fireplaces
About This Home
Welcome to your private resort retreat in the gated Flint Hills National community! This stunning lake lot features a recently installed heated swimming pool w/auto cover, lush landscaping, a stone fireplace for gatherings with outdoor living spaces. The home is built with premium materials—real stucco, stone, Andersen windows, and a concrete tile roof. Inside, you'll find a chef’s kitchen with Viking range, Sub-Zero fridge/freezer, granite countertops, walk-in pantry, and casual + formal dining areas. The main floor includes a spacious primary suite with French doors, dual walk-in closets, and deck access, plus a 2nd bedroom with en-suite bath. A formal dining room and breakfast nook in kitchen. There is a cozy formal living room with a fireplace and a wall of windows. The Hearth Room/Family Room is spacious and light and stone fireplace that is stunning. The walk-out basement features a cozy Colorado cabin feel with a spacious family room/rec room, fireplace w/built in shelves, full bar, home theater system (included), gym, 2 bedrooms, and large storage with 10-ft ceilings—ideal for a golf simulator. Enjoy the covered patio with built-in grill and stone fireplace, all overlooking serene lake views. HOA covers lawn care, sprinkler open/close, and snow removal. Located in the award-winning Andover School District. Membership required for Golf. Call today for private appt. This is a rare find!
Listing Agent
Keller Williams Signature Partners, LLC Brokerage Phone: 316-644-4047 License #00220659 Listed on: 10/12/2025
Co-Listing Agent
Keller Williams Signature Partners, LLC Brokerage Phone: 316-644-4047 License #00237686
Home Details
Home Type
- Single Family
Est. Annual Taxes
- $18,920
Year Built
- Built in 2002
Lot Details
- 0.52 Acre Lot
- Cul-De-Sac
- Wrought Iron Fence
- Sprinkler System
- Wooded Lot
HOA Fees
- $292 Monthly HOA Fees
Parking
- 3 Car Garage
Home Design
- Tile Roof
- Stucco
Interior Spaces
- 1-Story Property
- Multiple Fireplaces
- Gas Fireplace
- Family Room with Fireplace
- Living Room
- Recreation Room with Fireplace
- Walk-Out Basement
- Storm Windows
Kitchen
- Breakfast Area or Nook
- Walk-In Pantry
- Microwave
- Dishwasher
- Viking Appliances
- Disposal
Flooring
- Wood
- Carpet
Bedrooms and Bathrooms
- 4 Bedrooms
Laundry
- Laundry Room
- Laundry on main level
Outdoor Features
- In Ground Pool
- Pond
- Covered Deck
- Covered Patio or Porch
- Outdoor Gas Grill
Schools
- Prairie Creek Elementary School
- Andover Central High School
Utilities
- Forced Air Zoned Heating and Cooling System
- Heating System Uses Natural Gas
- Irrigation Well
Community Details
- $350 HOA Transfer Fee
- Flint Hills Nati0nal Subdivision
Listing and Financial Details
- Assessor Parcel Number 3130500005028000
Map
Home Values in the Area
Average Home Value in this Area
Tax History
| Year | Tax Paid | Tax Assessment Tax Assessment Total Assessment is a certain percentage of the fair market value that is determined by local assessors to be the total taxable value of land and additions on the property. | Land | Improvement |
|---|---|---|---|---|
| 2025 | $17,275 | $126,788 | $10,311 | $116,477 |
| 2024 | $17,275 | $124,112 | $10,311 | $113,801 |
| 2023 | $17,275 | $120,497 | $10,608 | $109,889 |
| 2022 | $9,115 | $115,586 | $8,411 | $107,175 |
| 2021 | $17,275 | $95,610 | $8,411 | $87,199 |
| 2020 | $16,849 | $103,240 | $8,411 | $94,829 |
| 2019 | $17,275 | $104,871 | $8,411 | $96,460 |
| 2018 | $16,725 | $101,973 | $8,411 | $93,562 |
| 2017 | $0 | $101,973 | $8,411 | $93,562 |
Property History
| Date | Event | Price | List to Sale | Price per Sq Ft | Prior Sale |
|---|---|---|---|---|---|
| 11/12/2025 11/12/25 | Pending | -- | -- | -- | |
| 10/12/2025 10/12/25 | For Sale | $1,150,000 | -2.1% | $216 / Sq Ft | |
| 03/29/2024 03/29/24 | Sold | -- | -- | -- | View Prior Sale |
| 03/07/2024 03/07/24 | Pending | -- | -- | -- | |
| 01/20/2024 01/20/24 | For Sale | $1,175,000 | +27.0% | $221 / Sq Ft | |
| 11/21/2016 11/21/16 | Sold | -- | -- | -- | View Prior Sale |
| 10/17/2016 10/17/16 | Pending | -- | -- | -- | |
| 04/03/2016 04/03/16 | For Sale | $925,000 | -- | $174 / Sq Ft |
Purchase History
| Date | Type | Sale Price | Title Company |
|---|---|---|---|
| Deed | -- | Security 1St Title | |
| Deed | -- | Security First Title |
Source: South Central Kansas MLS
MLS Number: 663287
APN: 313-05-0-00-05-028-00-0
- 320 E Flint Hills National Ct
- 211 Cedar Ridge Ct
- 12203 SW Valleyview Rd
- Churchill Plan at Flint Hills National
- 12241 SW Mockingbird Rd
- 103 E Prairie Point Ct
- 415 W Pepper Ridge Cir
- 2246 S Nicole Cir
- 2316 Mckenzie Ct
- 2245 S Nicole Cir
- 318 W Tuscany Dr
- 2227 S Vintage Dr
- 2231 S Vintage Dr
- 1402 E Bluesage Ct
- 1302 E Bluestem Ct
- 1408 E Bluesage Ct
- Independence Plan at Tuscany
- Georgetown Plan at Tuscany
- Washington Plan at Tuscany
- Rushmore Plan at Tuscany
