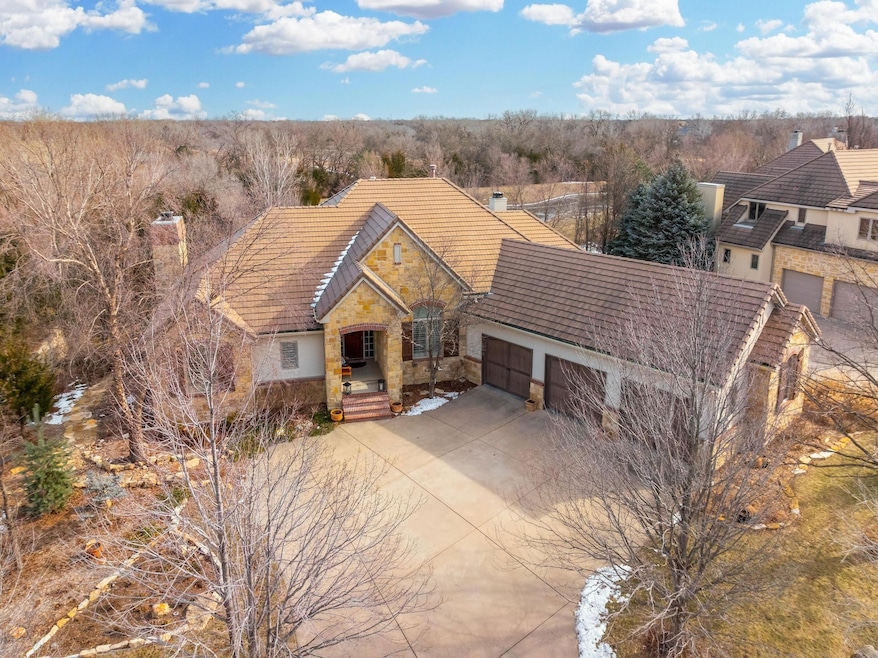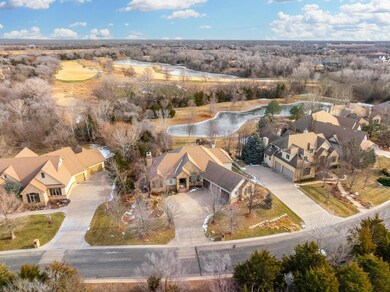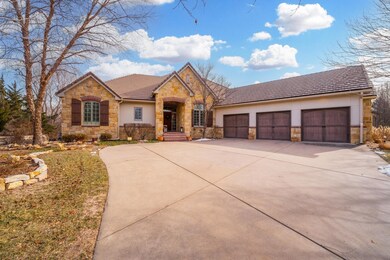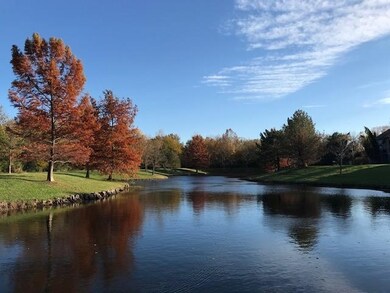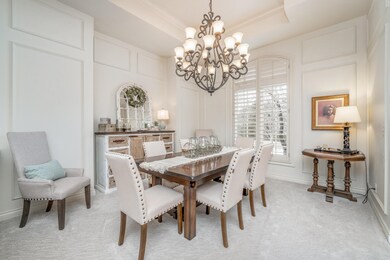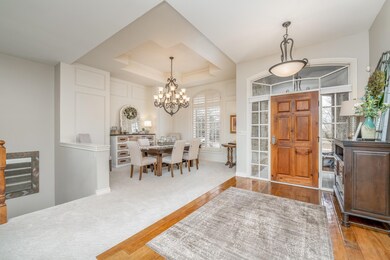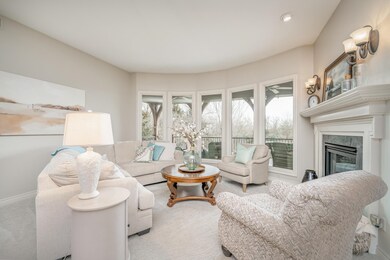
123 E Pine Meadow Ct Andover, KS 67002
Highlights
- Golf Course Community
- 0.52 Acre Lot
- Fireplace in Kitchen
- Prairie Creek Elementary School Rated A
- Clubhouse
- Pond
About This Home
As of March 2024Welcome home to this absolutely gorgeous and immaculately maintained patio-home in one of the most desired neighborhoods, Flint Hills National. Flint Hills National is recognized for the stunning natural landscape full of mature trees, seasonal flowers, festive decorations, and quiet privacy. As you enter through the 24/7 gated entrance, you'll find your way to this beautiful home nestled between trees and situated on an over half-acre lot that backs to a large pond. The street is very quiet as it's a circle drive, so very few cars are ever passing by. The exterior of the home is constructed of real stucco, stone, the highest quality line of Andersen windows, and a concrete tile roof installed in 2013. As you enter into the foyer, you'll immediately understand the incredible pride of homeownership the sellers have; it is in pristine condition. The sellers have done extensive updates starting with all new carpet on the main level, all of the woodwork on the main has been enameled white, and all of the walls have been freshly painted. The taller baseboards, large crown molding, plantation shutters, real hardwood floors, and wall moldings showcase that this was a custom-built home. In every living space of the home you are met with spectacular views of mature trees and pond right in the backyard. The main level features a large dining room, a formal living room with a gas-log burning fireplace, and an additional living room with a true wood-burning fireplace. The kitchen is beautiful with all new granite and backsplash, a Viking gas range, a Sub-Zero refrigerator and freezer, a built-in oven and microwave, a small beverage fridge, and a generously sized walk-in pantry. The island offers great space for eating as well as the additional casual dining space. Walking into the home through the oversized 3-car garage is a fantastic drop zone/desk area. The laundry room has counter-space, a soaker sink, and a window letting in natural light. The main includes an updated powder bath, a second bedroom with an en-suite bathroom and walk-in closet (currently set up as an office). The primary bedroom on the main level is huge with beautiful French doors entering into the space. The bathroom showcases a large vanity, two separate walk-in closets, an oversized shower, and separate toilet room.The covered deck is accessible through the primary suite and off of the kitchen. The basement is resonates with a high-end Colorado cabin feel with phenomenal trim work that you rarely see these days. The seller recently installed an Epson projection system that conveys with the sale of the home; the screen automatically comes down and up with a remote, and all speakers and audio equipment remain. The built-ins are fantastic and surround the third fireplace of the home which is gas-log burning. The basement bar includes a full-size built-in wine fridge, dishwasher, and smaller beverage fridge. There are two additional bedrooms and one bedroom that was turned into a workout room with new LVT flooring and paint. There is an unfinished storage room with 10 ft. ceilings that would make an excellent space for a golf simulator. The walk-out basement takes you out onto a covered patio with a built-in grill, a stone fireplace with additional uncovered patio space, and views that make you feel like you're always on vacation. HOA dues include: mowing, fertilizing, opening and winterizing sprinkler system, and snow removal from driveway and front sidewalk. Schedule a showing today to discover this beautiful and quiet retreat in your own backyard!
Last Agent to Sell the Property
Keller Williams Signature Partners, LLC Brokerage Phone: 316-371-3730 License #00237686 Listed on: 01/20/2024
Co-Listed By
Keller Williams Signature Partners, LLC Brokerage Phone: 316-371-3730 License #00220659
Last Buyer's Agent
Keller Williams Signature Partners, LLC Brokerage Phone: 316-371-3730 License #00220659
Home Details
Home Type
- Single Family
Est. Annual Taxes
- $18,230
Year Built
- Built in 2002
Lot Details
- 0.52 Acre Lot
- Cul-De-Sac
- Sprinkler System
- Wooded Lot
HOA Fees
- $292 Monthly HOA Fees
Parking
- 3 Car Attached Garage
Home Design
- Tile Roof
- Stone Siding
- Stucco
Interior Spaces
- 1-Story Property
- Wet Bar
- Vaulted Ceiling
- Ceiling Fan
- Multiple Fireplaces
- Wood Burning Fireplace
- Attached Fireplace Door
- Gas Fireplace
- Family Room with Fireplace
- Wood Flooring
- Walk-Out Basement
Kitchen
- Oven or Range
- Microwave
- Dishwasher
- Disposal
- Fireplace in Kitchen
Bedrooms and Bathrooms
- 4 Bedrooms
- Walk-In Closet
- Whirlpool Bathtub
Laundry
- Laundry Room
- Laundry on main level
- 220 Volts In Laundry
Home Security
- Home Security System
- Storm Windows
Outdoor Features
- Pond
- Covered Deck
- Covered patio or porch
- Outdoor Gas Grill
Schools
- Prairie Creek Elementary School
- Andover Central High School
Utilities
- Humidifier
- Forced Air Zoned Heating and Cooling System
- Heating System Uses Gas
- Irrigation Well
Listing and Financial Details
- Assessor Parcel Number 3130500005028000
Community Details
Overview
- Association fees include lawn service, snow removal, gen. upkeep for common ar
- $350 HOA Transfer Fee
- Flint Hills Nati0nal Subdivision
- Greenbelt
Recreation
- Golf Course Community
Additional Features
- Clubhouse
- Security
Ownership History
Purchase Details
Home Financials for this Owner
Home Financials are based on the most recent Mortgage that was taken out on this home.Similar Homes in Andover, KS
Home Values in the Area
Average Home Value in this Area
Purchase History
| Date | Type | Sale Price | Title Company |
|---|---|---|---|
| Deed | -- | Security 1St Title | |
| Deed | -- | Security 1St Title |
Property History
| Date | Event | Price | Change | Sq Ft Price |
|---|---|---|---|---|
| 03/29/2024 03/29/24 | Sold | -- | -- | -- |
| 03/07/2024 03/07/24 | Pending | -- | -- | -- |
| 01/20/2024 01/20/24 | For Sale | $1,175,000 | +27.0% | $221 / Sq Ft |
| 11/21/2016 11/21/16 | Sold | -- | -- | -- |
| 10/17/2016 10/17/16 | Pending | -- | -- | -- |
| 04/03/2016 04/03/16 | For Sale | $925,000 | -- | $174 / Sq Ft |
Tax History Compared to Growth
Tax History
| Year | Tax Paid | Tax Assessment Tax Assessment Total Assessment is a certain percentage of the fair market value that is determined by local assessors to be the total taxable value of land and additions on the property. | Land | Improvement |
|---|---|---|---|---|
| 2025 | $17,275 | $126,788 | $10,311 | $116,477 |
| 2024 | $17,275 | $124,112 | $10,311 | $113,801 |
| 2023 | $17,275 | $120,497 | $10,608 | $109,889 |
| 2022 | $9,115 | $115,586 | $8,411 | $107,175 |
| 2021 | $17,275 | $95,610 | $8,411 | $87,199 |
| 2020 | $16,849 | $103,240 | $8,411 | $94,829 |
| 2019 | $17,275 | $104,871 | $8,411 | $96,460 |
| 2018 | $16,725 | $101,973 | $8,411 | $93,562 |
| 2017 | $0 | $101,973 | $8,411 | $93,562 |
Agents Affiliated with this Home
-

Seller's Agent in 2024
Jessica Ball Dibble
Keller Williams Signature Partners, LLC
(316) 371-3730
13 in this area
86 Total Sales
-

Seller Co-Listing Agent in 2024
Kelly Ball
Keller Williams Signature Partners, LLC
(316) 644-4047
10 in this area
80 Total Sales
-

Seller's Agent in 2016
Brad Minear
Flint Hills Realty Company, LLC
(316) 393-2001
77 in this area
89 Total Sales
-
C
Buyer's Agent in 2016
CAROLYN GOREE
Reece Nichols South Central Kansas
(316) 650-4196
2 in this area
30 Total Sales
Map
Source: South Central Kansas MLS
MLS Number: 634479
APN: 313-05-0-00-05-028-00-0
- 115 E Pine Meadow Ct
- 219 E Pine Meadow Ct
- 223 E Pine Meadow Ct
- 320 E Flint Hills National Ct
- 211 Cedar Ridge Ct
- 2342 S Nicole St
- 103 E Prairie Point Ct
- 2217 S Tuscany Cir
- 2246 S Nicole Cir
- 2316 Mckenzie Ct
- 2245 S Nicole Cir
- 2231 S Vintage Dr
- 2227 S Vintage Dr
- 1402 E Bluesage Ct
- 1408 E Bluesage Ct
- 1412 E Juniper Crest Ct
- 1033 E Flint Hills National Pkwy
- 1022 E Flint Hills National Pkwy
- 1101 E Flint Hills National Pkwy
- 1036 E Flint Hills National Pkwy
