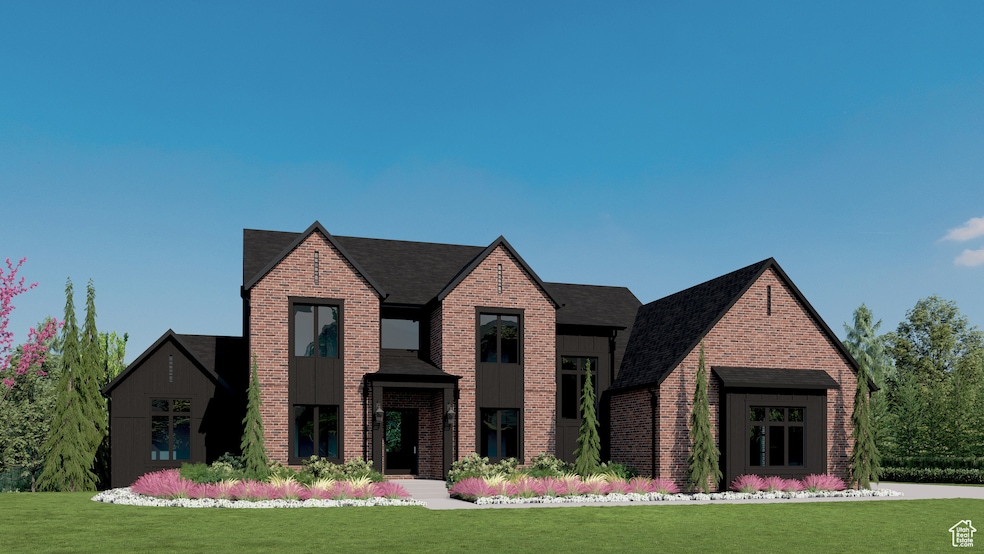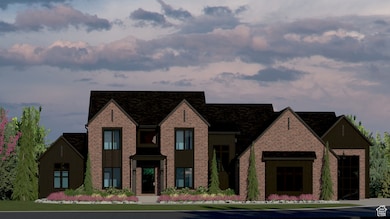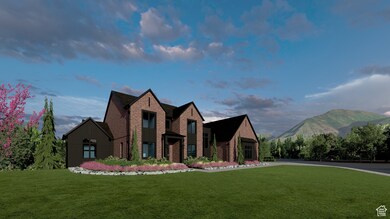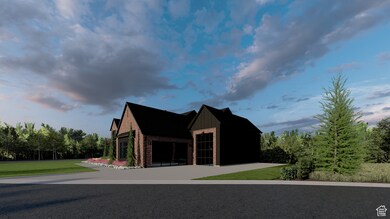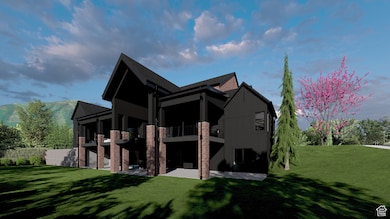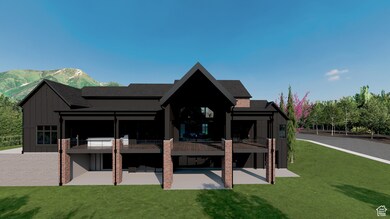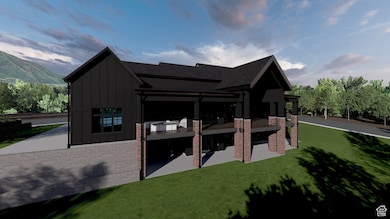Estimated payment $9,189/month
Highlights
- New Construction
- Updated Kitchen
- Wood Flooring
- RV Access or Parking
- Mountain View
- Main Floor Primary Bedroom
About This Home
This elegant Modern Transitional Home blends classic charm with contemporary elegance, featuring rich brickwork, steep gabled roofs, and bold black accents. Thoughtfully designed with clean lines and sophisticated detailing, it offers oversized windows, refined curb appeal, and a warm, inviting presence. This residence offers a perfect blend of old-world charm and modern sophistication-ideal for today's discerning homeowner.
Listing Agent
Rebecca Longhurst
Berkshire Hathaway HomeServices Elite Real Estate (South County) License #11303463 Listed on: 05/16/2025
Home Details
Home Type
- Single Family
Est. Annual Taxes
- $2,417
Year Built
- Built in 2025 | New Construction
Lot Details
- 0.51 Acre Lot
- Cul-De-Sac
- Sloped Lot
- Sprinkler System
- Property is zoned Single-Family
Parking
- RV Access or Parking
Home Design
- Brick Exterior Construction
- Asphalt Roof
- Cement Siding
- Asphalt
Interior Spaces
- 6,166 Sq Ft Home
- 3-Story Property
- Ceiling Fan
- Gas Log Fireplace
- Sliding Doors
- Den
- Mountain Views
- Gas Dryer Hookup
Kitchen
- Updated Kitchen
- Double Oven
- Gas Oven
- Stove
- Gas Range
- Range Hood
- Microwave
- Portable Dishwasher
- Disposal
Flooring
- Wood
- Carpet
- Tile
Bedrooms and Bathrooms
- 6 Bedrooms | 2 Main Level Bedrooms
- Primary Bedroom on Main
- Walk-In Closet
- Bathtub With Separate Shower Stall
Basement
- Walk-Out Basement
- Exterior Basement Entry
Outdoor Features
- Covered Patio or Porch
Schools
- Foothills Elementary School
- Salem Jr Middle School
- Salem Hills High School
Utilities
- Central Heating and Cooling System
- Hot Water Heating System
- Natural Gas Connected
Community Details
- No Home Owners Association
- Ridge Subdivision
Listing and Financial Details
- Home warranty included in the sale of the property
- Assessor Parcel Number 66-937-0006
Map
Home Values in the Area
Average Home Value in this Area
Tax History
| Year | Tax Paid | Tax Assessment Tax Assessment Total Assessment is a certain percentage of the fair market value that is determined by local assessors to be the total taxable value of land and additions on the property. | Land | Improvement |
|---|---|---|---|---|
| 2025 | $2,417 | $257,400 | $257,400 | -- |
| 2024 | $2,417 | $245,100 | $0 | $0 |
Property History
| Date | Event | Price | List to Sale | Price per Sq Ft |
|---|---|---|---|---|
| 07/09/2025 07/09/25 | Pending | -- | -- | -- |
| 05/16/2025 05/16/25 | For Sale | $1,749,999 | -- | $284 / Sq Ft |
Source: UtahRealEstate.com
MLS Number: 2085542
APN: 66-937-0006
- 222 E Selman Ridge Dr Unit 19
- 128 E 1455 S Unit 19
- 129 E Bardsley Way Unit 15
- 129 E Bardsley Way
- 181 E Bardsley Way Unit 13
- 1531 N 750 W Unit 4
- 225 E Bardsley Way Unit 60
- 122 E Bardsley Way Unit 7
- 122 E Bardsley Way
- 119 E 1590 S Unit 32
- 81 E 1590 S Unit 30
- 148 E 1590 S Unit 34
- 118 E 1590 S Unit 35
- 1146 S 50 E
- 1343 S 370 E
- 1367 S 370 E Unit 33
- 33 E 1690 S Unit 112
- 761 E Selman Ridge Dr Unit 72
- 334 E Selman Ridge Dr Unit 30
- 256 E Selman Ridge Dr Unit 21
Ask me questions while you tour the home.
