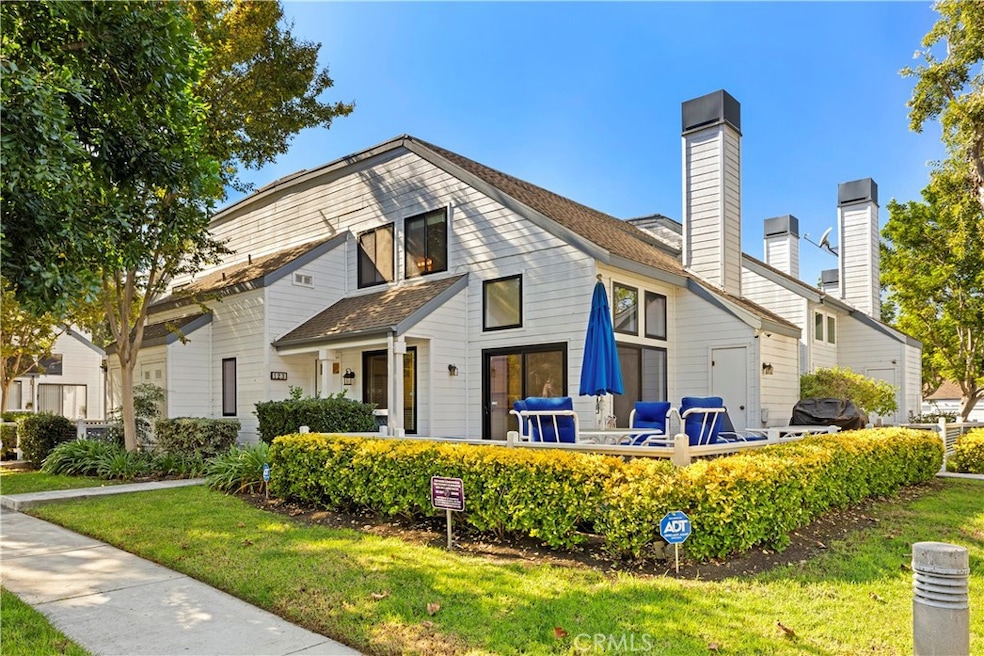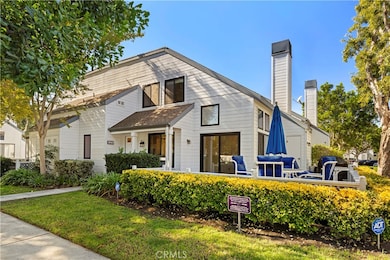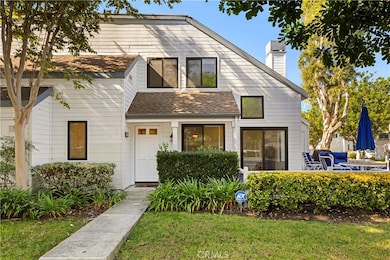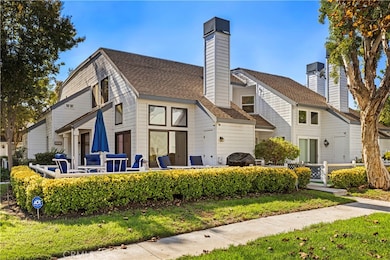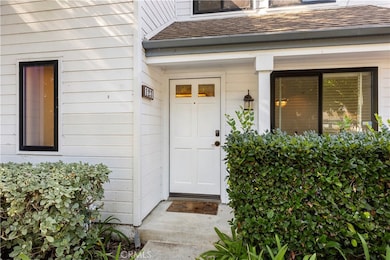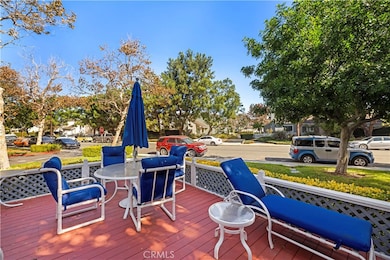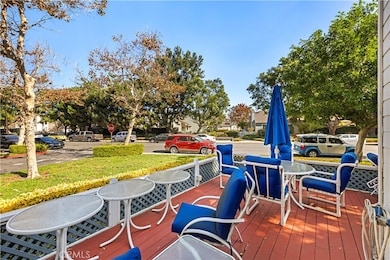123 Fallingstar Unit 1 Irvine, CA 92614
Woodbridge NeighborhoodEstimated payment $4,888/month
Highlights
- Boathouse
- Access To Lake
- No Units Above
- Springbrook Elementary School Rated A
- Spa
- Primary Bedroom Suite
About This Home
HUGE PRICE REDUCTION! MUST SELL NOW! Very charming 2-bedroom, 2.5-bath Cape Cod–style townhome ideally located in the heart of Woodbridge. This desirable end unit offers exceptional privacy with no one above or below. The spacious, open layout features an inviting living area and a beautifully maintained large patio with custom wood decking, complete with patio furniture and BBQ grill—perfect for outdoor entertaining.
Additional highlights include a garage, and a Murphy bed in the secondary bedroom, allowing the space to function as an office, den, or easily convert into a comfortable guest room. Also-fresh paint, brand new carpeting
Enjoy the best of Woodbridge living with close proximity to Fallingstar Pool and Spa, nearby parks, and easy access to the South Lake Beach Club, offering lakes, pools, spas, tennis and pickleball courts, parks, and scenic walking trails.
Located within the award-winning Irvine School District and close to shopping, dining, and entertainment—this home combines comfort, charm, and convenience in one of Irvine’s most sought-after communities.
Listing Agent
Regency Real Estate Brokers Brokerage Phone: 949-500-6365 License #00668491 Listed on: 11/04/2025
Townhouse Details
Home Type
- Townhome
Year Built
- Built in 1984 | Remodeled
Lot Details
- No Units Above
- End Unit
- No Units Located Below
- 1 Common Wall
- Cul-De-Sac
- Paved or Partially Paved Lot
- Level Lot
HOA Fees
Parking
- 1 Car Garage
- Parking Available
- Garage Door Opener
Property Views
- Park or Greenbelt
- Neighborhood
Home Design
- Cape Cod Architecture
- Entry on the 1st floor
- Turnkey
- Slab Foundation
- Wood Siding
- Stucco
Interior Spaces
- 1,052 Sq Ft Home
- 2-Story Property
- Open Floorplan
- Built-In Features
- Cathedral Ceiling
- Formal Entry
- Living Room with Fireplace
- Combination Dining and Living Room
- Termite Clearance
Kitchen
- Gas Range
- Free-Standing Range
- Range Hood
- Microwave
- Dishwasher
- Kitchen Island
- Tile Countertops
- Disposal
Bedrooms and Bathrooms
- 2 Bedrooms
- All Upper Level Bedrooms
- Primary Bedroom Suite
- Tile Bathroom Countertop
- Bathtub
- Walk-in Shower
Laundry
- Laundry Room
- Dryer
- Washer
Outdoor Features
- Spa
- Access To Lake
- Wood Patio
- Exterior Lighting
Location
- Property is near park
- Suburban Location
Utilities
- Central Heating and Cooling System
- Gas Water Heater
- Central Water Heater
- Sewer Assessments
- Phone Available
Listing and Financial Details
- Tax Lot 1
- Tax Tract Number 11671
- Assessor Parcel Number 93884250
- $180 per year additional tax assessments
- Seller Considering Concessions
Community Details
Overview
- Front Yard Maintenance
- 68 Units
- Woodbridge Village Association, Phone Number (949) 786-1800
- Laurels Association, Phone Number (949) 716-3998
- Laurels Subdivision
- Maintained Community
- Community Lake
Amenities
- Community Barbecue Grill
- Picnic Area
- Meeting Room
Recreation
- Boathouse
- Community Boat Dock
- Tennis Courts
- Pickleball Courts
- Sport Court
- Community Playground
- Community Pool
- Community Spa
- Park
- Hiking Trails
- Bike Trail
Security
- Carbon Monoxide Detectors
- Fire and Smoke Detector
Map
Home Values in the Area
Average Home Value in this Area
Tax History
| Year | Tax Paid | Tax Assessment Tax Assessment Total Assessment is a certain percentage of the fair market value that is determined by local assessors to be the total taxable value of land and additions on the property. | Land | Improvement |
|---|---|---|---|---|
| 2025 | $3,630 | $340,348 | $217,624 | $122,724 |
| 2024 | $3,630 | $333,675 | $213,357 | $120,318 |
| 2023 | $3,537 | $327,133 | $209,174 | $117,959 |
| 2022 | $3,473 | $320,719 | $205,072 | $115,647 |
| 2021 | $3,395 | $314,431 | $201,051 | $113,380 |
| 2020 | $3,375 | $311,207 | $198,989 | $112,218 |
| 2019 | $3,301 | $305,105 | $195,087 | $110,018 |
| 2018 | $3,241 | $299,123 | $191,262 | $107,861 |
| 2017 | $3,174 | $293,258 | $187,511 | $105,747 |
| 2016 | $3,034 | $287,508 | $183,834 | $103,674 |
| 2015 | $2,989 | $283,190 | $181,073 | $102,117 |
| 2014 | $2,932 | $277,643 | $177,526 | $100,117 |
Property History
| Date | Event | Price | List to Sale | Price per Sq Ft |
|---|---|---|---|---|
| 01/29/2026 01/29/26 | Price Changed | $798,900 | -6.0% | $759 / Sq Ft |
| 12/17/2025 12/17/25 | Price Changed | $850,000 | -1.7% | $808 / Sq Ft |
| 11/04/2025 11/04/25 | For Sale | $865,000 | -- | $822 / Sq Ft |
Purchase History
| Date | Type | Sale Price | Title Company |
|---|---|---|---|
| Interfamily Deed Transfer | -- | Alliance Title Company | |
| Interfamily Deed Transfer | -- | None Available | |
| Interfamily Deed Transfer | -- | American Title Co |
Mortgage History
| Date | Status | Loan Amount | Loan Type |
|---|---|---|---|
| Closed | $137,200 | No Value Available |
Source: California Regional Multiple Listing Service (CRMLS)
MLS Number: OC25247390
APN: 938-842-50
- 11 Fallingstar
- 226 Greenmoor Unit 95
- 4 Dogwood N
- 527 Springbrook N
- 39 Foxboro
- 9 Flaxwood
- 19 Briarglen Unit 2
- 39 Dogwood S
- 14 Rainbow Lake Unit 3
- 17322 Rosewood
- 36 Bloomdale
- 20 Wintermist
- 9 Lilac
- 45 Wintermist Unit 36
- 28 Poppy Unit 55
- 52 Danbury Ln
- 3 Birchwood
- 311 Falcon Creek
- 37 Pheasant Creek
- 2212 Crescent Oak
- 4 Springflower Unit 53
- 73 Fallingstar Unit 44
- 100 Saint Vincent
- 46 Silkberry
- 2 Bloomdale
- 67 Silkberry
- 5136 Thorn Tree Ln
- 230 Lantern Ln
- 5051 Alton Pkwy
- 166 Willowbend
- 8 Southwind
- 7 Silvermaple
- 100 Shadow Oaks
- 8 Zinnia
- 54 Oak Tree Ln
- 83 Smokestone
- 50 Eastshore
- 4881 Royce Rd
- 36 Brookmont Unit 75
- 27 Earlymorn
Ask me questions while you tour the home.
