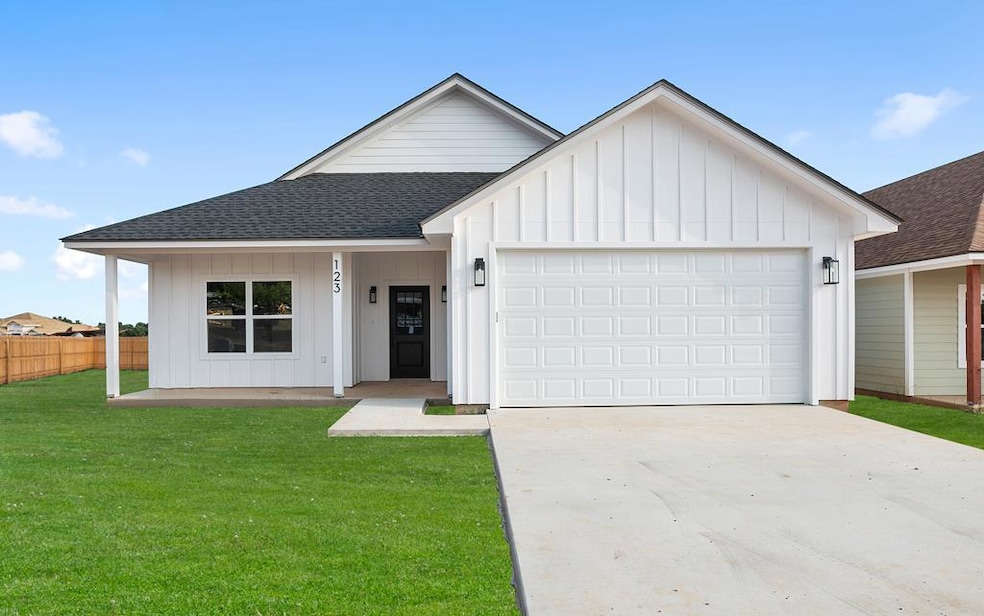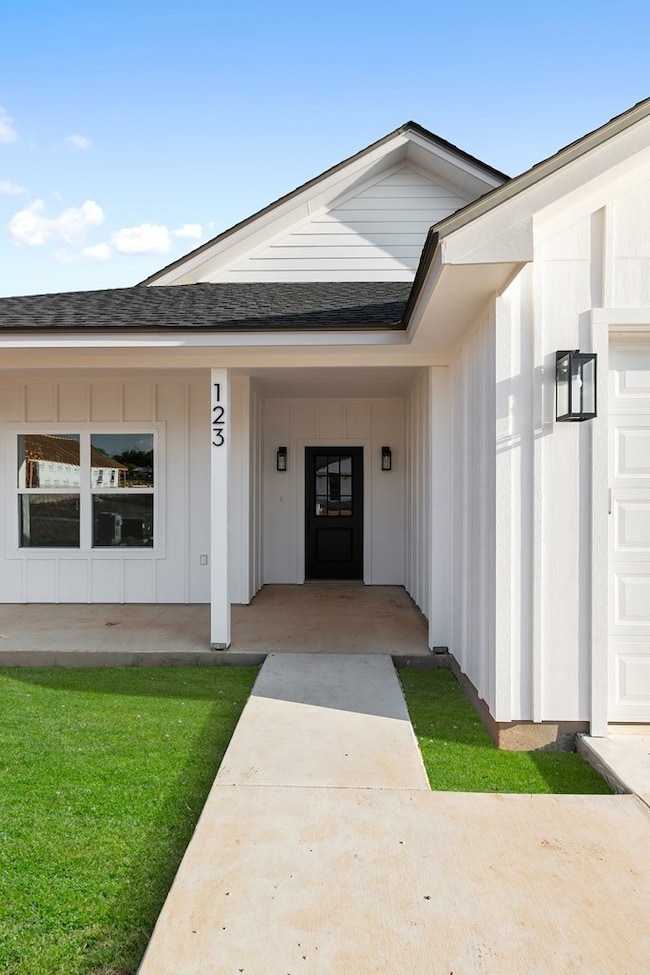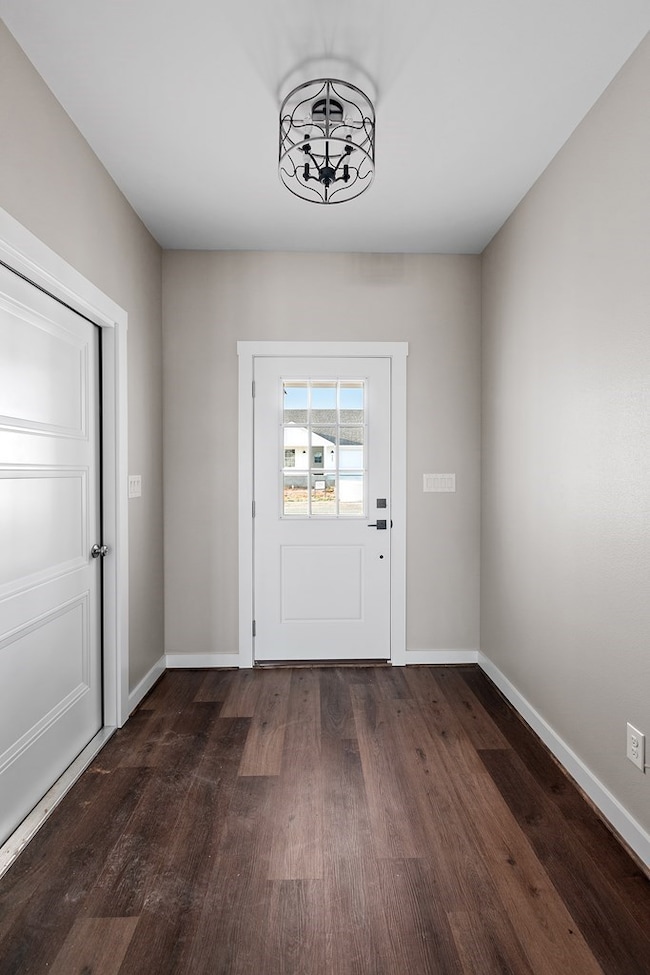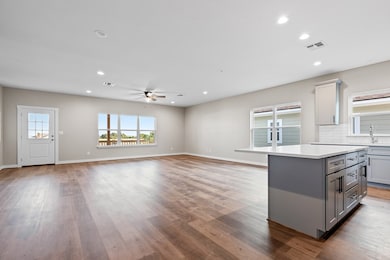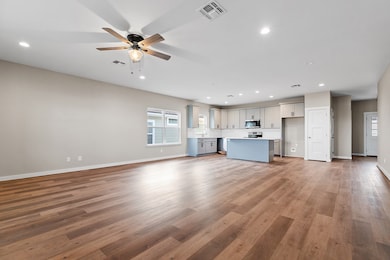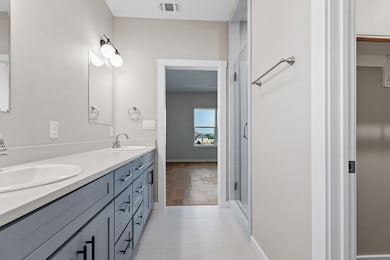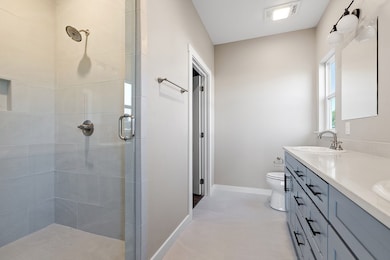123 Feather Way Fredericksburg, TX 78624
Highlights
- Country Style Home
- No HOA
- 2 Car Attached Garage
- High Ceiling
- Country Kitchen
- Double Pane Windows
About This Home
FOR LEASE!! This remarkable home features 3 bedrooms, 2 full bathrooms, and a spacious 2 car garage. Backyard is fenced and and also features an amazing covered back patio to enjoy the amazing hill country atmosphere. The features inside, include a nice island in the kitchen, walk in closet in the primary bedroom and ample closets throughout. Come take a look at this one!!
Listing Agent
The Hills Property Management Group, LLC Brokerage Email: 8309977564, INFO@THEHILLSPMGROUP.COM License #0695696 Listed on: 08/24/2023
Home Details
Home Type
- Single Family
Est. Annual Taxes
- $5,213
Year Built
- Built in 2020
Lot Details
- 5,227 Sq Ft Lot
- Privacy Fence
- Level Lot
- Property is zoned R1-A
Parking
- 2 Car Attached Garage
- Garage Door Opener
- Open Parking
Home Design
- Country Style Home
- Slab Foundation
- Composition Roof
- HardiePlank Type
Interior Spaces
- 1,731 Sq Ft Home
- 1-Story Property
- High Ceiling
- Double Pane Windows
- Tile Flooring
- Fire and Smoke Detector
- Washer and Dryer Hookup
Kitchen
- Country Kitchen
- Range
- Microwave
- Dishwasher
- Disposal
Bedrooms and Bathrooms
- 3 Bedrooms
- Walk-In Closet
- 2 Full Bathrooms
Outdoor Features
- Patio
Utilities
- Central Heating and Cooling System
- Well
Listing and Financial Details
- Property Available on 1/31/24
- 12 Month Lease Term
Community Details
Overview
- No Home Owners Association
- The Beginning Subdivision
Pet Policy
- Pets Allowed
Map
Source: Central Hill Country Board of REALTORS®
MLS Number: 89101
APN: 183018
- 114 Madrona Ln
- 126 Feather Way
- 110 Parlin Ln Unit 33
- 126 Madrona Ln
- 144 Feather Way
- 148 Feather Way
- 102 Madrona Ln Unit 1
- 608 W Live Oak St
- Lot 77 Canyon Dr Unit 77
- 223 Windmill Oaks Ave
- 902 Yellow Bark
- 804 Scarlet Oak Ct
- 701 Grace Ln
- Lot 21 Canyon Dr Unit 21
- 209 Shannon Dr Unit 13
- 707 Chinkapin Dr
- 204 Windmill Oaks Ave
- 711 Englemann Oak Dr
- 710 Tranquility Ln
- 712 Grace Ln
- 730 Northern Red Oak
- 1736 W Live Oak St Unit ID1253746P
- 1736 W Live Oak St Unit ID1253747P
- 1740 W Live Oak St Unit ID1253748P
- 118 Danos Dr
- 619 W Live Oak St
- 115 Squirrel Run Unit A
- 305 Rose St
- 175 Friendship Ln
- 1125 S Adams St
- 203 W Creek St Unit ID1250018P
- 202 E Ufer St
- 305 S Elk St Unit ID1250017P
- 603 N Orange St
- 626 S Creek St
- 707 S Creek St
- 813 N Edison St
- 710 Apple St
- 603 W Burbank St
- 904 N Orange St Unit ID1254587P
