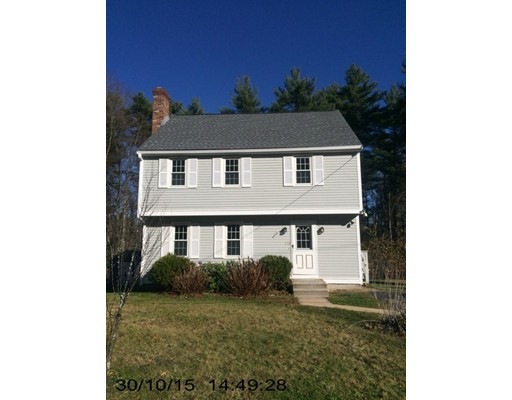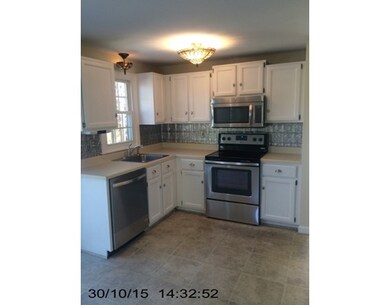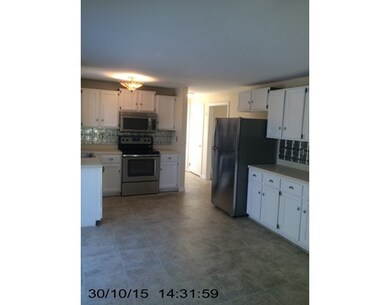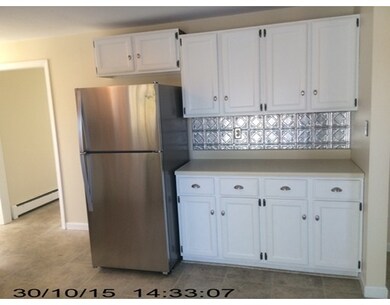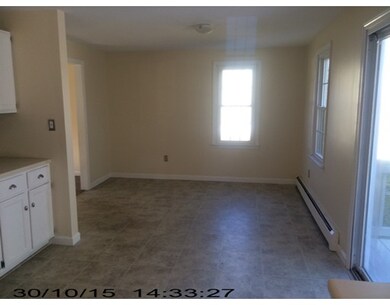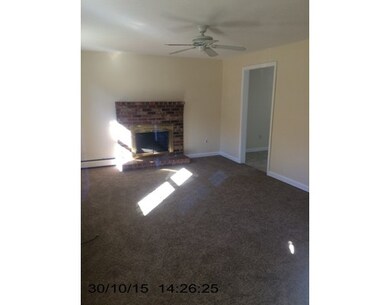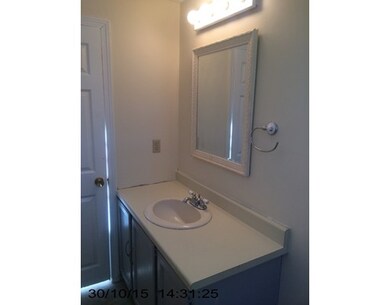
123 Fernwood Dr Gardner, MA 01440
Estimated Value: $405,328 - $439,000
About This Home
As of March 2016Work just finished up on this great 3 bedroom Colonial in a wonderful development. This home has a large eat in Kitchen Dinning area complete with New Stainless Appliance.You can spend cool nights in front of the cozy fireplace located in the living-room. Guests can feel welcome to use the half bath that is on the main living level. Upstairs you will find 3 bedrooms and one full bath. The Attic is giant and so are the closets if storage is what you need. This home has a large yard great for entertaining. The big deck will hold a grill and table with ease. Come check out this home today and start dreaming. All the big projects have been done to include a new roof, paint, and heating system. The Basement can be finished off for more living space.
Home Details
Home Type
Single Family
Est. Annual Taxes
$50
Year Built
1988
Lot Details
0
Listing Details
- Lot Description: Gentle Slope, Level
- Property Type: Single Family
- Other Agent: 1.00
- Lead Paint: Unknown
- Special Features: 20
- Property Sub Type: Detached
- Year Built: 1988
Interior Features
- Appliances: Range, Microwave, Dishwasher - ENERGY STAR, Range - ENERGY STAR
- Fireplaces: 1
- Has Basement: Yes
- Fireplaces: 1
- Number of Rooms: 7
- Electric: 110 Volts, 220 Volts, Circuit Breakers, 200 Amps
- Energy: Insulated Windows, Insulated Doors, Storm Doors
- Flooring: Vinyl, Wall to Wall Carpet, Laminate
- Insulation: Fiberglass
- Interior Amenities: Cable Available
- Basement: Full, Interior Access, Bulkhead, Sump Pump, Concrete Floor
Exterior Features
- Roof: Asphalt/Fiberglass Shingles
- Construction: Frame
- Exterior: Clapboard, Wood
- Exterior Features: Deck - Wood, Storage Shed, Screens
- Foundation: Poured Concrete
Garage/Parking
- Parking: Tandem, Paved Driveway
- Parking Spaces: 4
Utilities
- Heating: Hot Water Baseboard, Oil
- Hot Water: Oil, Tankless
- Utility Connections: for Electric Range, Washer Hookup, Icemaker Connection
- Sewer: City/Town Sewer
- Water: City/Town Water
Lot Info
- Zoning: Res
Ownership History
Purchase Details
Home Financials for this Owner
Home Financials are based on the most recent Mortgage that was taken out on this home.Purchase Details
Purchase Details
Home Financials for this Owner
Home Financials are based on the most recent Mortgage that was taken out on this home.Purchase Details
Home Financials for this Owner
Home Financials are based on the most recent Mortgage that was taken out on this home.Purchase Details
Home Financials for this Owner
Home Financials are based on the most recent Mortgage that was taken out on this home.Purchase Details
Home Financials for this Owner
Home Financials are based on the most recent Mortgage that was taken out on this home.Purchase Details
Similar Homes in the area
Home Values in the Area
Average Home Value in this Area
Purchase History
| Date | Buyer | Sale Price | Title Company |
|---|---|---|---|
| Paul Dennis J | $172,900 | -- | |
| Us Bank Na Tr | $233,544 | -- | |
| Kruse Daniel P | $228,500 | -- | |
| Tassone Paul G | $212,000 | -- | |
| Jackson Steven C | $150,500 | -- | |
| Bullock Randall W | $120,000 | -- | |
| Bullock Judith | $128,900 | -- |
Mortgage History
| Date | Status | Borrower | Loan Amount |
|---|---|---|---|
| Open | Paul Dennis J | $259,000 | |
| Closed | Paul Dennis J | $209,880 | |
| Closed | Paul Dennis J | $172,900 | |
| Previous Owner | Kruse Daniel P | $233,861 | |
| Previous Owner | Kruse Daniel P | $230,405 | |
| Previous Owner | Kruse Daniel P | $182,800 | |
| Previous Owner | Tassone Paul G | $25,200 | |
| Previous Owner | Tassone Paul G | $181,800 | |
| Previous Owner | Bullock Judith | $145,119 | |
| Previous Owner | Bullock Judith | $122,400 |
Property History
| Date | Event | Price | Change | Sq Ft Price |
|---|---|---|---|---|
| 03/25/2016 03/25/16 | Sold | $172,900 | -3.9% | $124 / Sq Ft |
| 02/01/2016 02/01/16 | Pending | -- | -- | -- |
| 01/14/2016 01/14/16 | For Sale | $179,900 | 0.0% | $129 / Sq Ft |
| 12/15/2015 12/15/15 | Pending | -- | -- | -- |
| 10/30/2015 10/30/15 | For Sale | $179,900 | -- | $129 / Sq Ft |
Tax History Compared to Growth
Tax History
| Year | Tax Paid | Tax Assessment Tax Assessment Total Assessment is a certain percentage of the fair market value that is determined by local assessors to be the total taxable value of land and additions on the property. | Land | Improvement |
|---|---|---|---|---|
| 2025 | $50 | $345,800 | $77,000 | $268,800 |
| 2024 | $5,097 | $340,000 | $70,100 | $269,900 |
| 2023 | $4,766 | $295,500 | $69,100 | $226,400 |
| 2022 | $4,718 | $253,800 | $52,300 | $201,500 |
| 2021 | $4,571 | $228,100 | $45,500 | $182,600 |
| 2020 | $4,353 | $220,500 | $45,500 | $175,000 |
| 2019 | $4,213 | $209,200 | $45,500 | $163,700 |
| 2018 | $3,932 | $194,000 | $45,500 | $148,500 |
| 2017 | $3,936 | $192,200 | $45,500 | $146,700 |
| 2016 | $3,490 | $170,500 | $45,500 | $125,000 |
| 2015 | $3,367 | $168,500 | $45,500 | $123,000 |
| 2014 | $3,187 | $168,900 | $52,800 | $116,100 |
Agents Affiliated with this Home
-
Serena Berube

Seller's Agent in 2016
Serena Berube
Sterling Realty Belair, INC
(508) 471-8241
26 Total Sales
-
Reg Haughton

Buyer's Agent in 2016
Reg Haughton
RE/MAX
(978) 413-7503
4 in this area
34 Total Sales
Map
Source: MLS Property Information Network (MLS PIN)
MLS Number: 71926170
APN: GARD-000037H-000015-000006
- 202 Leo Dr
- 359 Leo Dr
- 325 Brookside Dr
- 400 Clark St
- 349 Clark St Unit 349
- 3 Century Way Unit 3 B7
- 137 Eli Dr
- 34 Norman St
- 0 Green St Unit 73362697
- 307 Park St
- 101 Euclid St
- Lot 187 Gardner Ma
- 9 Eaton St
- 28 Winslow St
- 27 Winslow St
- 130 Princeton St
- 250 West St
- 15 Winslow St
- 0 Hamlet Mill Rd Unit 72816399
- 22 Coleman St
- 123 Fernwood Dr
- 131 Fernwood Dr
- 117 Fernwood Dr
- 124 Fernwood Dr
- 118 Fernwood Dr
- 139 Fernwood Dr
- 107 Fernwood Dr
- 108 Fernwood Dr
- 138 Fernwood Dr
- 147 Fernwood Dr
- 97 Fernwood Dr
- 146 Fernwood Dr
- 178 Brookside Dr
- 170 Brookside Dr
- 155 Fernwood Dr
- 100 Bear Hill Rd
- 91 Fernwood Dr
- 156 Fernwood Dr
- 88 Fernwood Dr
- 90 Bear Hill Rd
