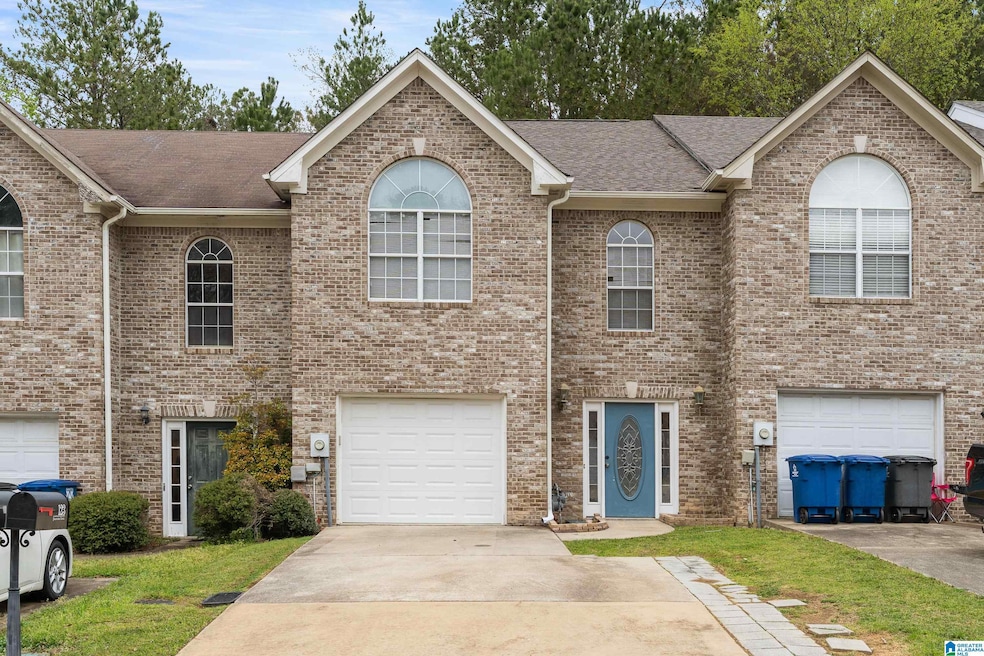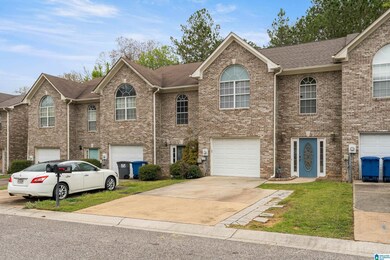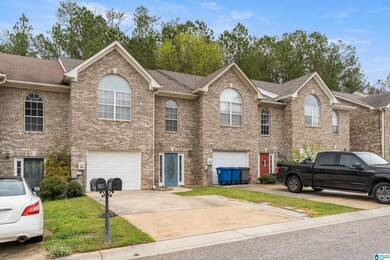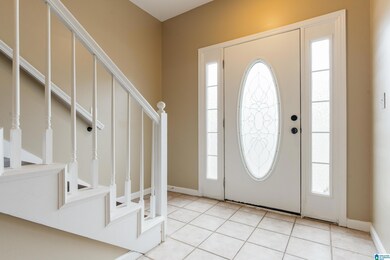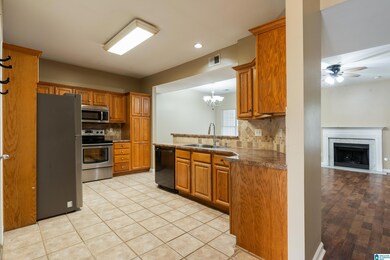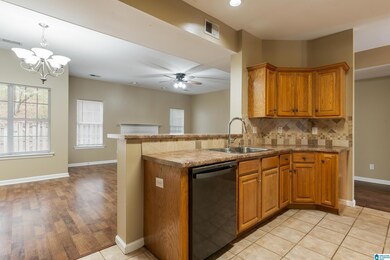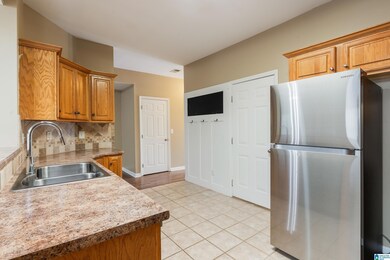
123 Frances Ln Helena, AL 35080
Highlights
- Attic
- Den with Fireplace
- Fenced Yard
- Helena Elementary School Rated 10
- Stainless Steel Appliances
- 1 Car Attached Garage
About This Home
As of May 2025Welcome to this wonderful townhome in the small Village Parrish community! These homes rarely hit the market! You will be pleasantly surprised upon entering at the living space and available storage. Solid wood cabinets in the kitchen with updated stainless appliances. On the main level you'll find a half bath plus an extra large closet that could double as a craft space, pet space or simply extra storage! Upstairs is 3 large bedrooms,2 Full baths and laundry. Primary bedroom has TWO large walk in closets and a large bathroom with double sinks, plus separate tub and shower. Two guest bedrooms are both sizeable with good closets. No carpet in the house! Single car garage right off the kitchen makes unloading groceries a breeze! Schedule your showing to see it all for yourself!
Townhouse Details
Home Type
- Townhome
Est. Annual Taxes
- $2,110
Year Built
- Built in 1999
Lot Details
- 3,485 Sq Ft Lot
- Fenced Yard
Parking
- 1 Car Attached Garage
- Front Facing Garage
- Driveway
Home Design
- Brick Exterior Construction
- Slab Foundation
- Wood Siding
Interior Spaces
- 2-Story Property
- Smooth Ceilings
- Marble Fireplace
- Gas Fireplace
- Combination Dining and Living Room
- Den with Fireplace
- Pull Down Stairs to Attic
Kitchen
- Breakfast Bar
- Electric Oven
- Stove
- Built-In Microwave
- Dishwasher
- Stainless Steel Appliances
- Laminate Countertops
Flooring
- Tile
- Vinyl
Bedrooms and Bathrooms
- 3 Bedrooms
- Primary Bedroom Upstairs
- Walk-In Closet
- Bathtub and Shower Combination in Primary Bathroom
- Garden Bath
- Separate Shower
Laundry
- Laundry Room
- Laundry on upper level
- Washer and Electric Dryer Hookup
Outdoor Features
- Patio
Schools
- Helena Elementary And Middle School
- Helena High School
Utilities
- Central Heating and Cooling System
- Heating System Uses Gas
- Underground Utilities
- Electric Water Heater
Community Details
- $35 Other Monthly Fees
Listing and Financial Details
- Visit Down Payment Resource Website
- Assessor Parcel Number 13-8-27-1-006-024.000
Ownership History
Purchase Details
Home Financials for this Owner
Home Financials are based on the most recent Mortgage that was taken out on this home.Purchase Details
Home Financials for this Owner
Home Financials are based on the most recent Mortgage that was taken out on this home.Purchase Details
Purchase Details
Purchase Details
Purchase Details
Home Financials for this Owner
Home Financials are based on the most recent Mortgage that was taken out on this home.Purchase Details
Home Financials for this Owner
Home Financials are based on the most recent Mortgage that was taken out on this home.Similar Homes in Helena, AL
Home Values in the Area
Average Home Value in this Area
Purchase History
| Date | Type | Sale Price | Title Company |
|---|---|---|---|
| Warranty Deed | $226,000 | None Listed On Document | |
| Special Warranty Deed | $80,399 | None Available | |
| Foreclosure Deed | $157,653 | None Available | |
| Warranty Deed | -- | None Available | |
| Foreclosure Deed | $125,419 | None Available | |
| Warranty Deed | $119,000 | -- | |
| Corporate Deed | $114,900 | -- |
Mortgage History
| Date | Status | Loan Amount | Loan Type |
|---|---|---|---|
| Open | $180,800 | New Conventional | |
| Previous Owner | $117,000 | Unknown | |
| Previous Owner | $10,200 | Credit Line Revolving | |
| Previous Owner | $10,887 | Unknown | |
| Previous Owner | $109,150 | No Value Available |
Property History
| Date | Event | Price | Change | Sq Ft Price |
|---|---|---|---|---|
| 05/05/2025 05/05/25 | Sold | $226,000 | -1.7% | $128 / Sq Ft |
| 03/27/2025 03/27/25 | For Sale | $229,900 | +185.9% | $130 / Sq Ft |
| 07/01/2013 07/01/13 | Sold | $80,399 | +16.5% | -- |
| 04/12/2013 04/12/13 | Pending | -- | -- | -- |
| 04/04/2013 04/04/13 | For Sale | $69,000 | -- | -- |
Tax History Compared to Growth
Tax History
| Year | Tax Paid | Tax Assessment Tax Assessment Total Assessment is a certain percentage of the fair market value that is determined by local assessors to be the total taxable value of land and additions on the property. | Land | Improvement |
|---|---|---|---|---|
| 2024 | $2,110 | $43,060 | $0 | $0 |
| 2023 | $1,971 | $40,220 | $0 | $0 |
| 2022 | $1,678 | $34,240 | $0 | $0 |
| 2021 | $1,474 | $30,080 | $0 | $0 |
| 2020 | $1,404 | $28,660 | $0 | $0 |
| 2019 | $1,287 | $26,260 | $0 | $0 |
| 2017 | $1,261 | $25,740 | $0 | $0 |
| 2015 | $1,384 | $28,240 | $0 | $0 |
| 2014 | $1,349 | $27,540 | $0 | $0 |
Agents Affiliated with this Home
-
Melissa Hull

Seller's Agent in 2025
Melissa Hull
Keller Williams Metro South
(205) 369-6938
4 in this area
42 Total Sales
-
Susan Benson

Buyer's Agent in 2025
Susan Benson
RealtySouth
(205) 965-9628
7 in this area
27 Total Sales
-
G
Seller's Agent in 2013
Georgia Landry
OWNERS.COM
Map
Source: Greater Alabama MLS
MLS Number: 21413209
APN: 13-8-27-1-006-024-000
- 6025 Woodvale Ct
- 1536 Seminole Cir
- 1206 Broken Bow Cir
- 105 Acorn Cir
- 226 Tradewinds Cir
- 1117 Amberley Woods Dr
- 204 Portsouth Ln
- 312 Tradewinds Cir
- 1440 Cross Path Dr
- 2200 Amberley Woods Terrace
- 221 Village Pkwy Unit 36
- 221 Village Pkwy Unit 35
- 221 Village Pkwy Unit 34
- 221 Village Pkwy Unit 33
- 221 Village Pkwy Unit 32
- 221 Village Pkwy Unit 31
- 221 Village Pkwy Unit 30
- 1121 Colonial Dr
- 231 Hickory Point Ln
- 1937 Riva Ridge Rd
