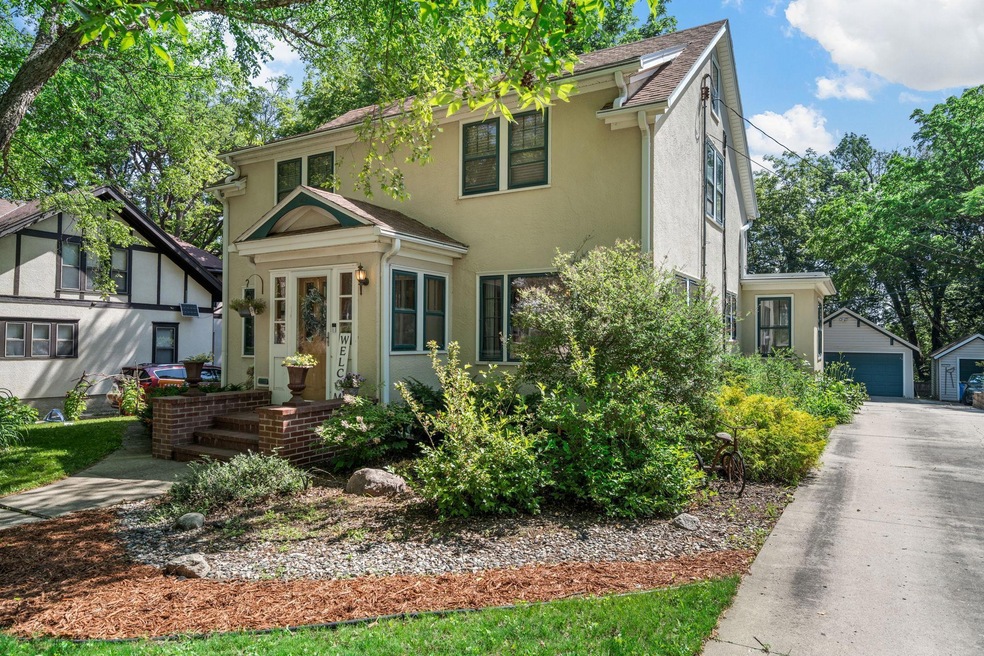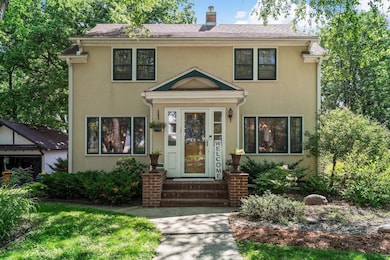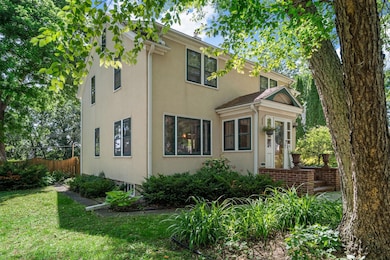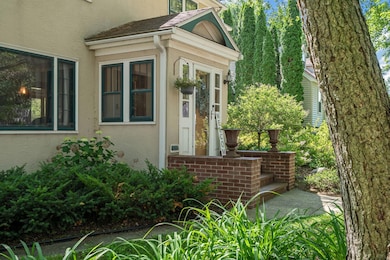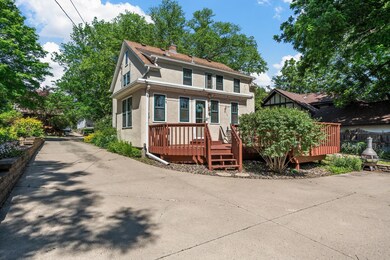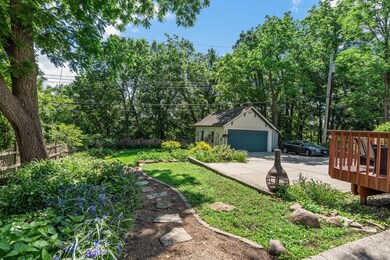
123 Franklin Ave Owatonna, MN 55060
Highlights
- Deck
- Home Office
- Patio
- No HOA
- Stainless Steel Appliances
- Entrance Foyer
About This Home
As of August 2025Nestled on Franklin Ave, this beautifully maintained 2-story stucco home offers the perfect blend of classic 1930s character and tasteful modern updates—all just a short walk from downtown Owatonna. Step inside to a warm and inviting main level featuring original hardwood floors, a spacious living and dining area and French doors leading to a cozy office/den. The highlight of the main floor is the stunning, fully updated kitchen—boasting floor-to-ceiling white cabinetry, stainless steel appliances, a cooktop and wall oven, center island with a sink, and sleek black granite countertops. You'll also find a full bath, a welcoming entryway, and a versatile sunroom/mudroom. Upstairs, you’ll discover three comfortable carpeted bedrooms, a tiled 3⁄4 bath & two built-in hallway cabinets for extra storage. The unfinished basement provides even more storage space, a laundry area, and a convenient laundry chute! Step outside to enjoy the yard filled with perennial landscaping, a relaxing wood deck, and an aggregate patio—perfect for entertaining. The property also includes a two-stall detached garage, a storage shed, and a large concrete driveway. Updates: dishwasher 2025 & dryer 2023. Don’t miss your chance to own this charming home; call today to schedule your showing!
Home Details
Home Type
- Single Family
Est. Annual Taxes
- $3,874
Year Built
- Built in 1936
Lot Details
- 0.32 Acre Lot
- Lot Dimensions are 83x63x83x63
Parking
- 2 Car Garage
Home Design
- Rubber Roof
Interior Spaces
- 1,550 Sq Ft Home
- 2-Story Property
- Entrance Foyer
- Combination Dining and Living Room
- Home Office
- Storage Room
- Dryer
Kitchen
- Built-In Oven
- Cooktop
- Microwave
- Dishwasher
- Stainless Steel Appliances
- Disposal
Bedrooms and Bathrooms
- 3 Bedrooms
Unfinished Basement
- Basement Fills Entire Space Under The House
- Basement Storage
Outdoor Features
- Deck
- Patio
Utilities
- Forced Air Heating and Cooling System
Community Details
- No Home Owners Association
- Morehouse Add Subdivision
Listing and Financial Details
- Assessor Parcel Number 171120105
Ownership History
Purchase Details
Home Financials for this Owner
Home Financials are based on the most recent Mortgage that was taken out on this home.Purchase Details
Similar Homes in Owatonna, MN
Home Values in the Area
Average Home Value in this Area
Purchase History
| Date | Type | Sale Price | Title Company |
|---|---|---|---|
| Deed | $185,000 | None Available | |
| Interfamily Deed Transfer | -- | None Available |
Mortgage History
| Date | Status | Loan Amount | Loan Type |
|---|---|---|---|
| Open | $179,450 | New Conventional | |
| Closed | $179,450 | New Conventional | |
| Previous Owner | $130,000 | New Conventional |
Property History
| Date | Event | Price | Change | Sq Ft Price |
|---|---|---|---|---|
| 08/15/2025 08/15/25 | Sold | $293,000 | +1.0% | $189 / Sq Ft |
| 07/06/2025 07/06/25 | Pending | -- | -- | -- |
| 06/23/2025 06/23/25 | For Sale | $290,000 | -- | $187 / Sq Ft |
Tax History Compared to Growth
Tax History
| Year | Tax Paid | Tax Assessment Tax Assessment Total Assessment is a certain percentage of the fair market value that is determined by local assessors to be the total taxable value of land and additions on the property. | Land | Improvement |
|---|---|---|---|---|
| 2024 | $3,700 | $280,400 | $39,800 | $240,600 |
| 2023 | $3,668 | $256,300 | $35,500 | $220,800 |
| 2022 | $3,204 | $243,000 | $34,600 | $208,400 |
| 2021 | $2,570 | $194,824 | $30,478 | $164,346 |
| 2020 | $2,478 | $159,838 | $30,478 | $129,360 |
| 2019 | $2,284 | $149,450 | $30,478 | $118,972 |
| 2018 | $2,054 | $146,804 | $25,578 | $121,226 |
| 2017 | $1,928 | $134,456 | $19,796 | $114,660 |
| 2016 | $1,918 | $128,282 | $19,796 | $108,486 |
| 2015 | -- | $0 | $0 | $0 |
| 2014 | -- | $0 | $0 | $0 |
Agents Affiliated with this Home
-
Molly Erdman

Seller's Agent in 2025
Molly Erdman
Landmark Realtors, LLC
(507) 461-1295
13 in this area
202 Total Sales
-
Matthew Kern

Buyer's Agent in 2025
Matthew Kern
RE/MAX
(507) 676-1602
59 in this area
77 Total Sales
Map
Source: NorthstarMLS
MLS Number: 6739125
APN: 17-112-0105
- 118 Franklin Ave
- 468 Mound St
- 526 Mound St
- 234 Bryan Ave
- 116 Selby Ave
- 316 Selby Ave
- 360 Thomas Ave
- 680 Lynwood St SW
- 416 Sylvan St
- 703 S Oak Ave
- 122 E School St
- 919 Mosher Ave
- 604 S Elm Ave
- 819 819 S Cedar Ave
- 231 E Pearl St
- 819 S Cedar Ave
- 248 E School St
- 1031 Grandview Ave
- 1031 1031 Grandview Ave
- xxx Anderson Place
