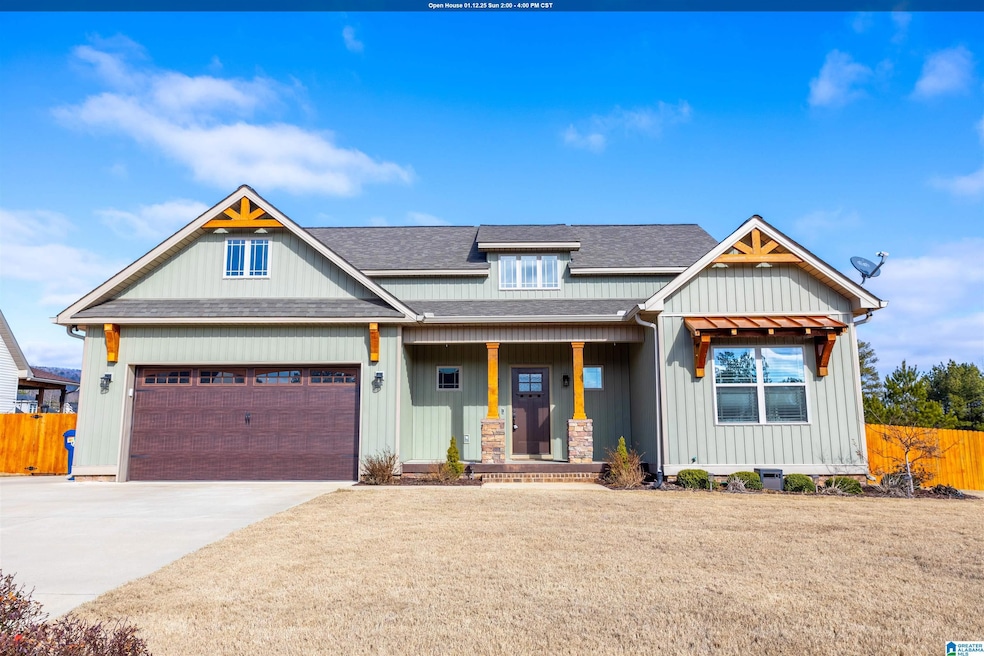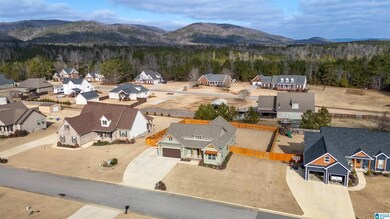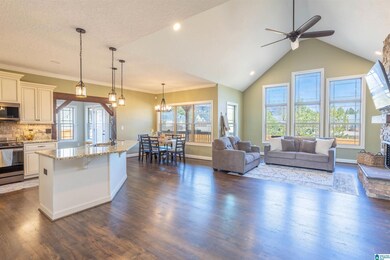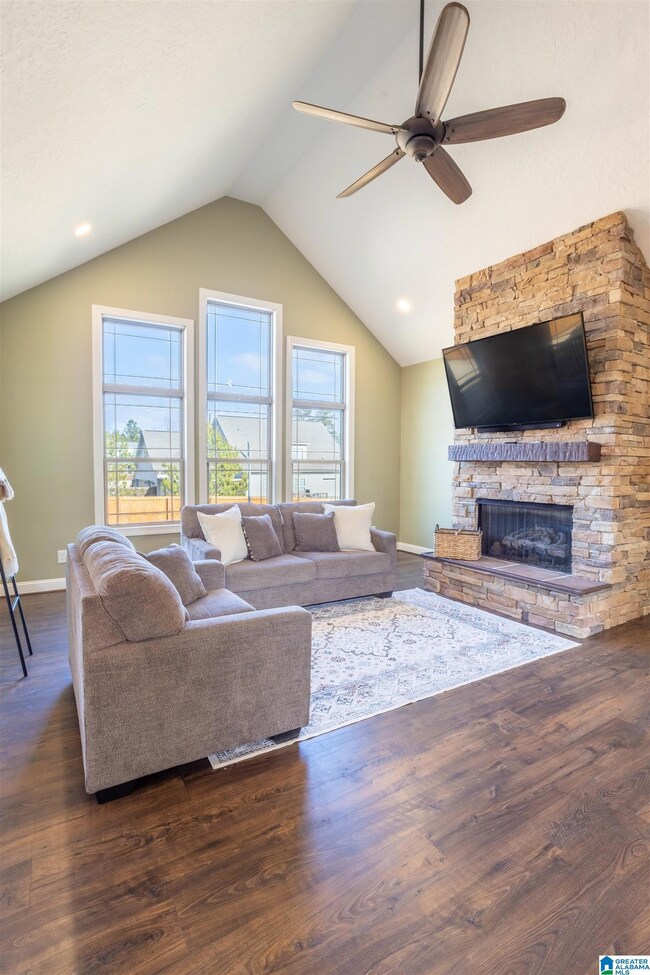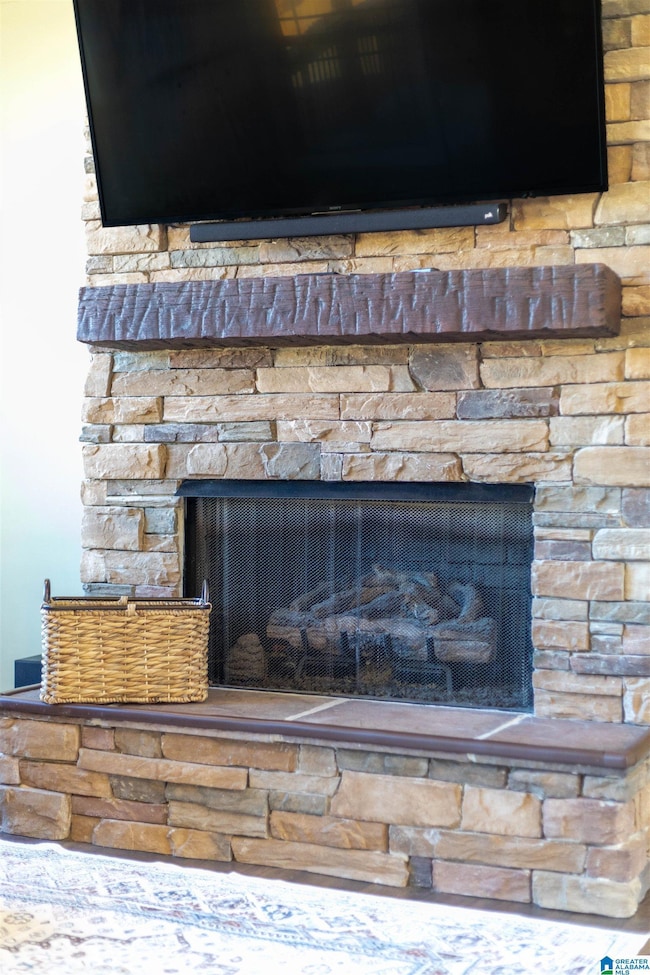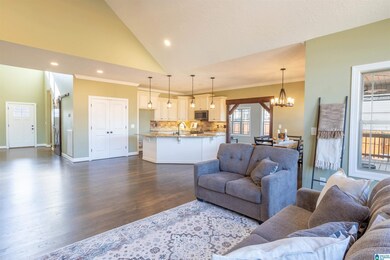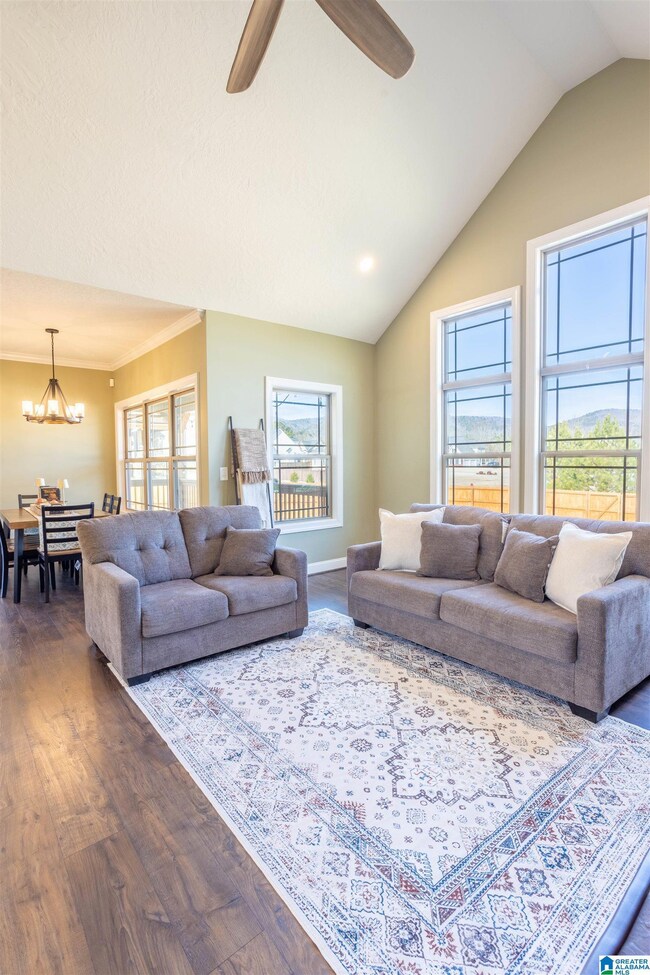
123 Freedom Way Eastaboga, AL 36260
Highlights
- Covered Deck
- Cathedral Ceiling
- Sun or Florida Room
- White Plains Middle School Rated 9+
- Attic
- Stone Countertops
About This Home
As of February 2025FULLY CUSTOM new build home in one of White Plains' most sought after subdivisions. This home has an open floor plan with lots of natural light and tall vaulted ceilings. In the living area, you have a stacked stone gas fireplace. The kitchen offers soft close custom cabinets, stainless steel appliances, granite countertops, and large pantry with built in shelving. There is plenty of seating room at the island & in the dining area for your family! The master bedroom features an ensuite bathroom where the custom cabinets and granite countertops continue, a large walk in tile shower, and a walk in closet that has more than enough space for you. At the front of the house, you will find two additional bedrooms and a full bath. The finished sunroom is the perfect space for a playroom, office, or a cozy spot for you to do your reading. Out back you have plenty of room for anything your heart desires.. a covered porch, a large fully fenced back yard, and a fire pit. Schedule a showing today!
Last Agent to Sell the Property
Keller Williams Realty Group Listed on: 01/09/2025

Home Details
Home Type
- Single Family
Est. Annual Taxes
- $995
Year Built
- Built in 2020
Lot Details
- 0.43 Acre Lot
- Fenced Yard
Parking
- 2 Car Garage
- Front Facing Garage
- Driveway
Home Design
- Vinyl Siding
Interior Spaces
- 1,907 Sq Ft Home
- 1-Story Property
- Cathedral Ceiling
- Gas Log Fireplace
- Stone Fireplace
- Window Treatments
- Bay Window
- Living Room with Fireplace
- Combination Dining and Living Room
- Sun or Florida Room
- Crawl Space
- Walkup Attic
- Home Security System
Kitchen
- Electric Oven
- Stove
- Stainless Steel Appliances
- Kitchen Island
- Stone Countertops
Flooring
- Carpet
- Tile
- Vinyl
Bedrooms and Bathrooms
- 3 Bedrooms
- Walk-In Closet
- 2 Full Bathrooms
- Bathtub and Shower Combination in Primary Bathroom
- Separate Shower
- Linen Closet In Bathroom
Laundry
- Laundry Room
- Laundry on main level
- Washer and Electric Dryer Hookup
Outdoor Features
- Covered Deck
Schools
- White Plains Elementary And Middle School
- White Plains High School
Utilities
- Central Heating and Cooling System
- Underground Utilities
- Tankless Water Heater
- Septic Tank
Listing and Financial Details
- Visit Down Payment Resource Website
- Assessor Parcel Number 19-05-21-0-000-008.071
Ownership History
Purchase Details
Similar Homes in Eastaboga, AL
Home Values in the Area
Average Home Value in this Area
Purchase History
| Date | Type | Sale Price | Title Company |
|---|---|---|---|
| Warranty Deed | $27,000 | None Available |
Property History
| Date | Event | Price | Change | Sq Ft Price |
|---|---|---|---|---|
| 02/13/2025 02/13/25 | Sold | $350,000 | -2.8% | $184 / Sq Ft |
| 01/09/2025 01/09/25 | For Sale | $359,900 | -- | $189 / Sq Ft |
Tax History Compared to Growth
Tax History
| Year | Tax Paid | Tax Assessment Tax Assessment Total Assessment is a certain percentage of the fair market value that is determined by local assessors to be the total taxable value of land and additions on the property. | Land | Improvement |
|---|---|---|---|---|
| 2024 | $995 | $26,152 | $3,000 | $23,152 |
| 2023 | $995 | $48,300 | $4,000 | $44,300 |
| 2022 | $866 | $45,828 | $4,000 | $41,828 |
| 2021 | $782 | $41,652 | $4,000 | $37,652 |
| 2020 | $80 | $4,000 | $4,000 | $0 |
| 2019 | $81 | $4,000 | $4,000 | $0 |
| 2018 | $80 | $2,000 | $0 | $0 |
Agents Affiliated with this Home
-
Taylor McAllister

Seller's Agent in 2025
Taylor McAllister
Keller Williams Realty Group
(256) 419-3983
2 in this area
132 Total Sales
-
Sylvia Bentley

Buyer's Agent in 2025
Sylvia Bentley
ERA King Real Estate
(256) 310-2800
32 in this area
482 Total Sales
Map
Source: Greater Alabama MLS
MLS Number: 21406351
APN: 19-05-21-0-000-008.071
- 214 Liberty Ln
- 766 Antioch Rd
- 840 Chosea Springs Rd
- 1001 Kingsway Dr
- 55 Pine Hill Dr
- 390 Jamestown Way Unit 9
- 28 Acres Highway 9 Unit 28 Acres
- 1240 Earl Roberts Rd
- 4803 Laurel Trace
- 4809 Laurel Trace Unit 7
- 7716 Al Highway 9
- 136 Dewey Ln Unit 4
- 0 Dewey Ln
- 597 White Plains Rd
- 3737 Cottaquilla Rd
- 115 Sandy Ln
- 79 Hawk Pass
- 810 Riddle Farm Rd
- 184 Raptor Way
- 294 Raptor Way
