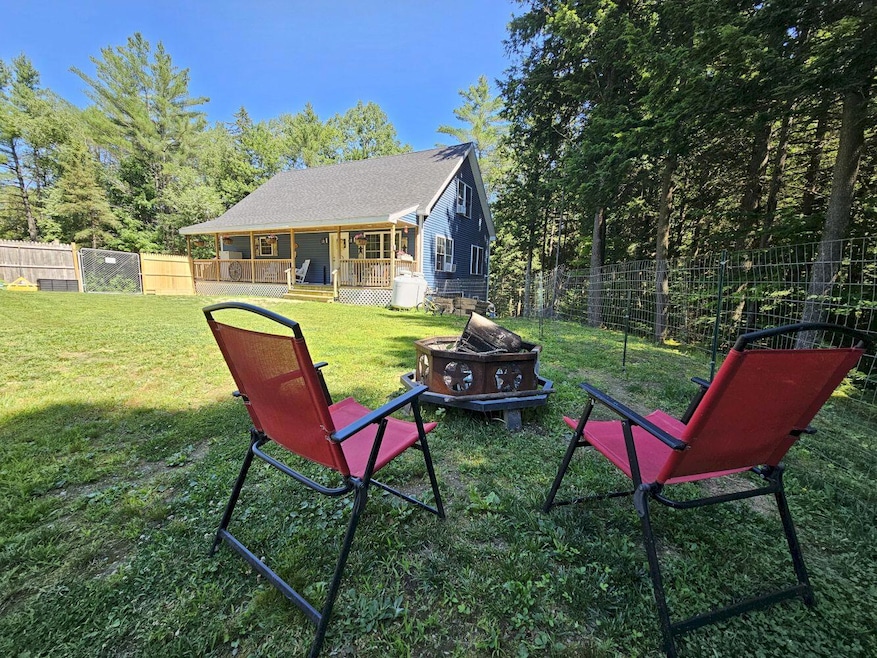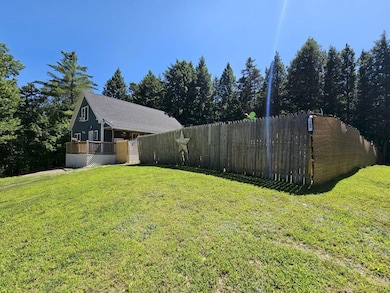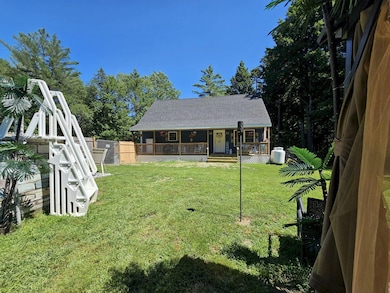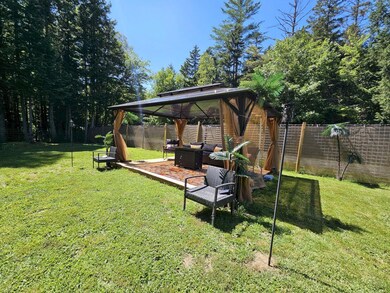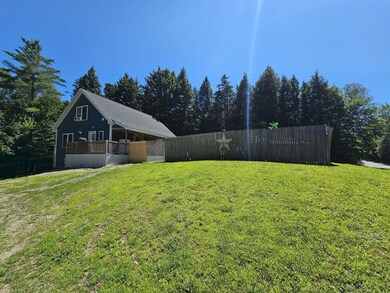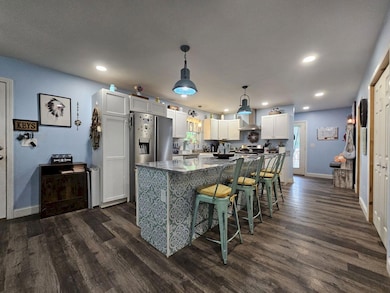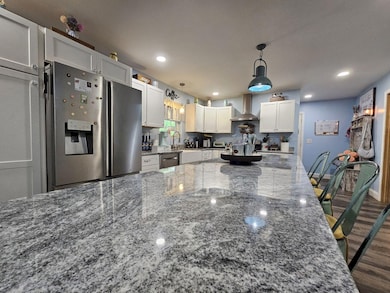123 Frith Rd Moscow, ME 04920
Estimated payment $1,733/month
Highlights
- Nearby Water Access
- Deck
- Main Floor Bedroom
- Cape Cod Architecture
- Wooded Lot
- Granite Countertops
About This Home
12967 - Adventure meets elegance. Experience the thrill of ATV and snowmobile access right from your doorstep in this exceptional home designed for outdoor enthusiasts who value both adventure and tranquility. Nestled in a coveted location, this rare opportunity offers the perfect blend of nature, comfort, and flexibility. Spacious and adaptable floor plan ideal for families, guests, or hobbies. Gourmet kitchen with elegant granite countertops flowing into open dining and living areas. Juliette balconies off both the living room and first-floor primary suite, adding charm and privacy. Primary bedroom with ensuite bath for ultimate convenience. Guest bathroom on the main level for added practicality. Two upstairs bedrooms sharing a well-appointed full bath. Bonus Living Space. Walk-out basement featuring: Additional bedroom and full bath. Full kitchen and living room. Laundry area. Perfect for extended family, guests, or rental income. Direct access to ATV and snowmobile trails. Separate pole set with 220V hookup previously used for an RV. Generator hookup for peace of mind. Smart appliances included. Quiet, peaceful setting ideal for embracing the outdoor lifestyle.
Home Details
Home Type
- Single Family
Est. Annual Taxes
- $1,540
Year Built
- Built in 2021
Lot Details
- 2 Acre Lot
- Rural Setting
- Fenced
- Sloped Lot
- Wooded Lot
Parking
- Gravel Driveway
Home Design
- Cape Cod Architecture
- Contemporary Architecture
- Concrete Foundation
- Wood Frame Construction
- Shingle Roof
- Vinyl Siding
- Concrete Perimeter Foundation
Interior Spaces
- Mud Room
- Living Room
- Dining Room
- Utility Room
- Laminate Flooring
Kitchen
- Gas Range
- Microwave
- Dishwasher
- Granite Countertops
Bedrooms and Bathrooms
- 4 Bedrooms
- Main Floor Bedroom
- En-Suite Primary Bedroom
- In-Law or Guest Suite
- Shower Only
Laundry
- Laundry Room
- Dryer
- Washer
Finished Basement
- Walk-Out Basement
- Basement Fills Entire Space Under The House
- Interior Basement Entry
Outdoor Features
- Nearby Water Access
- River Nearby
- Deck
- Porch
Utilities
- No Cooling
- Heating System Uses Propane
- Pellet Stove burns compressed wood to generate heat
- Heating System Mounted To A Wall or Window
- Gas Water Heater
- Water Heated On Demand
- Private Sewer
Community Details
- No Home Owners Association
- Community Storage Space
Listing and Financial Details
- Tax Lot 2
- Assessor Parcel Number MOSC-000005U-000000-000002
Map
Home Values in the Area
Average Home Value in this Area
Tax History
| Year | Tax Paid | Tax Assessment Tax Assessment Total Assessment is a certain percentage of the fair market value that is determined by local assessors to be the total taxable value of land and additions on the property. | Land | Improvement |
|---|---|---|---|---|
| 2024 | $2,648 | $214,900 | $28,920 | $185,980 |
| 2023 | $2,022 | $164,120 | $20,120 | $144,000 |
| 2022 | $1,969 | $164,120 | $20,120 | $144,000 |
| 2021 | $126 | $6,500 | $6,500 | $0 |
| 2020 | $131 | $6,500 | $6,500 | $0 |
| 2019 | $1,554 | $6,500 | $6,500 | $0 |
| 2018 | $128 | $6,500 | $6,500 | $0 |
| 2017 | $125 | $6,500 | $6,500 | $0 |
| 2016 | $126 | $6,500 | $6,500 | $0 |
| 2015 | $137 | $6,500 | $6,500 | $0 |
| 2014 | $124 | $6,500 | $6,500 | $0 |
| 2013 | $113 | $6,400 | $6,400 | $0 |
Property History
| Date | Event | Price | List to Sale | Price per Sq Ft |
|---|---|---|---|---|
| 11/05/2025 11/05/25 | Pending | -- | -- | -- |
| 11/05/2025 11/05/25 | Price Changed | $305,000 | -1.0% | $105 / Sq Ft |
| 10/10/2025 10/10/25 | Price Changed | $308,000 | -3.8% | $106 / Sq Ft |
| 10/06/2025 10/06/25 | Price Changed | $320,000 | -1.5% | $110 / Sq Ft |
| 09/16/2025 09/16/25 | Price Changed | $325,000 | -4.4% | $112 / Sq Ft |
| 08/27/2025 08/27/25 | Price Changed | $340,000 | -5.6% | $117 / Sq Ft |
| 08/21/2025 08/21/25 | Price Changed | $360,000 | -4.0% | $124 / Sq Ft |
| 08/18/2025 08/18/25 | Price Changed | $375,000 | -3.8% | $129 / Sq Ft |
| 08/11/2025 08/11/25 | Price Changed | $389,900 | +0.2% | $134 / Sq Ft |
| 08/11/2025 08/11/25 | Price Changed | $389,000 | -2.5% | $134 / Sq Ft |
| 07/30/2025 07/30/25 | Price Changed | $399,000 | -5.0% | $138 / Sq Ft |
| 07/22/2025 07/22/25 | Price Changed | $420,000 | -3.1% | $145 / Sq Ft |
| 07/21/2025 07/21/25 | Price Changed | $433,500 | -0.6% | $149 / Sq Ft |
| 07/01/2025 07/01/25 | Price Changed | $436,000 | -5.2% | $150 / Sq Ft |
| 06/20/2025 06/20/25 | Price Changed | $459,900 | -5.8% | $159 / Sq Ft |
| 06/17/2025 06/17/25 | Price Changed | $488,000 | -2.2% | $168 / Sq Ft |
| 06/10/2025 06/10/25 | For Sale | $499,000 | -- | $172 / Sq Ft |
Source: Maine Listings
MLS Number: 1626128
APN: MOSC-000005U-000000-000002
