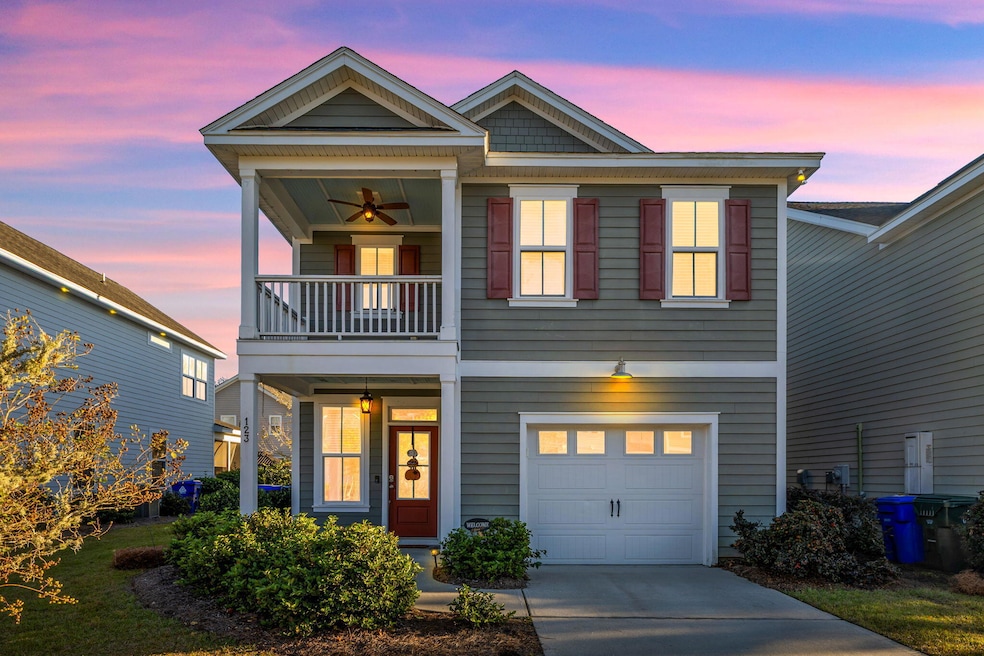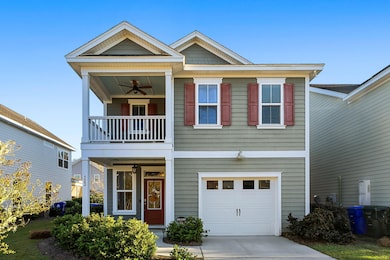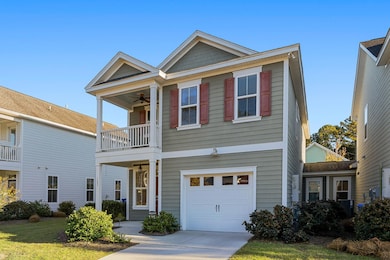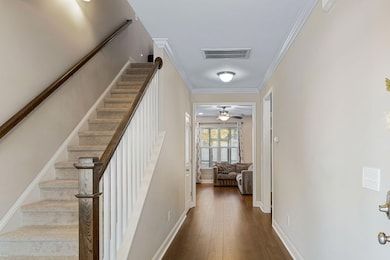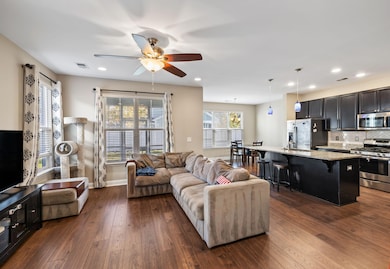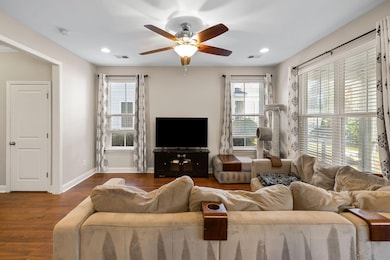123 Fulmar Place Charleston, SC 29414
Grand Oaks NeighborhoodEstimated payment $3,081/month
Highlights
- Loft
- Balcony
- Dual Closets
- Drayton Hall Elementary School Rated A-
- Tray Ceiling
- Screened Patio
About This Home
Welcome to 123 Fulmar Place, a beautifully maintained home that perfectly blends comfort, style, and convenience. Nestled in a quiet, desirable neighborhood, this property offers the ideal balance of privacy and accessibility. The community's HOA takes care of yard maintenance, internet, and cable, allowing you to enjoy a low-maintenance lifestyle with more time to relax and unwind. Inside, you'll find fresh updates throughout, including brand-new carpet upstairs and new luxury vinyl plank flooring downstairs, creating a clean, modern feel from the moment you enter.The inviting open floor plan is filled with natural light, and the spacious living area flows seamlessly into the dining space and modern kitchen, complete with updated appliances, ample storage, and sleek countertops that make cooking and entertaining effortless.
The primary suite provides a peaceful retreat with a generous layout and a private ensuite bathroom with large shower. Additional bedrooms are well-sized, offering flexibility for a home office, guest space, or growing family. These bedrooms are joined with a jack-and-jill bathroom. Throughout the home, attention to detail is evident in the quality finishes, thoughtful updates, and timeless design.
Outside, a beautifully landscaped yard creates a relaxing outdoor space perfect for gatherings, gardening, or simply enjoying your morning coffee. A patio or deck area adds to the appeal, providing room to enjoy sunny afternoons or quiet evenings under the stars.
Located within walking distance to grocery stores, dining, and everyday conveniences, 123 Fulmar Place offers a prime location that makes errands and nights out effortless. Nearby top-rated schools, parks, and major routes ensure easy commuting and a connected lifestyle. This home combines modern comfort with everyday practicality, making it move-in ready for its next owner.
Home Details
Home Type
- Single Family
Est. Annual Taxes
- $1,705
Year Built
- Built in 2016
Lot Details
- 4,356 Sq Ft Lot
HOA Fees
- $225 Monthly HOA Fees
Parking
- 1 Car Garage
Home Design
- Slab Foundation
- Architectural Shingle Roof
- Vinyl Siding
Interior Spaces
- 2,064 Sq Ft Home
- 2-Story Property
- Tray Ceiling
- Smooth Ceilings
- Ceiling Fan
- Window Treatments
- Family Room
- Loft
Kitchen
- Gas Range
- Microwave
- Dishwasher
- Kitchen Island
- Disposal
Flooring
- Carpet
- Luxury Vinyl Plank Tile
Bedrooms and Bathrooms
- 3 Bedrooms
- Dual Closets
- Walk-In Closet
Laundry
- Laundry Room
- Washer and Electric Dryer Hookup
Outdoor Features
- Balcony
- Screened Patio
- Outdoor Storage
Schools
- Drayton Hall Elementary School
- C E Williams Middle School
- West Ashley High School
Utilities
- Central Heating and Cooling System
- Heating System Uses Natural Gas
Community Details
Overview
- Grand Oaks Plantation Subdivision
Recreation
- Dog Park
Map
Home Values in the Area
Average Home Value in this Area
Tax History
| Year | Tax Paid | Tax Assessment Tax Assessment Total Assessment is a certain percentage of the fair market value that is determined by local assessors to be the total taxable value of land and additions on the property. | Land | Improvement |
|---|---|---|---|---|
| 2024 | $1,705 | $12,600 | $0 | $0 |
| 2023 | $1,705 | $12,600 | $0 | $0 |
| 2022 | $1,575 | $12,600 | $0 | $0 |
| 2021 | $1,651 | $12,600 | $0 | $0 |
| 2020 | $1,659 | $12,200 | $0 | $0 |
| 2019 | $1,534 | $11,030 | $0 | $0 |
| 2017 | $4,390 | $16,550 | $0 | $0 |
| 2016 | $199 | $2,400 | $0 | $0 |
Property History
| Date | Event | Price | List to Sale | Price per Sq Ft | Prior Sale |
|---|---|---|---|---|---|
| 11/12/2025 11/12/25 | For Sale | $515,000 | +63.5% | $250 / Sq Ft | |
| 11/19/2020 11/19/20 | Sold | $315,000 | 0.0% | $159 / Sq Ft | View Prior Sale |
| 10/20/2020 10/20/20 | Pending | -- | -- | -- | |
| 09/25/2020 09/25/20 | For Sale | $315,000 | +14.2% | $159 / Sq Ft | |
| 05/31/2016 05/31/16 | Sold | $275,770 | 0.0% | $139 / Sq Ft | View Prior Sale |
| 05/01/2016 05/01/16 | Pending | -- | -- | -- | |
| 01/20/2016 01/20/16 | For Sale | $275,770 | -- | $139 / Sq Ft |
Purchase History
| Date | Type | Sale Price | Title Company |
|---|---|---|---|
| Deed | $315,000 | None Available |
Mortgage History
| Date | Status | Loan Amount | Loan Type |
|---|---|---|---|
| Open | $299,250 | New Conventional |
Source: CHS Regional MLS
MLS Number: 25030170
APN: 301-00-00-750
- 182 Sugar Magnolia Way
- 100 Sugar Magnolia Way
- 395 Twelve Oak Dr
- 1045 Ashley Garden Blvd
- 212 Hampton Bluff Rd
- 1065 Ashley Gardens Blvd
- 859 Bent Hickory Rd
- 209 Mallory Dr
- 494 Hainsworth Dr
- 486 Hainsworth Dr
- 1106 Grove Park Dr Unit 1106
- 1305 Grove Park Dr
- 2943 Doncaster Dr
- 1898 Hialeah Ct
- 183 Gazania Way
- 2940 Doncaster Dr
- 2915 Doncaster Dr
- 2912 Doncaster Dr
- 153 Larissa Dr
- 2907 Honeywell Ct
- 182 Sugar Magnolia Way
- 301 Rose Marie Dr
- 1801 Haddon Hall Dr
- 2020 Proximity Dr
- 1100 Hampton Rivers Rd
- 1235 Ashley Gardens Blvd
- 3202 Coastal Grass Way
- 3530 Verdier Blvd
- 300 Flowering Peach Ct Unit 204
- 3915 William E Murray Blvd
- 3198 Safe Harbor Way
- 3029 Stonecrest Dr Unit Stono
- 3029 Stonecrest Dr Unit Stono Corner
- 1052 Shadow Arbor Cir
- 1491 Bees Ferry Rd
- 3131 Conservancy Ln
- 4055 Hartland St
- 1450 Bluewater Way
- 4116 Perrine St
- 4160 Perrine St
