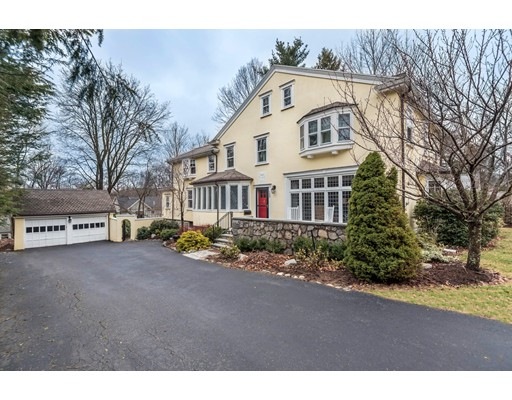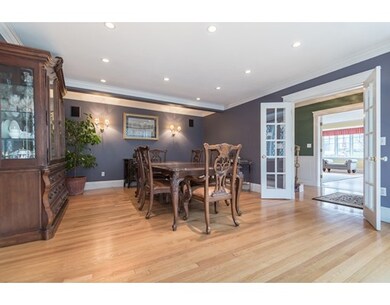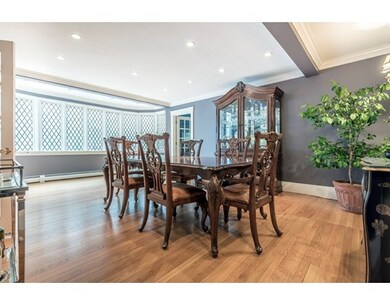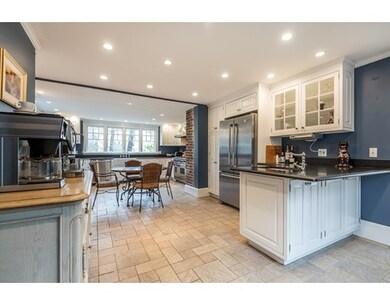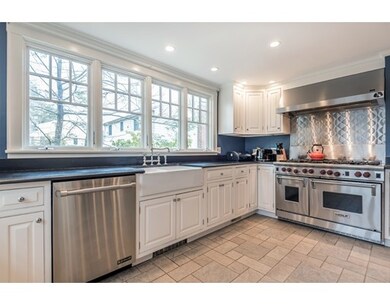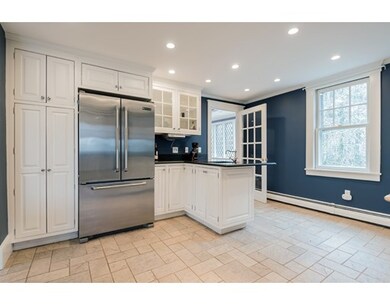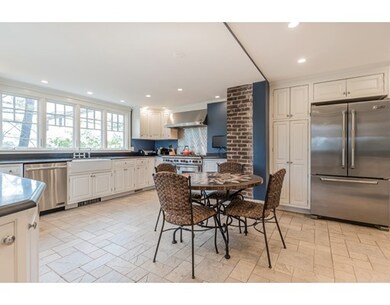
123 Garden St Needham, MA 02492
About This Home
As of February 2025MESMERIZING! Prestigious In-Town, Needham Center Estates are rarely available and this 5 BR 1920's RENOVATED Stucco Colonial with CHARM and classic sophistication is a unique gem.In quiet Neighborhood AND Less than 5 minute walk to train to Boston.Highly sought after Hillside/Pollard school district. Steps from library, post offc & Gourmet Restaurants.Enter custom 2-story foyer & discover handsomely appointed front to back formal LR w/ wood burning fireplace. Chef's gourmet kitchen is pfct for conjuring a feast before a soirée.Light and bright formal DR w/ crown moldings is ideal for family gatherings.FR is perfect for movie night. Upstairs features both a Master BR/bath AND Optional "Master Suite" w. own private stairway, sitting room, bath & breakfast kitchen/laundry area.Spend summers relaxing in lovely courtyard overlooking trees & flowers & autumns on delightful front porch. Words don't do this storybook house justice. It will CAPTIVATE the discerning buyer. And it won't last.
Home Details
Home Type
Single Family
Est. Annual Taxes
$16,950
Year Built
1926
Lot Details
0
Listing Details
- Lot Description: Paved Drive
- Property Type: Single Family
- Other Agent: 3.00
- Lead Paint: Unknown
- Special Features: None
- Property Sub Type: Detached
- Year Built: 1926
Interior Features
- Appliances: Range, Microwave, Countertop Range, Refrigerator, Freezer
- Fireplaces: 1
- Has Basement: Yes
- Fireplaces: 1
- Primary Bathroom: Yes
- Number of Rooms: 9
- Amenities: Public Transportation, Shopping, Tennis Court, Park, Walk/Jog Trails, Golf Course, Bike Path, Highway Access, Private School, Public School
- Flooring: Hardwood
- Interior Amenities: Walk-up Attic
- Basement: Full
- Bedroom 2: Second Floor
- Bedroom 3: Second Floor
- Bedroom 4: Second Floor
- Bedroom 5: Second Floor
- Bathroom #1: First Floor
- Bathroom #2: Second Floor
- Bathroom #3: Second Floor
- Kitchen: First Floor
- Laundry Room: Second Floor
- Living Room: First Floor
- Master Bedroom: Second Floor
- Master Bedroom Description: Flooring - Hardwood
- Dining Room: First Floor
- Family Room: First Floor
- Oth1 Room Name: Bathroom
- Oth1 Dscrp: Bathroom - Full
- Oth2 Room Name: Mud Room
Exterior Features
- Roof: Asphalt/Fiberglass Shingles
- Construction: Frame, Stone/Concrete
- Exterior: Stucco
- Exterior Features: Deck, Patio, Storage Shed, Garden Area, Stone Wall
- Foundation: Poured Concrete
Garage/Parking
- Garage Parking: Detached
- Garage Spaces: 2
- Parking: Off-Street
- Parking Spaces: 8
Utilities
- Cooling: Central Air
- Heating: Forced Air, Gas
- Cooling Zones: 2
- Hot Water: Natural Gas, Tank
- Utility Connections: for Gas Range
- Sewer: City/Town Sewer
- Water: City/Town Water
Schools
- Elementary School: Hillside
- Middle School: Pollard
- High School: Needham High
Lot Info
- Assessor Parcel Number: M:052.0 B:0037 L:0000.0
- Zoning: SRB
Ownership History
Purchase Details
Purchase Details
Purchase Details
Similar Homes in the area
Home Values in the Area
Average Home Value in this Area
Purchase History
| Date | Type | Sale Price | Title Company |
|---|---|---|---|
| Deed | $650,000 | -- | |
| Deed | $650,000 | -- | |
| Deed | $282,000 | -- | |
| Deed | $282,000 | -- | |
| Deed | $380,000 | -- |
Mortgage History
| Date | Status | Loan Amount | Loan Type |
|---|---|---|---|
| Open | $1,216,000 | Purchase Money Mortgage | |
| Closed | $1,216,000 | Purchase Money Mortgage | |
| Closed | $628,000 | Stand Alone Refi Refinance Of Original Loan | |
| Closed | $650,000 | Purchase Money Mortgage | |
| Closed | $500,000 | Unknown | |
| Closed | $125,000 | Credit Line Revolving | |
| Closed | $916,000 | Purchase Money Mortgage |
Property History
| Date | Event | Price | Change | Sq Ft Price |
|---|---|---|---|---|
| 02/26/2025 02/26/25 | Sold | $1,520,000 | -10.6% | $465 / Sq Ft |
| 01/08/2025 01/08/25 | Pending | -- | -- | -- |
| 12/30/2024 12/30/24 | For Sale | $1,700,000 | +11.8% | $520 / Sq Ft |
| 10/17/2024 10/17/24 | Off Market | $1,520,000 | -- | -- |
| 10/07/2024 10/07/24 | Pending | -- | -- | -- |
| 09/26/2024 09/26/24 | Price Changed | $1,700,000 | -8.1% | $520 / Sq Ft |
| 08/15/2024 08/15/24 | For Sale | $1,850,000 | +56.1% | $566 / Sq Ft |
| 06/02/2017 06/02/17 | Sold | $1,185,000 | 0.0% | $363 / Sq Ft |
| 04/17/2017 04/17/17 | Pending | -- | -- | -- |
| 04/12/2017 04/12/17 | For Sale | $1,185,000 | +3.5% | $363 / Sq Ft |
| 10/17/2014 10/17/14 | Sold | $1,145,000 | -2.5% | $350 / Sq Ft |
| 07/30/2014 07/30/14 | Pending | -- | -- | -- |
| 05/19/2014 05/19/14 | Price Changed | $1,174,000 | -1.3% | $359 / Sq Ft |
| 01/17/2014 01/17/14 | For Sale | $1,189,000 | -- | $364 / Sq Ft |
Tax History Compared to Growth
Tax History
| Year | Tax Paid | Tax Assessment Tax Assessment Total Assessment is a certain percentage of the fair market value that is determined by local assessors to be the total taxable value of land and additions on the property. | Land | Improvement |
|---|---|---|---|---|
| 2025 | $16,950 | $1,599,100 | $799,200 | $799,900 |
| 2024 | $15,008 | $1,198,700 | $506,000 | $692,700 |
| 2023 | $14,868 | $1,140,200 | $506,000 | $634,200 |
| 2022 | $14,345 | $1,072,900 | $464,400 | $608,500 |
| 2021 | $13,980 | $1,072,900 | $464,400 | $608,500 |
| 2020 | $13,830 | $1,107,300 | $464,400 | $642,900 |
| 2019 | $13,014 | $1,050,400 | $422,300 | $628,100 |
| 2018 | $12,479 | $1,050,400 | $422,300 | $628,100 |
| 2017 | $11,601 | $975,700 | $422,300 | $553,400 |
| 2016 | $9,473 | $820,900 | $422,300 | $398,600 |
| 2015 | $9,268 | $820,900 | $422,300 | $398,600 |
| 2014 | $8,483 | $728,800 | $367,400 | $361,400 |
Agents Affiliated with this Home
-
M
Seller's Agent in 2025
MigdolMoore Team
Gibson Sotheby's International Realty
-
M
Buyer's Agent in 2025
MacKinnon & Co.
Compass
-
T
Seller's Agent in 2017
The Tabassi Team
RE/MAX
-
G
Buyer's Agent in 2017
Gail Nannini
Louise Condon Realty
-
L
Seller's Agent in 2014
Louise Condon
Louise Condon Realty
-
L
Buyer's Agent in 2014
Linda Krantz
Coldwell Banker Realty - Newton
Map
Source: MLS Property Information Network (MLS PIN)
MLS Number: 72145025
APN: NEED-000052-000037
- 19 Oakland Ave Unit 19
- 638 Webster St
- 638 Webster St Unit 638
- 100 Rosemary Way Unit 322
- 547 Webster St
- 233 Warren St
- 445 Hillside Ave
- 30 Gibson St
- 59 Henderson St
- 181 Dedham Ave
- 95 Marked Tree Rd
- 79 Henderson St
- 1332 Great Plain Ave
- 21 Stevens Rd
- 39 Donna Rd
- 29 Donna Rd
- 66 Bess Rd
- 66 Oakcrest Rd
- 159 Marked Tree Rd
- 90 Norfolk St
