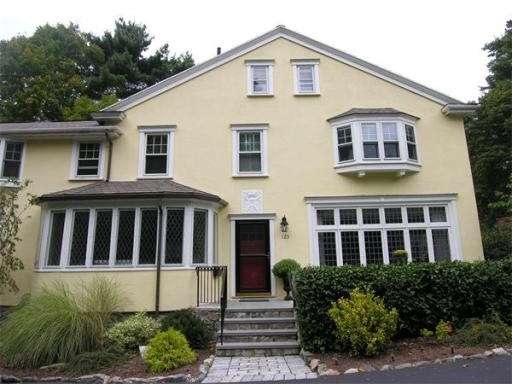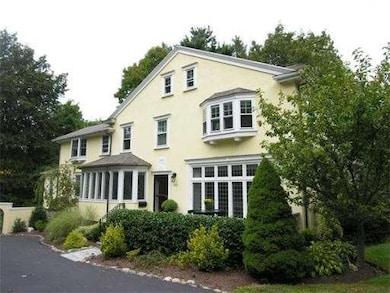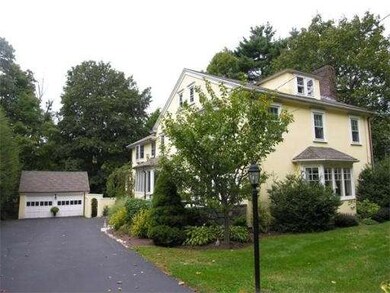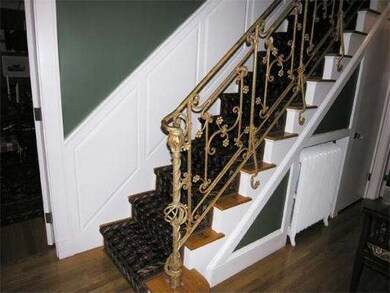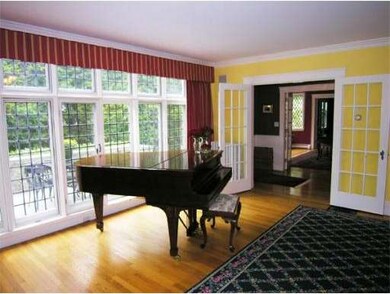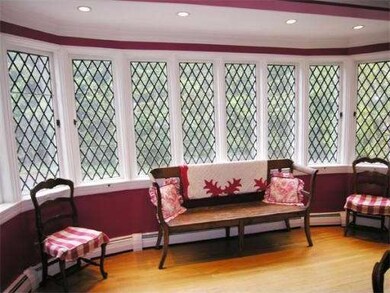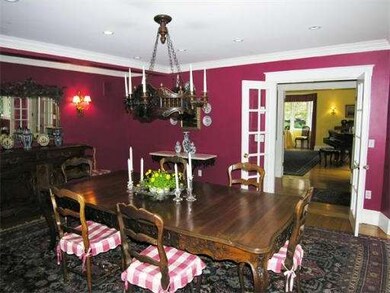
123 Garden St Needham, MA 02492
About This Home
As of February 2025Stunning and spacious 9 room Stucco Colonial with high ceilings, wood floors, large fire placed living room, formal dining room, large updated granite eat-in kitchen and many upgrades. Some special features include leaded glass windows, family room with built-ins, two staircases, mudroom, and master bath. Surround sound in living room, dining room and family room. Beautifully decorated. Walk-up attic. 2 furnaces, 2 air conditioning zones, 2 water tanks. Well landscaped 10,890sf lot with terrace. 2 car detached garage. Walk to town center.
Last Buyer's Agent
Linda Krantz
Coldwell Banker Realty - Newton License #449539697
Home Details
Home Type
Single Family
Est. Annual Taxes
$16,950
Year Built
1926
Lot Details
0
Listing Details
- Lot Description: Paved Drive
- Special Features: None
- Property Sub Type: Detached
- Year Built: 1926
Interior Features
- Has Basement: Yes
- Fireplaces: 1
- Primary Bathroom: Yes
- Number of Rooms: 9
- Amenities: Public Transportation, Shopping, Park, Medical Facility, Laundromat, House of Worship, Private School, T-Station
- Flooring: Wood
- Interior Amenities: Walk-up Attic
- Bedroom 2: Second Floor, 14X10
- Bedroom 3: Second Floor, 11X14
- Bedroom 4: Second Floor, 11X12
- Bedroom 5: Second Floor, 9X17
- Bathroom #1: First Floor
- Bathroom #2: Second Floor
- Bathroom #3: Second Floor
- Kitchen: First Floor, 26X15
- Laundry Room: Second Floor
- Living Room: First Floor, 27X17
- Master Bedroom: Second Floor, 16X17
- Master Bedroom Description: Bathroom - Full, Flooring - Hardwood
- Dining Room: First Floor, 22X14
- Family Room: First Floor, 13X16
Exterior Features
- Frontage: 85
- Construction: Frame, Stone/Concrete
- Exterior: Stone, Stucco
- Exterior Features: Patio
- Foundation: Poured Concrete
Garage/Parking
- Garage Parking: Detached
- Garage Spaces: 2
- Parking: Off-Street, Improved Driveway
- Parking Spaces: 6
Utilities
- Cooling Zones: 2
- Hot Water: Natural Gas, Tank
- Utility Connections: for Gas Range
Ownership History
Purchase Details
Purchase Details
Purchase Details
Similar Homes in the area
Home Values in the Area
Average Home Value in this Area
Purchase History
| Date | Type | Sale Price | Title Company |
|---|---|---|---|
| Deed | $650,000 | -- | |
| Deed | $650,000 | -- | |
| Deed | $282,000 | -- | |
| Deed | $282,000 | -- | |
| Deed | $380,000 | -- |
Mortgage History
| Date | Status | Loan Amount | Loan Type |
|---|---|---|---|
| Open | $1,216,000 | Purchase Money Mortgage | |
| Closed | $1,216,000 | Purchase Money Mortgage | |
| Closed | $628,000 | Stand Alone Refi Refinance Of Original Loan | |
| Closed | $650,000 | Purchase Money Mortgage | |
| Closed | $500,000 | Unknown | |
| Closed | $125,000 | Credit Line Revolving | |
| Closed | $916,000 | Purchase Money Mortgage |
Property History
| Date | Event | Price | Change | Sq Ft Price |
|---|---|---|---|---|
| 02/26/2025 02/26/25 | Sold | $1,520,000 | -10.6% | $465 / Sq Ft |
| 01/08/2025 01/08/25 | Pending | -- | -- | -- |
| 12/30/2024 12/30/24 | For Sale | $1,700,000 | +11.8% | $520 / Sq Ft |
| 10/17/2024 10/17/24 | Off Market | $1,520,000 | -- | -- |
| 10/07/2024 10/07/24 | Pending | -- | -- | -- |
| 09/26/2024 09/26/24 | Price Changed | $1,700,000 | -8.1% | $520 / Sq Ft |
| 08/15/2024 08/15/24 | For Sale | $1,850,000 | +56.1% | $566 / Sq Ft |
| 06/02/2017 06/02/17 | Sold | $1,185,000 | 0.0% | $363 / Sq Ft |
| 04/17/2017 04/17/17 | Pending | -- | -- | -- |
| 04/12/2017 04/12/17 | For Sale | $1,185,000 | +3.5% | $363 / Sq Ft |
| 10/17/2014 10/17/14 | Sold | $1,145,000 | -2.5% | $350 / Sq Ft |
| 07/30/2014 07/30/14 | Pending | -- | -- | -- |
| 05/19/2014 05/19/14 | Price Changed | $1,174,000 | -1.3% | $359 / Sq Ft |
| 01/17/2014 01/17/14 | For Sale | $1,189,000 | -- | $364 / Sq Ft |
Tax History Compared to Growth
Tax History
| Year | Tax Paid | Tax Assessment Tax Assessment Total Assessment is a certain percentage of the fair market value that is determined by local assessors to be the total taxable value of land and additions on the property. | Land | Improvement |
|---|---|---|---|---|
| 2025 | $16,950 | $1,599,100 | $799,200 | $799,900 |
| 2024 | $15,008 | $1,198,700 | $506,000 | $692,700 |
| 2023 | $14,868 | $1,140,200 | $506,000 | $634,200 |
| 2022 | $14,345 | $1,072,900 | $464,400 | $608,500 |
| 2021 | $13,980 | $1,072,900 | $464,400 | $608,500 |
| 2020 | $13,830 | $1,107,300 | $464,400 | $642,900 |
| 2019 | $13,014 | $1,050,400 | $422,300 | $628,100 |
| 2018 | $12,479 | $1,050,400 | $422,300 | $628,100 |
| 2017 | $11,601 | $975,700 | $422,300 | $553,400 |
| 2016 | $9,473 | $820,900 | $422,300 | $398,600 |
| 2015 | $9,268 | $820,900 | $422,300 | $398,600 |
| 2014 | $8,483 | $728,800 | $367,400 | $361,400 |
Agents Affiliated with this Home
-
M
Seller's Agent in 2025
MigdolMoore Team
Gibson Sotheby's International Realty
-
M
Buyer's Agent in 2025
MacKinnon & Co.
Compass
-
T
Seller's Agent in 2017
The Tabassi Team
RE/MAX
-
G
Buyer's Agent in 2017
Gail Nannini
Louise Condon Realty
-
L
Seller's Agent in 2014
Louise Condon
Louise Condon Realty
-
L
Buyer's Agent in 2014
Linda Krantz
Coldwell Banker Realty - Newton
Map
Source: MLS Property Information Network (MLS PIN)
MLS Number: 71624072
APN: NEED-000052-000037
- 19 Oakland Ave Unit 19
- 638 Webster St
- 638 Webster St Unit 638
- 100 Rosemary Way Unit 322
- 547 Webster St
- 233 Warren St
- 445 Hillside Ave
- 30 Gibson St
- 59 Henderson St
- 181 Dedham Ave
- 95 Marked Tree Rd
- 79 Henderson St
- 1332 Great Plain Ave
- 21 Stevens Rd
- 39 Donna Rd
- 29 Donna Rd
- 66 Bess Rd
- 66 Oakcrest Rd
- 159 Marked Tree Rd
- 90 Norfolk St
