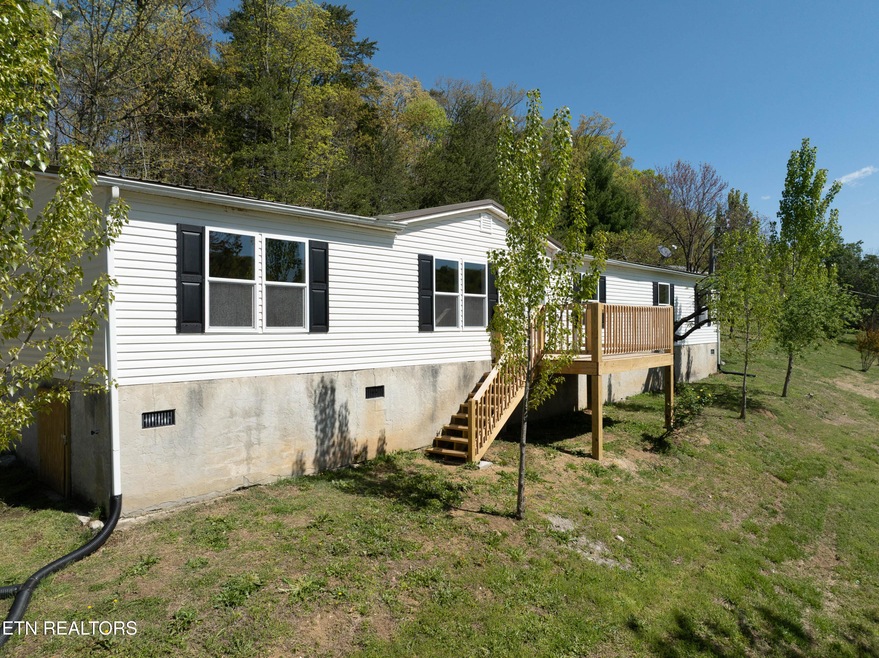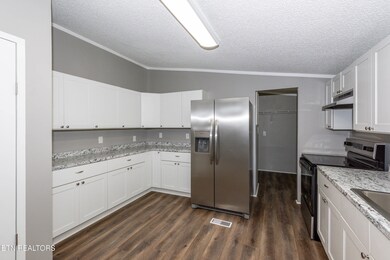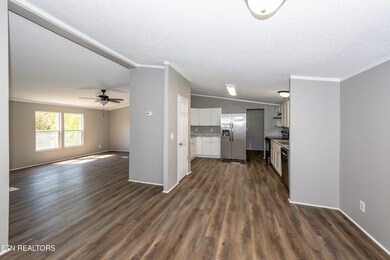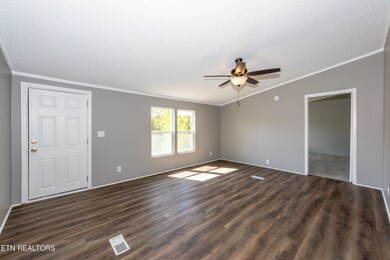
123 Griffin Dr Dandridge, TN 37725
Estimated payment $1,659/month
Highlights
- View of Trees or Woods
- Main Floor Primary Bedroom
- Cul-De-Sac
- Deck
- No HOA
- Eat-In Kitchen
About This Home
Welcome home! This home is completely new from top to bottom. New electric, plumbing, HVAC, windows, cabinets, countertops, doors, hardware, flooring, decks, and light fixtures complete this large 5 bedroom home on the hill.
The home sits just outside city limits which keeps taxes low, but allows for a beautiful country setting with seasonal mountain views only 5 minutes from the interstate.
Property Details
Home Type
- Manufactured Home
Est. Annual Taxes
- $645
Year Built
- Built in 1998
Lot Details
- 1.01 Acre Lot
- Cul-De-Sac
Property Views
- Woods
- Mountain
- Countryside Views
- Forest
- Seasonal
Home Design
- Frame Construction
- Vinyl Siding
Interior Spaces
- 2,016 Sq Ft Home
- Wood Burning Fireplace
- Brick Fireplace
- Family Room
- Crawl Space
Kitchen
- Eat-In Kitchen
- Range<<rangeHoodToken>>
- Dishwasher
Flooring
- Carpet
- Vinyl
Bedrooms and Bathrooms
- 5 Bedrooms
- Primary Bedroom on Main
- Split Bedroom Floorplan
- Walk-In Closet
- 3 Full Bathrooms
Laundry
- Laundry Room
- Washer and Dryer Hookup
Parking
- Off-Street Parking
- Assigned Parking
Outdoor Features
- Deck
Schools
- Jefferson County High School
Utilities
- Zoned Heating and Cooling System
- Septic Tank
Community Details
- No Home Owners Association
- Lavender Phase 2 Subdivision
Listing and Financial Details
- Assessor Parcel Number 067B B 014.00
Map
Home Values in the Area
Average Home Value in this Area
Tax History
| Year | Tax Paid | Tax Assessment Tax Assessment Total Assessment is a certain percentage of the fair market value that is determined by local assessors to be the total taxable value of land and additions on the property. | Land | Improvement |
|---|---|---|---|---|
| 2023 | $495 | $21,500 | $0 | $0 |
| 2022 | $471 | $21,500 | $5,500 | $16,000 |
| 2021 | $471 | $21,500 | $5,500 | $16,000 |
| 2020 | $471 | $21,500 | $5,500 | $16,000 |
| 2019 | $471 | $21,500 | $5,500 | $16,000 |
| 2018 | $502 | $21,375 | $5,500 | $15,875 |
| 2017 | $502 | $21,375 | $5,500 | $15,875 |
| 2016 | $502 | $21,375 | $5,500 | $15,875 |
| 2015 | $502 | $21,375 | $5,500 | $15,875 |
| 2014 | $502 | $21,375 | $5,500 | $15,875 |
Property History
| Date | Event | Price | Change | Sq Ft Price |
|---|---|---|---|---|
| 07/21/2025 07/21/25 | Pending | -- | -- | -- |
| 07/07/2025 07/07/25 | Price Changed | $289,900 | -3.3% | $144 / Sq Ft |
| 06/03/2025 06/03/25 | Price Changed | $299,900 | -3.2% | $149 / Sq Ft |
| 05/27/2025 05/27/25 | For Sale | $309,900 | -- | $154 / Sq Ft |
Purchase History
| Date | Type | Sale Price | Title Company |
|---|---|---|---|
| Warranty Deed | $110,000 | None Listed On Document | |
| Warranty Deed | $110,000 | None Listed On Document | |
| Deed | $16,000 | -- |
Mortgage History
| Date | Status | Loan Amount | Loan Type |
|---|---|---|---|
| Open | $195,000 | Construction | |
| Closed | $195,000 | Construction |
Similar Homes in Dandridge, TN
Source: East Tennessee REALTORS® MLS
MLS Number: 1298525
APN: 067B-B-014.00
- 446 Gaut Rd
- 132 Skyline Dr
- 108 Skyline Dr
- 3007 Villa Creekside Dr
- 3014 Villa Creekside Dr
- 3066 Villa Creekside Dr
- 3059 Villa Creekside Dr
- 3055 Villa Creekside Dr
- 3051 Villa Creekside Dr
- 3062 Villa Creekside Dr
- 3058 Villa Creekside Dr
- 3054 Villa Creekside Dr
- 3050 Villa Creekside Dr
- 4050 Wesoga Dr
- 5083 Elm Brook Rd
- 1032 Patriot Landing Dr
- 1546 W Dumplin Valley Rd
- 0 66 48 Acres Milldale Rd
- 660 Privet Dr
- 612 Princess Way
- 280 W Main St Unit 3
- 280 W Main St Unit 1
- 799 Haynes Rd
- 1202 Deer Ln Unit 1204
- 219 Sullivan Point
- 219 Sullivan Pointe
- 814 Carson St
- 930-940 E Ellis St
- 814 W King St
- 1588 Meadow Spring Dr Unit 1588 Meadow Springs Dr
- 1940 Walnut Ave Unit 1940 Walnut Ave
- 2632 Camden Way
- 168 Bass Pro Dr
- 117 Lee Greenwood Way
- 365 W Dumplin Valley Rd
- 241 Panda Dr
- 524 Allensville Rd Unit 14
- 225 Bobwhite Trail
- 293 Mount Dr






