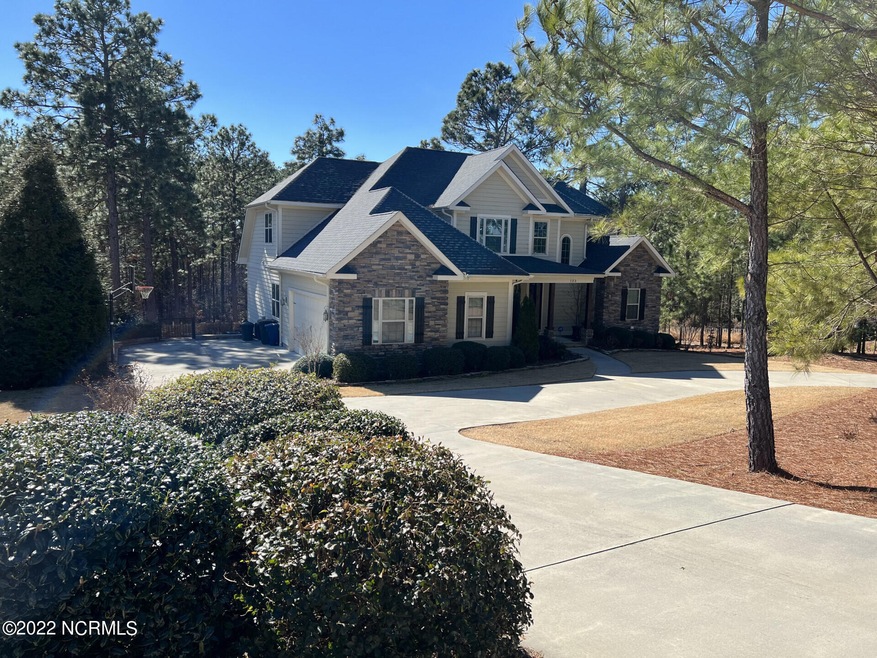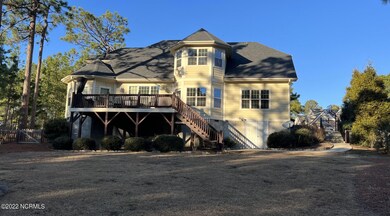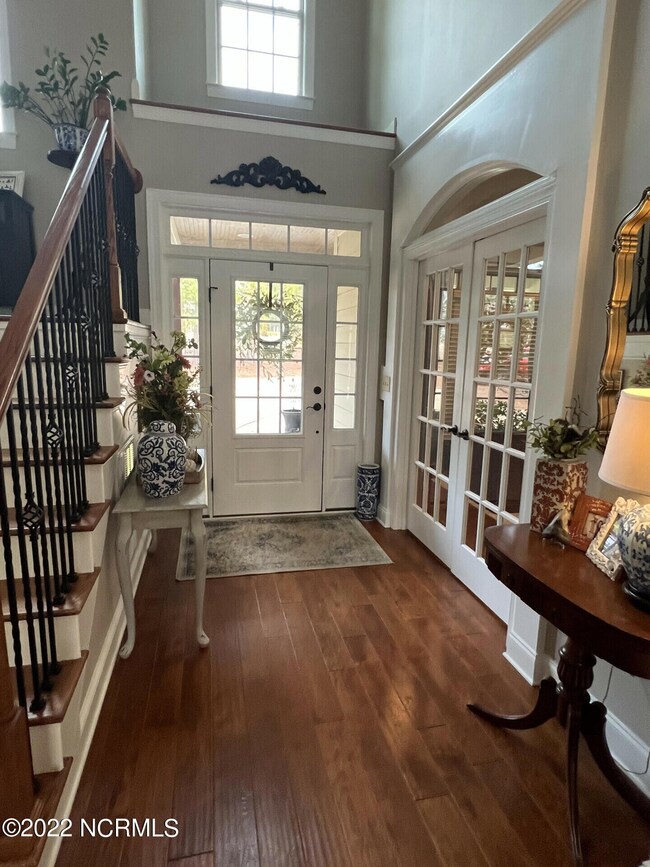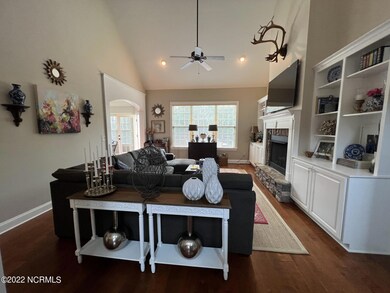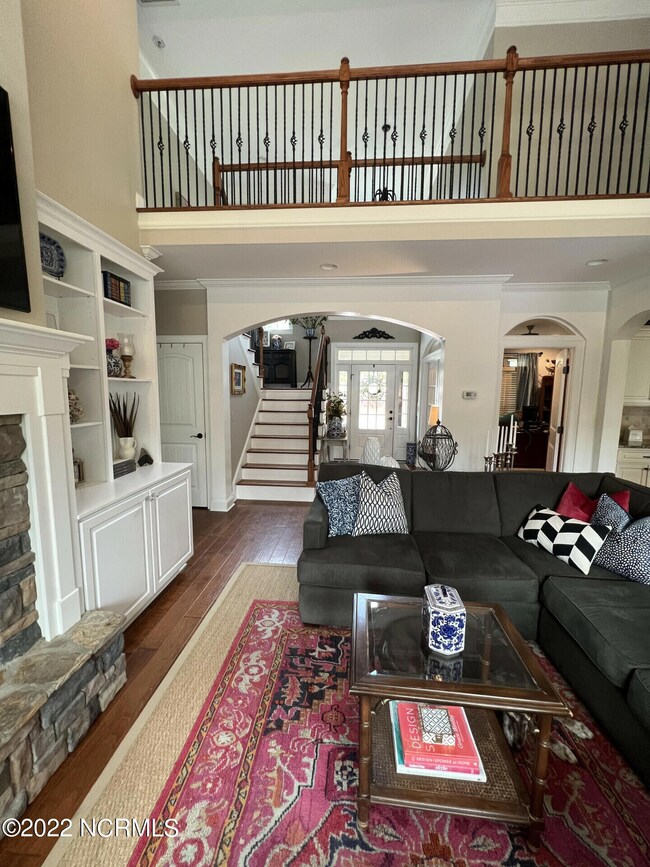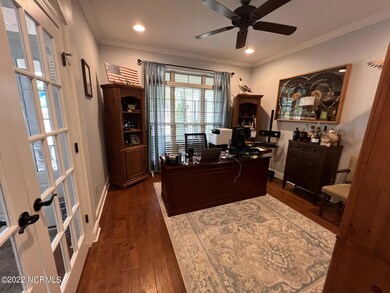
123 Hammerstone Cir Whispering Pines, NC 28327
Highlights
- Water Views
- Deck
- Vaulted Ceiling
- Sandhills Farm Life Elementary School Rated 9+
- Wooded Lot
- Wood Flooring
About This Home
As of April 2022Gorgeous Custom Home in the very desirable neighborhood of Arrowstone This home is 3040 sq ft has 4 permitted bedrooms and 4 full baths. Master and Guest bedrooms on the main floor and up to 4 bedrooms on the 2nd floor. This home has vaulted ceilings, granite countertops, and crown molding throughout. Large open feel Kitchen with pantry, custom cabinets with soft-close hardware, under-cabinet lighting, stainless appliances and an oversized island. Gas fireplaces in the Family/Living room as well as the Keeping room off the kitchen. Additional features include Dining Room/Office with French doors, Family/Living room with built-in cabinetry, and mud room/laundry. Large attic storage, built-in laundry chute from upstairs, circular driveway and extended parking pad for side load 2 car garage. Huge, fenced back yard with large deck, views of wooded area and lake, zoned as greenspace. Multi-zone irrigation system and additional storage in large unfinished, non-climate controlled walk-in crawlspace.
Last Agent to Sell the Property
Cornwell Properties License #282863 Listed on: 02/11/2022
Home Details
Home Type
- Single Family
Est. Annual Taxes
- $4,099
Year Built
- Built in 2013
Lot Details
- 0.52 Acre Lot
- Lot Dimensions are 75x238.66x101.98x35.36x193.65
- Fenced Yard
- Wood Fence
- Open Lot
- Irrigation
- Wooded Lot
- Property is zoned RS
Home Design
- Brick or Stone Mason
- Block Foundation
- Wood Frame Construction
- Composition Roof
- Stick Built Home
Interior Spaces
- 2,858 Sq Ft Home
- 2-Story Property
- Tray Ceiling
- Vaulted Ceiling
- Ceiling Fan
- 2 Fireplaces
- Gas Log Fireplace
- Blinds
- Mud Room
- Entrance Foyer
- Formal Dining Room
- Den
- Water Views
- Fire and Smoke Detector
- Laundry Room
Kitchen
- Breakfast Area or Nook
- Electric Cooktop
- Stove
- Range Hood
- Built-In Microwave
- Ice Maker
- Dishwasher
- Disposal
Flooring
- Wood
- Carpet
- Tile
Bedrooms and Bathrooms
- 4 Bedrooms
- Primary Bedroom on Main
- Walk-In Closet
- 4 Full Bathrooms
- Walk-in Shower
Basement
- Exterior Basement Entry
- Dirt Floor
Parking
- 2 Car Attached Garage
- Circular Driveway
- Off-Street Parking
Outdoor Features
- Deck
- Porch
Utilities
- Forced Air Zoned Heating and Cooling System
- Heat Pump System
- Propane
- Electric Water Heater
- Fuel Tank
- On Site Septic
- Septic Tank
Community Details
- No Home Owners Association
- Arrowstone Subdivision
Listing and Financial Details
- Assessor Parcel Number 20080213
Ownership History
Purchase Details
Home Financials for this Owner
Home Financials are based on the most recent Mortgage that was taken out on this home.Purchase Details
Home Financials for this Owner
Home Financials are based on the most recent Mortgage that was taken out on this home.Purchase Details
Home Financials for this Owner
Home Financials are based on the most recent Mortgage that was taken out on this home.Purchase Details
Home Financials for this Owner
Home Financials are based on the most recent Mortgage that was taken out on this home.Similar Homes in Whispering Pines, NC
Home Values in the Area
Average Home Value in this Area
Purchase History
| Date | Type | Sale Price | Title Company |
|---|---|---|---|
| Warranty Deed | $635,000 | Vaughn Brenner & Mcneill Pllc | |
| Warranty Deed | $420,000 | Attorney | |
| Warranty Deed | $385,000 | None Available | |
| Warranty Deed | $48,000 | None Available |
Mortgage History
| Date | Status | Loan Amount | Loan Type |
|---|---|---|---|
| Open | $653,243 | VA | |
| Previous Owner | $396,200 | VA | |
| Previous Owner | $433,085 | VA | |
| Previous Owner | $393,277 | VA |
Property History
| Date | Event | Price | Change | Sq Ft Price |
|---|---|---|---|---|
| 04/04/2022 04/04/22 | Sold | $635,000 | +3.3% | $222 / Sq Ft |
| 02/13/2022 02/13/22 | Pending | -- | -- | -- |
| 02/11/2022 02/11/22 | For Sale | $615,000 | +59.7% | $215 / Sq Ft |
| 07/15/2013 07/15/13 | Sold | $385,000 | 0.0% | $135 / Sq Ft |
| 07/15/2013 07/15/13 | For Sale | $385,000 | -- | $135 / Sq Ft |
Tax History Compared to Growth
Tax History
| Year | Tax Paid | Tax Assessment Tax Assessment Total Assessment is a certain percentage of the fair market value that is determined by local assessors to be the total taxable value of land and additions on the property. | Land | Improvement |
|---|---|---|---|---|
| 2024 | $4,061 | $608,400 | $65,000 | $543,400 |
| 2023 | $4,183 | $608,400 | $65,000 | $543,400 |
| 2022 | $3,830 | $384,920 | $55,000 | $329,920 |
| 2021 | $3,467 | $384,920 | $55,000 | $329,920 |
| 2020 | $3,326 | $384,920 | $55,000 | $329,920 |
| 2019 | $3,570 | $384,920 | $55,000 | $329,920 |
| 2018 | $3,065 | $350,300 | $50,000 | $300,300 |
| 2017 | $3,030 | $350,300 | $50,000 | $300,300 |
| 2015 | $2,995 | $350,300 | $50,000 | $300,300 |
| 2014 | $3,034 | $354,880 | $44,000 | $310,880 |
| 2013 | -- | $354,880 | $44,000 | $310,880 |
Agents Affiliated with this Home
-
Glen Cornwell
G
Seller's Agent in 2022
Glen Cornwell
Cornwell Properties
(804) 500-5070
33 Total Sales
-
Kristi Snyder

Buyer's Agent in 2022
Kristi Snyder
Everything Pines Partners LLC
(910) 624-5411
232 Total Sales
-
E
Seller's Agent in 2013
Emiliana Webster
Keller Williams Pinehurst
-
O
Buyer's Agent in 2013
Outside MLS Sold Other
Non Member Transaction
Map
Source: Hive MLS
MLS Number: 100311735
APN: 8584-00-45-1031
- 126 Weathervane Trail
- 107 Meadowview Place
- 42 Spearhead Dr
- 279 Brightleaf Dr
- 5 Rafferty Ct
- 21 Birdie Dr
- 40 Bogie Dr
- 1 Pine Crest Dr
- 177 Pine Ridge Dr
- 219 Pine Ridge Dr
- 1360 Rays Bridge Rd
- 15 Windsong Place
- 2104 Airport Rd
- 127 Bellhaven Dr
- 17 Windsong Place
- 169 Liane Ln
- 38 Windsong Place
- 1484 Rays Bridge Rd
- 83 Pine Lake Dr
- 27 Pine Lake Dr
