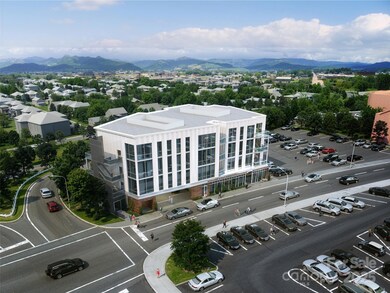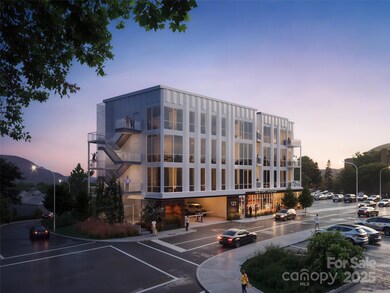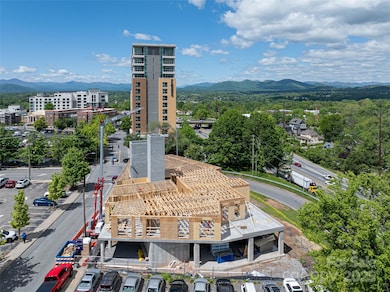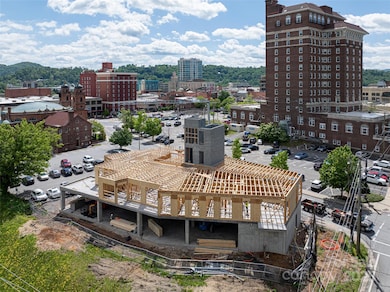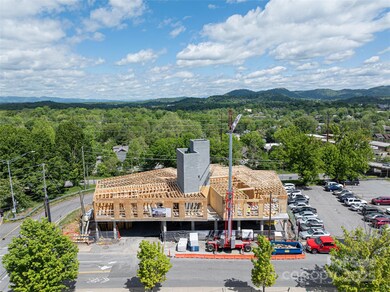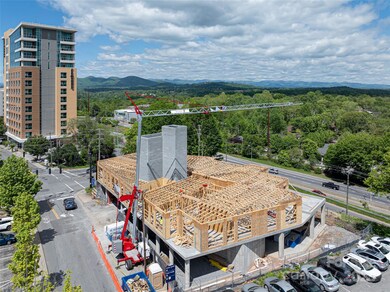
123 Haywood St Unit 202 Asheville, NC 28801
Downtown Asheville NeighborhoodEstimated payment $5,185/month
Highlights
- Concierge
- Under Construction
- Open Floorplan
- Asheville High Rated A-
- City View
- Contemporary Architecture
About This Home
Experience elevated urban living in this stunning 1-bedroom condo—complete with a separate office/bonus room that easily functions as a second bedroom! Just one block from the iconic Grove Arcade and steps from Asheville’s premier shopping, dining, music, theatre, breweries, and art, One23 Haywood is an exclusive collection of only 15 luxury residences designed for those with impeccable taste. Soaring ceilings, expansive floor-to-ceiling windows, rich flooring, and a generous terrace the building showcases finishes unlike anything else in downtown Asheville. One23 Haywood, a first-of-its-kind, offers unrestricted lodging & retail space, this community brings all urban essentials to your fingertips—be it shopping, dining, fitness, or entertainment—convenience is a given. Residents will enjoy the peace of mind provided by onsite security, the luxury of exclusive parking, the comfort of covered private terraces, & the convenience of full concierge service.
Listing Agent
Allen Tate/Beverly-Hanks Biltmore Ave Brokerage Email: william.coin@allentate.com License #213380

Co-Listing Agent
Allen Tate/Beverly-Hanks Biltmore Ave Brokerage Email: william.coin@allentate.com License #233630
Property Details
Home Type
- Condominium
Year Built
- Built in 2025 | Under Construction
Parking
- 1 Car Attached Garage
- Basement Garage
- 1 Assigned Parking Space
Home Design
- Home is estimated to be completed on 12/31/25
- Contemporary Architecture
- Flat Roof Shape
- Metal Siding
Interior Spaces
- 2-Story Property
- Open Floorplan
- Vinyl Flooring
- City Views
- Basement
Kitchen
- Electric Oven
- Electric Range
- Microwave
- Dishwasher
Bedrooms and Bathrooms
- 1 Main Level Bedroom
- Walk-In Closet
- 2 Full Bathrooms
Laundry
- Laundry Room
- Dryer
- Washer
Schools
- Asheville Elementary And Middle School
- Asheville High School
Additional Features
- Balcony
- Wooded Lot
- Heat Pump System
Listing and Financial Details
- Assessor Parcel Number portion of 964921618800000
Community Details
Overview
- Mid-Rise Condominium
- One23 Haywood Condos
- Built by Copper Builders/Wells & Wells
- One23 Haywood Subdivision, Floor Plan F
- Mandatory Home Owners Association
Amenities
- Concierge
Map
Home Values in the Area
Average Home Value in this Area
Property History
| Date | Event | Price | Change | Sq Ft Price |
|---|---|---|---|---|
| 05/14/2025 05/14/25 | For Sale | $785,990 | -- | $895 / Sq Ft |
Similar Homes in Asheville, NC
Source: Canopy MLS (Canopy Realtor® Association)
MLS Number: 4258813
- 123 Haywood St Unit 204
- 123 Haywood St Unit 401
- 123 Haywood St Unit 405
- 123 Haywood St Unit 403
- 123 Haywood St Unit 201
- 75 Cherry St N
- 45 Short St
- 21 Battery Park Ave Unit 406
- 21 Battery Park Ave Unit 402
- 21 Battery Park Ave Unit 305
- 21 Bearden Ave
- 84 W Walnut St Unit 405
- 84 W Walnut St Unit 203
- 37 Hiawassee St Unit E103
- 26 Bearden Ave
- 21 Haywood St Unit 3C
- 21 Haywood St Unit 2B
- 99999 Patton Ave
- 45 Asheland Ave Unit 405
- 45 Asheland Ave Unit 500

