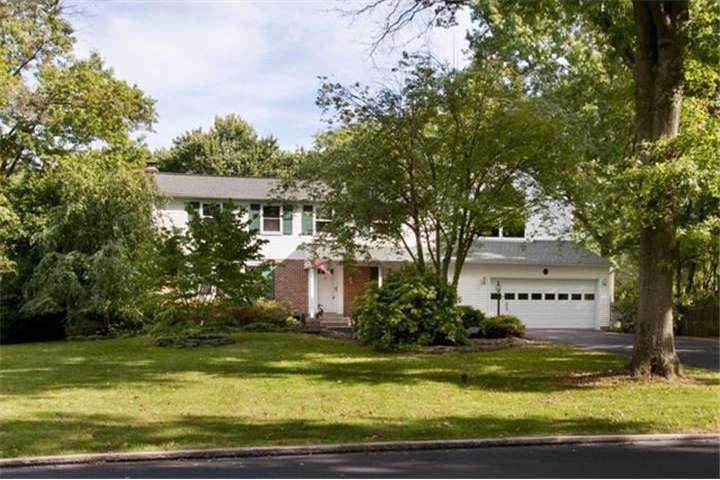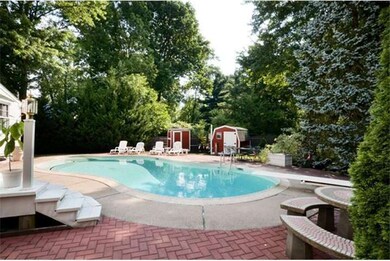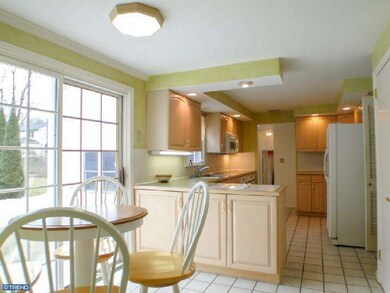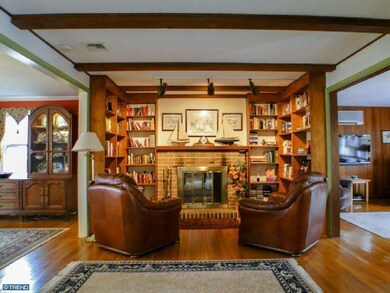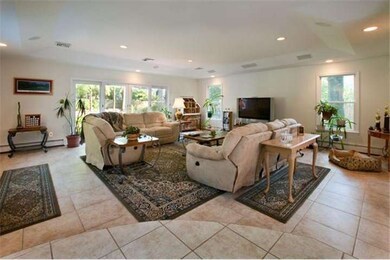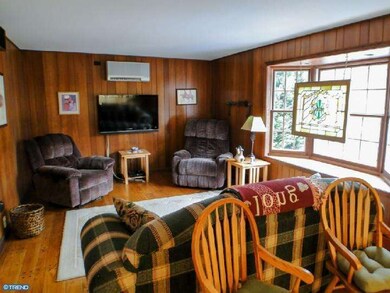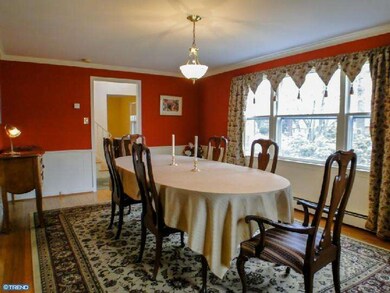
123 Heartwood Dr Lansdale, PA 19446
Montgomeryville Township NeighborhoodHighlights
- In Ground Pool
- Colonial Architecture
- Wood Flooring
- Bridle Path Elementary School Rated A-
- Deck
- Whirlpool Bathtub
About This Home
As of April 2015A MUST SEE! Over a quarter of a million in upgrades in additions/remodels makes this some special! Nestled in this parklike setting rests almost 4,000 sq feet of luxury living. The kitchen will delight any chef with dual ovens, cooktop and built in microwave. Step down into the expansive media room with built in flawless surround sound...a true haven for entertaining. Relax in the warmth of the rich wood library or retire to the 900+ sq ft master suite adorned in Brazilian cherry hardwoods,three large closets with built ins, and a private bath that will take your breath away with 6 head custom shower, jetted tub and bidet. The three oversize bedrooms are generous in size. There is a convenient upstairs laundry and the two full length attics guarantee your storage needs are met. The rear yard is a secluded hamlet as the home wraps around a private vinyl maintenance free deck overlooking the solar heated in ground pool and paver patio. Great curb appeal and architectural shingles make this home really pop!
Last Agent to Sell the Property
Keller Williams Real Estate-Doylestown Listed on: 03/01/2013

Home Details
Home Type
- Single Family
Est. Annual Taxes
- $6,122
Year Built
- Built in 1970
Lot Details
- 0.59 Acre Lot
- Northwest Facing Home
- Property is in good condition
- Property is zoned R2
Parking
- 2 Car Direct Access Garage
- 3 Open Parking Spaces
Home Design
- Colonial Architecture
- Brick Exterior Construction
- Pitched Roof
- Shingle Roof
- Aluminum Siding
Interior Spaces
- 3,930 Sq Ft Home
- Property has 2 Levels
- Brick Fireplace
- Stained Glass
- Family Room
- Living Room
- Dining Room
- Laundry on upper level
- Attic
Kitchen
- Eat-In Kitchen
- Double Oven
- Dishwasher
- Disposal
Flooring
- Wood
- Wall to Wall Carpet
- Tile or Brick
Bedrooms and Bathrooms
- 5 Bedrooms
- En-Suite Primary Bedroom
- En-Suite Bathroom
- 3 Full Bathrooms
- Whirlpool Bathtub
- Walk-in Shower
Outdoor Features
- In Ground Pool
- Deck
- Patio
Schools
- Bridle Path Elementary School
- Penndale Middle School
- North Penn Senior High School
Utilities
- Central Air
- Heating System Uses Oil
- Oil Water Heater
- Cable TV Available
Community Details
- No Home Owners Association
- Brookwood Subdivision
Listing and Financial Details
- Tax Lot 050
- Assessor Parcel Number 46-00-01492-001
Ownership History
Purchase Details
Home Financials for this Owner
Home Financials are based on the most recent Mortgage that was taken out on this home.Purchase Details
Home Financials for this Owner
Home Financials are based on the most recent Mortgage that was taken out on this home.Purchase Details
Similar Homes in Lansdale, PA
Home Values in the Area
Average Home Value in this Area
Purchase History
| Date | Type | Sale Price | Title Company |
|---|---|---|---|
| Deed | $450,000 | None Available | |
| Deed | $430,000 | First American Title Company | |
| Deed | $235,000 | -- |
Mortgage History
| Date | Status | Loan Amount | Loan Type |
|---|---|---|---|
| Open | $30,000 | New Conventional | |
| Open | $360,000 | New Conventional | |
| Previous Owner | $344,000 | New Conventional | |
| Previous Owner | $290,000 | No Value Available | |
| Previous Owner | $100,000 | No Value Available | |
| Previous Owner | $85,000 | Credit Line Revolving | |
| Previous Owner | $0 | No Value Available |
Property History
| Date | Event | Price | Change | Sq Ft Price |
|---|---|---|---|---|
| 04/30/2015 04/30/15 | Sold | $450,000 | 0.0% | $115 / Sq Ft |
| 03/28/2015 03/28/15 | Pending | -- | -- | -- |
| 03/21/2015 03/21/15 | For Sale | $450,000 | +4.7% | $115 / Sq Ft |
| 05/24/2013 05/24/13 | Sold | $430,000 | -1.1% | $109 / Sq Ft |
| 05/16/2013 05/16/13 | Pending | -- | -- | -- |
| 04/04/2013 04/04/13 | Price Changed | $434,900 | -3.1% | $111 / Sq Ft |
| 03/01/2013 03/01/13 | For Sale | $449,000 | -- | $114 / Sq Ft |
Tax History Compared to Growth
Tax History
| Year | Tax Paid | Tax Assessment Tax Assessment Total Assessment is a certain percentage of the fair market value that is determined by local assessors to be the total taxable value of land and additions on the property. | Land | Improvement |
|---|---|---|---|---|
| 2025 | $8,468 | $227,000 | $60,960 | $166,040 |
| 2024 | $8,468 | $227,000 | $60,960 | $166,040 |
| 2023 | $8,079 | $227,000 | $60,960 | $166,040 |
| 2022 | $7,795 | $227,000 | $60,960 | $166,040 |
| 2021 | $7,329 | $227,000 | $60,960 | $166,040 |
| 2020 | $7,136 | $227,000 | $60,960 | $166,040 |
| 2019 | $7,002 | $227,000 | $60,960 | $166,040 |
| 2018 | $1,212 | $227,000 | $60,960 | $166,040 |
| 2017 | $6,703 | $227,000 | $60,960 | $166,040 |
| 2016 | $6,614 | $227,000 | $60,960 | $166,040 |
| 2015 | $6,316 | $227,000 | $60,960 | $166,040 |
| 2014 | $6,316 | $227,000 | $60,960 | $166,040 |
Agents Affiliated with this Home
-
Pam Girman

Seller's Agent in 2015
Pam Girman
Keller Williams Real Estate-Doylestown
(267) 934-7340
74 Total Sales
-
Jane Maslowski

Buyer's Agent in 2015
Jane Maslowski
Keller Williams Real Estate-Blue Bell
(215) 990-7706
5 in this area
109 Total Sales
-
Todd Polinchock

Seller's Agent in 2013
Todd Polinchock
Keller Williams Real Estate-Doylestown
(267) 980-3930
-
Robert Misner

Buyer's Agent in 2013
Robert Misner
Keller Williams Real Estate - Newtown
(215) 680-0571
1 in this area
111 Total Sales
Map
Source: Bright MLS
MLS Number: 1003351120
APN: 46-00-01492-001
- 1823 N Line St
- Kipling Plan at Stonebridge at Longwood
- Kipling Plan at Holly Drive
- Kipling Plan at Enclave at Tattersall
- Woodford Plan at Stonebridge at Longwood
- Sebastian Plan at Stonebridge at Longwood
- Savannah Plan at Stonebridge at Longwood
- Nottingham Plan at Stonebridge at Longwood
- Hawthorne Plan at Stonebridge at Longwood
- Devonshire Plan at Stonebridge at Longwood
- Arcadia Plan at Stonebridge at Longwood
- Magnolia Plan at Stonebridge at Longwood
- Parker Plan at Stonebridge at Longwood
- Augusta Plan at Stonebridge at Longwood
- Ethan Plan at Stonebridge at Longwood
- Covington Plan at Stonebridge at Longwood
- Addison Plan at Stonebridge at Longwood
- Savannah Plan at Holly Drive
- Augusta Plan at Holly Drive
- Woodford Plan at Holly Drive
