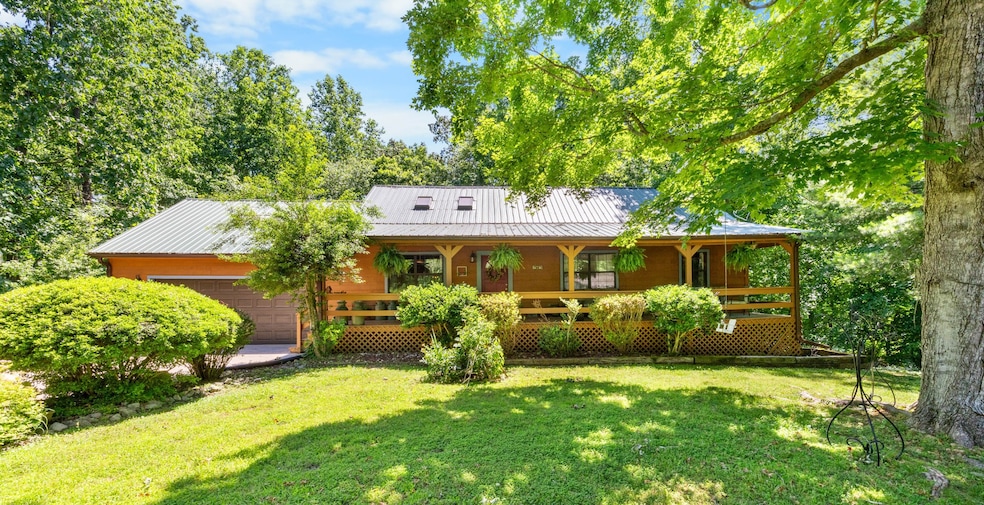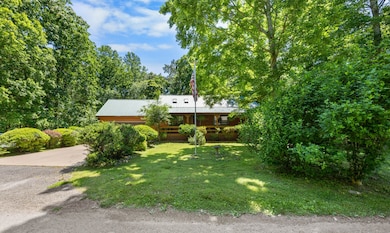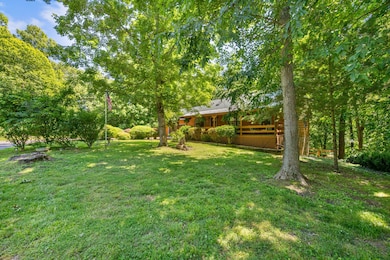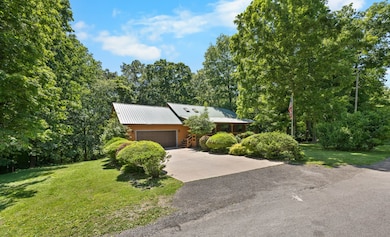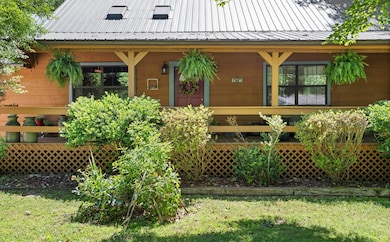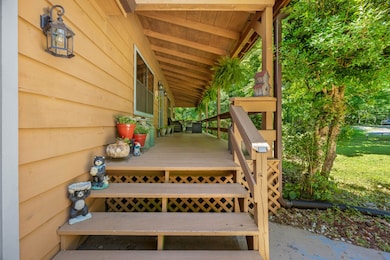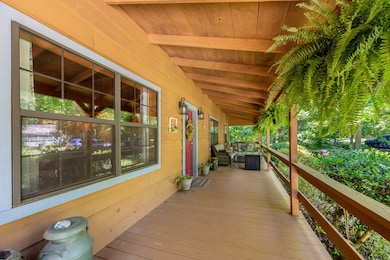
Estimated payment $2,260/month
Highlights
- Deck
- Log Cabin
- 2 Car Attached Garage
- No HOA
- Porch
- Cooling Available
About This Home
This charming cedar home offers a great floor plan, complete with a spacious full basement that adds flexibility and function. Over the past few years, the home has seen numerous updates - be sure to check the attached list for full details. From Kitchen, Bathrooms, Flooring, Lighting, Paint, HVAC, Water Heater, Doors. The Kitchen is a cook's dream has smooth top electric convection oven. Great for holiday cooking. The generous layout provides ample room for recreation area, or the basement can easily be converted into an additional bedroom if desired. Storage is abundant throughout the home. 2 car garage includes a dedicated work area, ideal for hobbies or extra space.
Listing Agent
Crye-Leike, Inc., REALTORS Brokerage Phone: 6153394116 License #322761 Listed on: 05/23/2025

Home Details
Home Type
- Single Family
Est. Annual Taxes
- $1,077
Year Built
- Built in 1996
Lot Details
- 0.74 Acre Lot
Parking
- 2 Car Attached Garage
Home Design
- Log Cabin
- Metal Roof
- Log Siding
Interior Spaces
- Property has 3 Levels
- Ceiling Fan
- Gas Fireplace
- Living Room with Fireplace
- Interior Storage Closet
- Finished Basement
- Basement Fills Entire Space Under The House
Kitchen
- Microwave
- Dishwasher
Flooring
- Carpet
- Tile
- Vinyl
Bedrooms and Bathrooms
- 3 Bedrooms | 2 Main Level Bedrooms
- 2 Full Bathrooms
Laundry
- Dryer
- Washer
Outdoor Features
- Deck
- Patio
- Porch
Schools
- Dover Elementary School
- Stewart County Middle School
- Stewart Co High School
Utilities
- Cooling Available
- Heat Pump System
- Septic Tank
- High Speed Internet
Community Details
- No Home Owners Association
Listing and Financial Details
- Assessor Parcel Number 085 01718 000
Map
Home Values in the Area
Average Home Value in this Area
Tax History
| Year | Tax Paid | Tax Assessment Tax Assessment Total Assessment is a certain percentage of the fair market value that is determined by local assessors to be the total taxable value of land and additions on the property. | Land | Improvement |
|---|---|---|---|---|
| 2024 | $1,077 | $72,475 | $6,075 | $66,400 |
| 2023 | $1,009 | $42,725 | $4,050 | $38,675 |
| 2022 | $1,009 | $42,725 | $4,050 | $38,675 |
| 2021 | $1,009 | $42,725 | $4,050 | $38,675 |
| 2020 | $1,052 | $42,725 | $4,050 | $38,675 |
| 2019 | $1,052 | $41,275 | $4,050 | $37,225 |
| 2018 | $1,052 | $41,275 | $4,050 | $37,225 |
| 2017 | $1,052 | $41,275 | $4,050 | $37,225 |
| 2016 | $1,052 | $41,275 | $4,050 | $37,225 |
| 2015 | $1,019 | $41,275 | $4,050 | $37,225 |
| 2014 | $1,022 | $41,275 | $4,050 | $37,225 |
| 2013 | $1,022 | $41,393 | $0 | $0 |
Property History
| Date | Event | Price | Change | Sq Ft Price |
|---|---|---|---|---|
| 07/23/2025 07/23/25 | Price Changed | $399,000 | -7.2% | $144 / Sq Ft |
| 05/23/2025 05/23/25 | For Sale | $429,900 | -- | $155 / Sq Ft |
Purchase History
| Date | Type | Sale Price | Title Company |
|---|---|---|---|
| Warranty Deed | $120,000 | -- | |
| Deed | -- | -- | |
| Warranty Deed | $3,000 | -- |
Mortgage History
| Date | Status | Loan Amount | Loan Type |
|---|---|---|---|
| Open | $238,800 | New Conventional | |
| Closed | $136,500 | New Conventional |
Similar Homes in Dover, TN
Source: Realtracs
MLS Number: 2890375
APN: 085-017.18
- 0 Lakeshore Dr
- 141 General Buckner Dr
- 1 Lakeshore Dr
- 312 Valley View Rd
- 231 Valley View Rd
- 1 Indian Creek Rd
- 125 The Trace
- 1557 Donelson Pkwy Unit 1559
- 0 Topside Dr Unit RTC2938813
- 0 Sagebrush Way Unit RTC2799769
- 128 Sagebrush Way
- 9 Ginger Dr
- 120 Ginger Dr
- 7 Ginger Dr
- 222 Hickman Creek Rd
- 314 Ginger Dr
- 170 Autumn Trail
- 105 Rose Dr
- 198 Everett Watson Rd
- 105 General Rice St
- 704 Donelson Pkwy Unit D107
- 704 Donelson Pkwy Unit A201
- 704 Donelson Pkwy Unit A200
- 316 Natcor Dr Unit A
- 808 Spring St
- 108 Colson Rd
- 110 Colson Rd
- 112 Colson Rd
- 102 Colson Rd
- 114 Village Dr
- 3969 Cumberland City Rd
- 140 Crane Ln Unit ID1051669P
- 4057 Sadie Grace Way Unit Lot 138
- 14403 Newstead Rd
- 710 Gleason Dr
- 1045 Ross Ln
- 1043 Ross Ln
- 1219 Freedom Dr
- 1616 Parkside Dr
- 805 Waldon Ct
