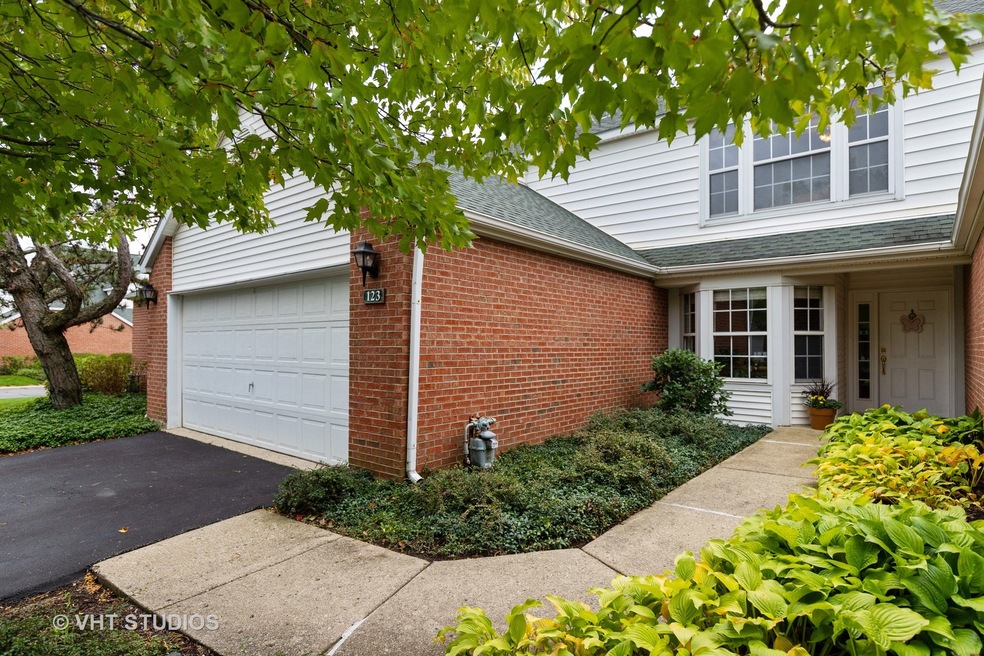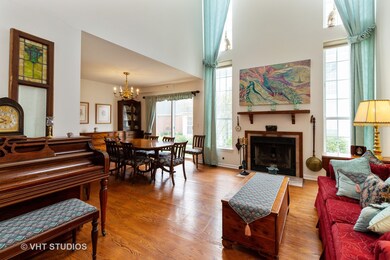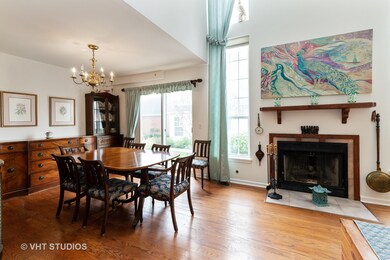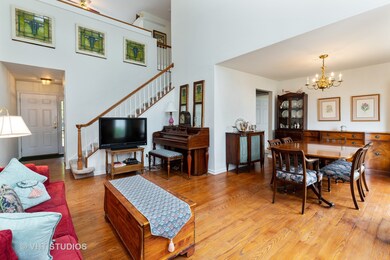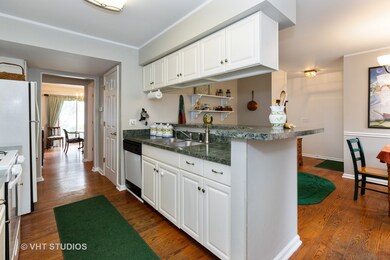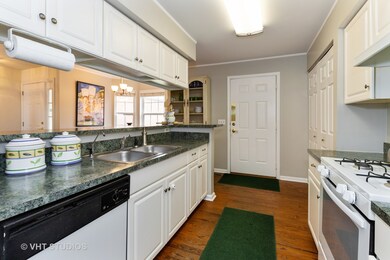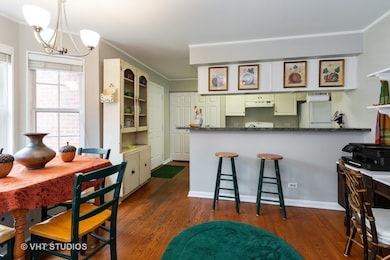
123 Huntington St Unit 28D Lake Bluff, IL 60044
Estimated Value: $318,000 - $395,000
Highlights
- Landscaped Professionally
- Mature Trees
- Vaulted Ceiling
- Oak Grove Elementary School Rated A
- Pond
- Wood Flooring
About This Home
As of December 2020Rare find, Huntington, the largest model with a master suite on the first floor and a basement in the desirable Hamptons! Private entrance invites you to dramatic two-story living room featuring a gas fireplace and bursting with light from floor to ceiling windows and skylights. Formal dining room with sliding door gives you access to the oversized patio with a view of pond and fountain. White kitchen with plenty of cabinets entices you to cook tasty meals and serve them at the breakfast bar or at the nook by the bay window. Enjoy your retreat in your first-floor master suite offering a bath with a double vanity, shower, two closets and a private patio. Upper level features spacious bedroom, full bath and partially closed loft currently used as an office, but easily convertible into a third bedroom. You will also find a powder room and laundry on the first floor. Hardwood floor in the kitchen and living area; newer carpeting in the bedrooms; partially finished basement with huge rec room, ample storage in unfinished part, and 2 car garage complete this offering. Enjoy mature trees, professional landscaping and excellent community. Libertyville schools! Convenient location close to Abbott/AbbVie Park, shopping, parks and transportation. Maintenance free living at its best! Buyers pays $5 per $1000 North Chicago transfer tax.
Last Listed By
@properties Christie's International Real Estate License #475129310 Listed on: 09/30/2020

Property Details
Home Type
- Condominium
Est. Annual Taxes
- $10,674
Year Built
- 1992
Lot Details
- Southern Exposure
- Landscaped Professionally
- Mature Trees
HOA Fees
- $333 per month
Parking
- Attached Garage
- Garage Door Opener
- Driveway
- Parking Included in Price
- Garage Is Owned
Home Design
- Brick Exterior Construction
- Slab Foundation
- Asphalt Shingled Roof
- Vinyl Siding
Interior Spaces
- Vaulted Ceiling
- Skylights
- Gas Log Fireplace
- Entrance Foyer
- Breakfast Room
- Loft
- Storage
- Wood Flooring
Kitchen
- Breakfast Bar
- Walk-In Pantry
- Gas Oven
- Range Hood
- Dishwasher
- Disposal
Bedrooms and Bathrooms
- Main Floor Bedroom
- Walk-In Closet
- Bathroom on Main Level
Laundry
- Laundry on main level
- Dryer
- Washer
Partially Finished Basement
- Basement Fills Entire Space Under The House
- Recreation or Family Area in Basement
- Basement Storage
Eco-Friendly Details
- North or South Exposure
Outdoor Features
- Pond
- Stamped Concrete Patio
Utilities
- Forced Air Heating and Cooling System
- Heating System Uses Gas
- Lake Michigan Water
Listing and Financial Details
- Senior Tax Exemptions
- Homeowner Tax Exemptions
- Senior Freeze Tax Exemptions
- $400 Seller Concession
Community Details
Amenities
- Common Area
Pet Policy
- Pets Allowed
Ownership History
Purchase Details
Home Financials for this Owner
Home Financials are based on the most recent Mortgage that was taken out on this home.Purchase Details
Purchase Details
Home Financials for this Owner
Home Financials are based on the most recent Mortgage that was taken out on this home.Similar Home in Lake Bluff, IL
Home Values in the Area
Average Home Value in this Area
Purchase History
| Date | Buyer | Sale Price | Title Company |
|---|---|---|---|
| Narasimmaram Lakshmi | $233,000 | North American Title Company | |
| Barbara M Walter Revocable Trust | $190,000 | First American Title | |
| Wagner William S | $118,666 | Chicago Title Insurance Co |
Mortgage History
| Date | Status | Borrower | Loan Amount |
|---|---|---|---|
| Previous Owner | Narasimmaram Lakshmi | $174,750 | |
| Previous Owner | Wagner William S | $181,356 |
Property History
| Date | Event | Price | Change | Sq Ft Price |
|---|---|---|---|---|
| 12/28/2020 12/28/20 | Sold | $233,000 | -2.5% | $139 / Sq Ft |
| 10/04/2020 10/04/20 | Pending | -- | -- | -- |
| 09/30/2020 09/30/20 | For Sale | $239,000 | -- | $143 / Sq Ft |
Tax History Compared to Growth
Tax History
| Year | Tax Paid | Tax Assessment Tax Assessment Total Assessment is a certain percentage of the fair market value that is determined by local assessors to be the total taxable value of land and additions on the property. | Land | Improvement |
|---|---|---|---|---|
| 2023 | $10,674 | $88,674 | $18,475 | $70,199 |
| 2022 | $10,674 | $84,927 | $17,757 | $67,170 |
| 2021 | $10,322 | $83,099 | $17,375 | $65,724 |
| 2020 | $7,526 | $81,702 | $17,083 | $64,619 |
| 2019 | $7,482 | $80,926 | $16,921 | $64,005 |
| 2018 | $8,207 | $84,051 | $19,880 | $64,171 |
| 2017 | $8,236 | $81,397 | $19,252 | $62,145 |
| 2016 | $8,323 | $77,176 | $18,254 | $58,922 |
| 2015 | $9,370 | $72,133 | $17,061 | $55,072 |
| 2014 | $7,523 | $62,728 | $16,824 | $45,904 |
| 2012 | $6,371 | $63,272 | $16,970 | $46,302 |
Agents Affiliated with this Home
-
Elizabeth Rasmussen

Seller's Agent in 2020
Elizabeth Rasmussen
@ Properties
(847) 721-3481
33 Total Sales
-

Buyer's Agent in 2020
Muhammad Saleem
RE/MAX
(847) 323-4703
111 Total Sales
Map
Source: Midwest Real Estate Data (MRED)
MLS Number: MRD10886982
APN: 11-13-201-165
- 115 Meadowbrook Ln Unit 44C
- 106 Huntington St Unit 27D
- 113 Welwyn St Unit 16E
- 3299 Stratford Ct Unit 2A
- 13200 W Heiden Cir Unit 2201
- 911 Safford Ave
- 29502 N Birch Ave
- 702 Burris Ave
- 907 W North Ave
- 1019 Rockland Rd
- 380 Belle Foret Dr
- 525 W Washington Ave Unit 14
- 2020 Knollwood Rd
- 320 Signe Ct
- 1961 Buckley Rd
- 1010 Green Bay Rd
- 1045 Green Bay Rd
- 1527 Steeplechase Ct
- 1485 Lexington Rd
- 1375 Atkinson Rd
- 103 Huntington St Unit 30E
- 111 Templeton St Unit 30C
- 121 Huntington St Unit 28E
- 123 Huntington St Unit 28D
- 111 Huntington St Unit 29E
- 113 Huntington St Unit 29D
- 115 Huntington St Unit 29C
- 104 Hemstead St
- 108 Meadowbrook Ln Unit D
- 112 Hemstead St Unit 33B
- 110 Hemstead St Unit 33AW
- 114 Hemstead St
- 116 Hemstead St
- 106 Hemstead St Unit 32D
- 114 Meadowbrook Ln Unit 28C
- 107 Templeton St Unit 318N
- 109 Templeton St Unit 31A
- 105 Templeton St
- 103 Templeton St Unit 31AS
- 112 Meadowbrook Ln Unit 45E
