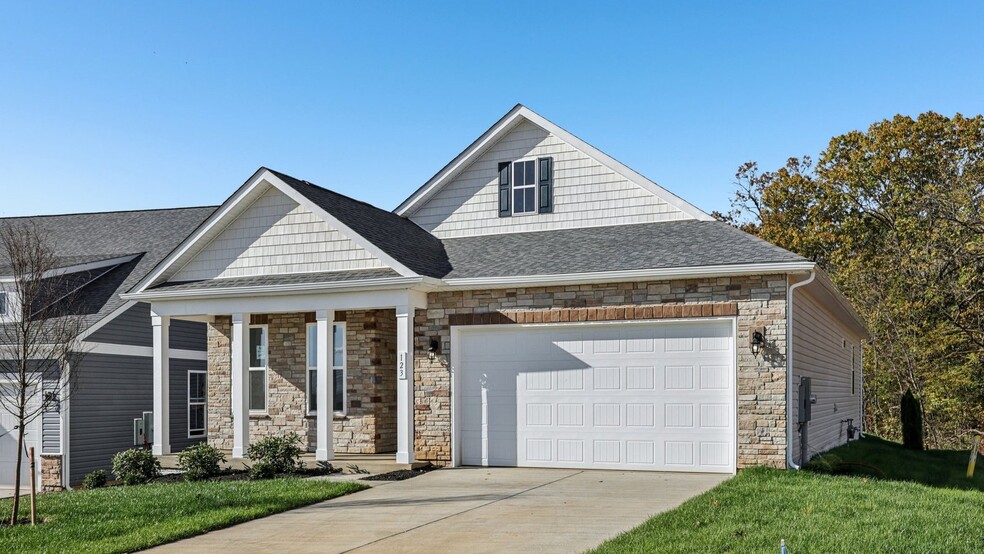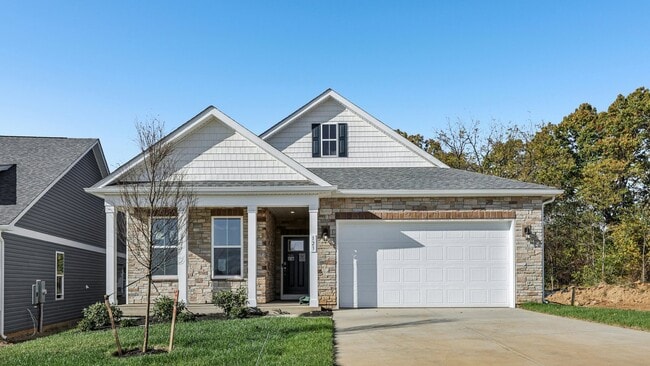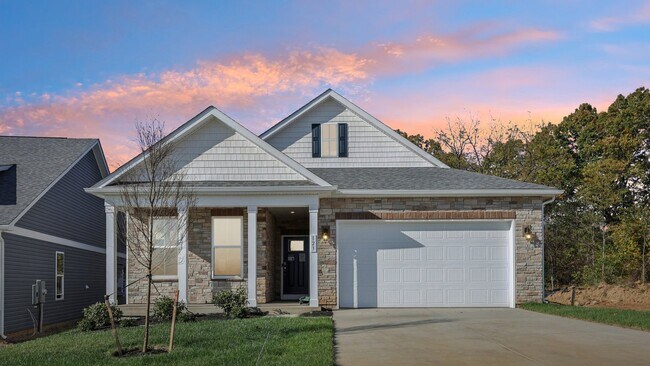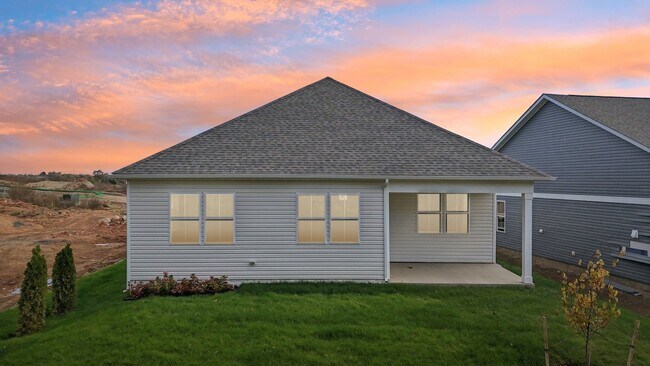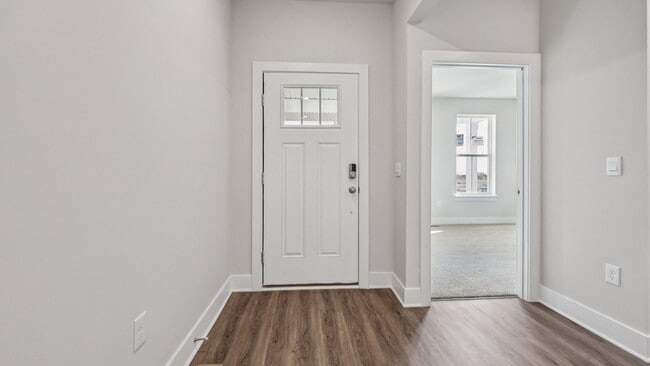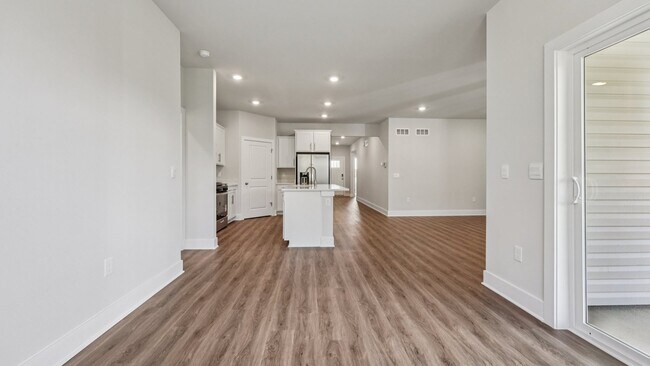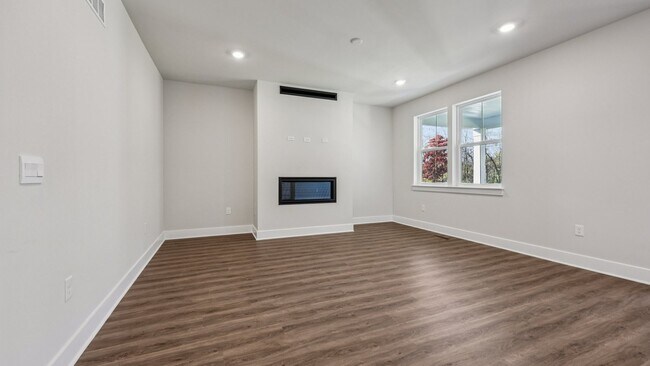
123 Hydrangea Way Winchester, VA 22602
Willow RunEstimated payment $3,852/month
Highlights
- New Construction
- Clubhouse
- Tennis Courts
- Active Adult
- Community Pool
- Breakfast Area or Nook
About This Home
Experience effortless living in our Willow Run Active Adult community! Our Bristol floorplan is a thoughtfully designed 1,748 sq. ft. ranch home, blending style and functionality in a single-level open layout. The moment you step inside the home; you will be greeted by an inviting foyer leading you into the heart of the home. The dining room seamlessly connects with the living room and kitchen, ideal for entertaining. The chef’s kitchen boasts stainless steel appliances, a walk-in pantry, and a breakfast bar. From the breakfast nook, step through the sliding glass door to a covered porch, perfect for outdoor gatherings or morning coffee. The main level also features three generously sized bedrooms and two modern bathrooms - including a serene owner’s suite with dual vanities, a tiled walk-in shower, and generously sized walk-in closet. Need space for visiting friends or family? The finished basement offers an additional 1,070sq. ft. of a living space with a rec room, full bath, and bedroom – plus a large unfinished space for storage. Completed with a large laundry room, two-car garage, and a low-maintenance lifestyle, the Bristol offers comfort and convenience. Embrace one-story living and make The Bristol your perfect new home! Ready to move-in! *Photos, 3D tours, and videos are representative of plan only and may vary as built.*
Home Details
Home Type
- Single Family
Parking
- 2 Car Garage
Home Design
- New Construction
Interior Spaces
- 1-Story Property
- Laundry Room
- Basement
Kitchen
- Breakfast Area or Nook
- Walk-In Pantry
Bedrooms and Bathrooms
- 4 Bedrooms
- 3 Full Bathrooms
Community Details
Overview
- Active Adult
- Property has a Home Owners Association
Amenities
- Picnic Area
- Clubhouse
Recreation
- Tennis Courts
- Pickleball Courts
- Bocce Ball Court
- Exercise Course
- Community Pool
- Hiking Trails
- Trails
Map
Move In Ready Homes with BRISTOL Plan
Other Move In Ready Homes in Willow Run
About the Builder
- Willow Run
- Abrams Crossing at Meadow Branch
- 1415 Ramseur Ln
- Lot 7 Cedar Creek Grade
- TBB Monteith Dr Unit DEEP CREEK II
- TBB Monteith Dr Unit BEDFORD II
- Village at Valor Crossing - Townhomes
- 1721 Amherst St
- 1625 Amherst St
- 719 Kennedy Dr
- 1831 Reese
- 0 0 Northwestern Pike
- 1 N Braddock St
- 2725 S Pleasant Valley Rd
- 105 Boone Ct
- 24 N Pleasant Valley Rd
- 520 Highland Ave
- 117 Boone Ct
- 1667 N Frederick Pike
- Lot B Cather Ln
