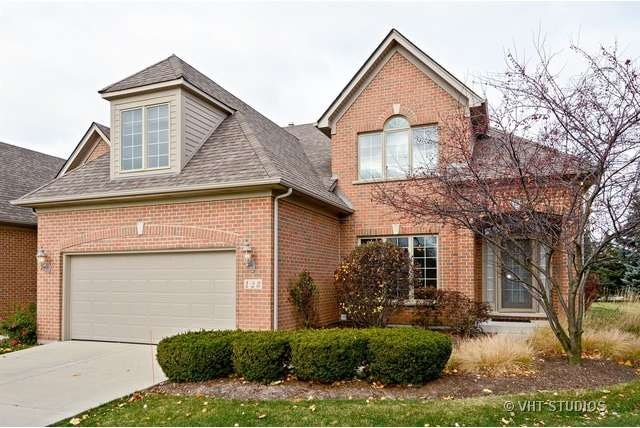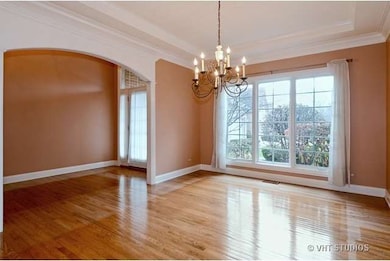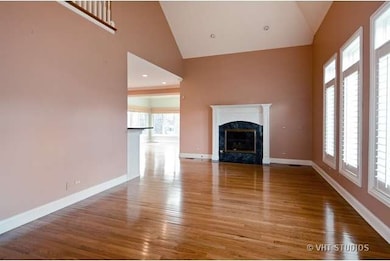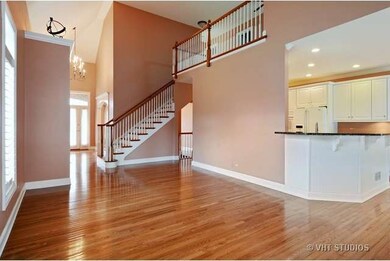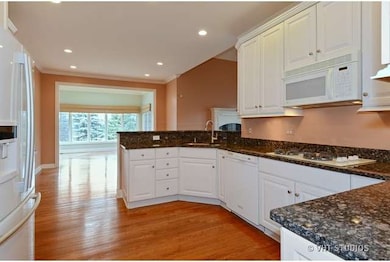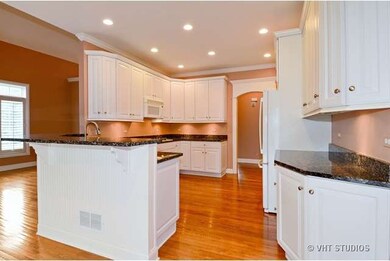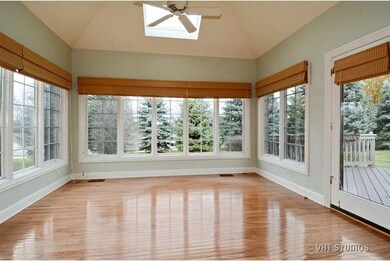
123 Kingsbridge Cir Naperville, IL 60540
East Naperville NeighborhoodHighlights
- Deck
- Vaulted Ceiling
- Main Floor Bedroom
- Prairie Elementary School Rated A
- Wood Flooring
- Whirlpool Bathtub
About This Home
As of October 2021DESIRABLE CHARLESTOWN WOODS! All brick end unit home w/1st flr master BR suite, in maintenance-free upscale community within walking distance of downtown Naperville~WIDE,OPEN floor plan lives like a single family home~LARGEST MODEL w/HDWD floors, exceptional millwork, sunroom, full basement plumbed for bath~Private deck backs to tree line and sides to open area~Great price allows you to add your decorating touches.
Townhouse Details
Home Type
- Townhome
Est. Annual Taxes
- $14,936
Year Built
- 2002
Lot Details
- End Unit
- Southern Exposure
HOA Fees
- $325 per month
Parking
- Attached Garage
- Garage Transmitter
- Garage Door Opener
- Driveway
- Parking Included in Price
- Garage Is Owned
Home Design
- Brick Exterior Construction
- Slab Foundation
- Asphalt Shingled Roof
Interior Spaces
- Vaulted Ceiling
- Skylights
- Attached Fireplace Door
- Gas Log Fireplace
- Breakfast Room
- Loft
- Heated Sun or Florida Room
- Wood Flooring
- Unfinished Basement
- Basement Fills Entire Space Under The House
Kitchen
- Breakfast Bar
- Butlers Pantry
- Double Oven
- Microwave
- Dishwasher
- Disposal
Bedrooms and Bathrooms
- Main Floor Bedroom
- Primary Bathroom is a Full Bathroom
- Bathroom on Main Level
- Dual Sinks
- Whirlpool Bathtub
- Separate Shower
Laundry
- Laundry on main level
- Dryer
- Washer
Home Security
Utilities
- Forced Air Heating and Cooling System
- Heating System Uses Gas
- Lake Michigan Water
Additional Features
- Deck
- Property is near a bus stop
Listing and Financial Details
- Senior Tax Exemptions
- Homeowner Tax Exemptions
Community Details
Pet Policy
- Pets Allowed
Additional Features
- Common Area
- Storm Screens
Ownership History
Purchase Details
Purchase Details
Purchase Details
Home Financials for this Owner
Home Financials are based on the most recent Mortgage that was taken out on this home.Purchase Details
Purchase Details
Purchase Details
Home Financials for this Owner
Home Financials are based on the most recent Mortgage that was taken out on this home.Purchase Details
Home Financials for this Owner
Home Financials are based on the most recent Mortgage that was taken out on this home.Purchase Details
Home Financials for this Owner
Home Financials are based on the most recent Mortgage that was taken out on this home.Purchase Details
Home Financials for this Owner
Home Financials are based on the most recent Mortgage that was taken out on this home.Similar Homes in Naperville, IL
Home Values in the Area
Average Home Value in this Area
Purchase History
| Date | Type | Sale Price | Title Company |
|---|---|---|---|
| Warranty Deed | -- | None Listed On Document | |
| Warranty Deed | -- | None Listed On Document | |
| Deed | $655,000 | Chicago Title | |
| Interfamily Deed Transfer | -- | Accommodation | |
| Interfamily Deed Transfer | -- | Attorney | |
| Warranty Deed | $616,000 | C T I C Dupage | |
| Deed | $538,500 | Baird & Warner Title Svcs In | |
| Warranty Deed | $535,000 | -- | |
| Deed | $463,500 | -- |
Mortgage History
| Date | Status | Loan Amount | Loan Type |
|---|---|---|---|
| Previous Owner | $524,000 | New Conventional | |
| Previous Owner | $417,000 | New Conventional | |
| Previous Owner | $169,000 | New Conventional | |
| Previous Owner | $75,000 | Purchase Money Mortgage | |
| Previous Owner | $40,108 | Unknown | |
| Previous Owner | $213,000 | Unknown | |
| Previous Owner | $210,000 | No Value Available |
Property History
| Date | Event | Price | Change | Sq Ft Price |
|---|---|---|---|---|
| 10/13/2021 10/13/21 | Sold | $655,000 | -6.4% | $238 / Sq Ft |
| 08/15/2021 08/15/21 | Pending | -- | -- | -- |
| 07/02/2021 07/02/21 | For Sale | $700,000 | +13.6% | $254 / Sq Ft |
| 08/03/2016 08/03/16 | Sold | $616,000 | 0.0% | $224 / Sq Ft |
| 07/31/2016 07/31/16 | Off Market | $616,000 | -- | -- |
| 06/12/2016 06/12/16 | Pending | -- | -- | -- |
| 05/16/2016 05/16/16 | Price Changed | $625,000 | -0.3% | $227 / Sq Ft |
| 04/29/2016 04/29/16 | For Sale | $627,000 | +16.4% | $228 / Sq Ft |
| 12/22/2014 12/22/14 | Sold | $538,500 | -2.1% | $196 / Sq Ft |
| 12/06/2014 12/06/14 | Pending | -- | -- | -- |
| 11/28/2014 11/28/14 | Price Changed | $549,900 | -3.4% | $200 / Sq Ft |
| 11/13/2014 11/13/14 | For Sale | $569,000 | -- | $207 / Sq Ft |
Tax History Compared to Growth
Tax History
| Year | Tax Paid | Tax Assessment Tax Assessment Total Assessment is a certain percentage of the fair market value that is determined by local assessors to be the total taxable value of land and additions on the property. | Land | Improvement |
|---|---|---|---|---|
| 2024 | $14,936 | $251,814 | $48,408 | $203,406 |
| 2023 | $14,414 | $229,820 | $44,180 | $185,640 |
| 2022 | $14,485 | $229,820 | $44,180 | $185,640 |
| 2021 | $13,964 | $221,130 | $42,510 | $178,620 |
| 2020 | $13,670 | $217,160 | $41,750 | $175,410 |
| 2019 | $13,280 | $207,760 | $39,940 | $167,820 |
| 2018 | $13,284 | $207,760 | $39,940 | $167,820 |
| 2017 | $13,023 | $200,750 | $38,590 | $162,160 |
| 2016 | $12,430 | $193,490 | $37,190 | $156,300 |
| 2015 | $12,702 | $182,210 | $35,020 | $147,190 |
| 2014 | $12,117 | $173,790 | $34,810 | $138,980 |
| 2013 | $11,935 | $174,200 | $34,890 | $139,310 |
Agents Affiliated with this Home
-

Seller's Agent in 2021
Susan Hoffman
john greene Realtor
1 in this area
11 Total Sales
-

Buyer's Agent in 2021
Liam Bresnahan
@ Properties
(708) 698-1730
1 in this area
80 Total Sales
-

Seller's Agent in 2016
Robert Picciariello
Prello Realty
(312) 933-1591
1,120 Total Sales
-

Seller's Agent in 2014
Laura Bruno
Baird Warner
(630) 234-8832
57 Total Sales
-
T
Buyer's Agent in 2014
Thomas Jurjovec
john greene Realtor
(630) 820-6500
4 Total Sales
Map
Source: Midwest Real Estate Data (MRED)
MLS Number: MRD08785587
APN: 08-18-428-008
- 1090 Catherine Ave
- 1133 Catherine Ave
- 1025 Elizabeth Ave
- 915 E Chicago Ave
- 1116 Mary Ln
- 1149 Elizabeth Ave
- 828 E Franklin Ave
- 130 N Huffman St
- 1208 Elizabeth Ave
- 316 Jamatt Ct
- 456 S Julian St
- 5 N Columbia St
- 440 S Columbia St
- 915 Coletta Cir
- 820 Prairie Ave
- 1303 Jane Ave
- 8 N Sleight St
- 143 N Wright St
- 328 S Loomis St
- 712 E Hillside Rd
