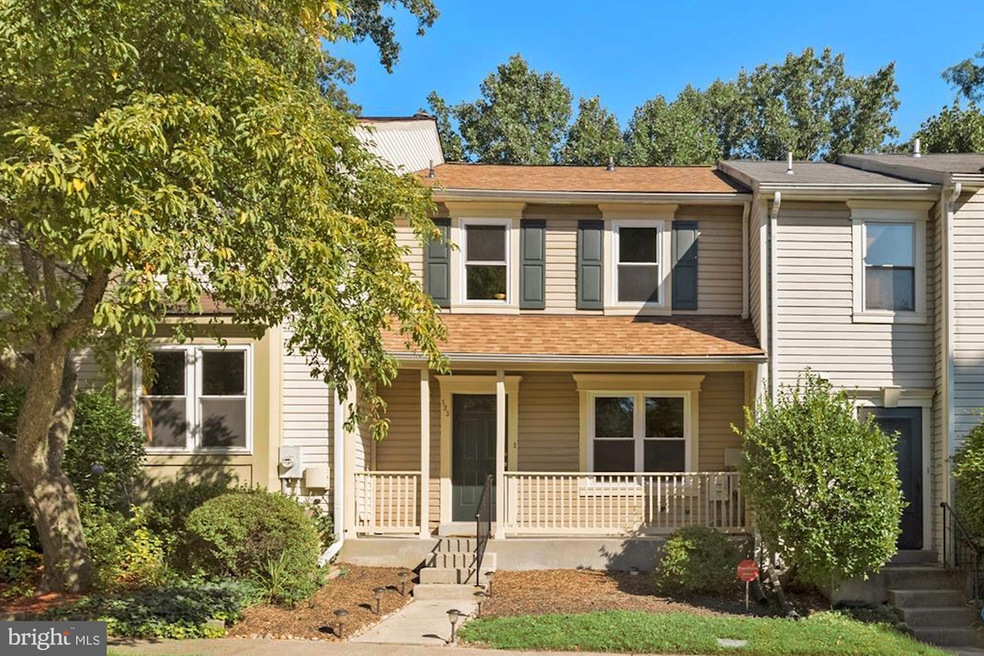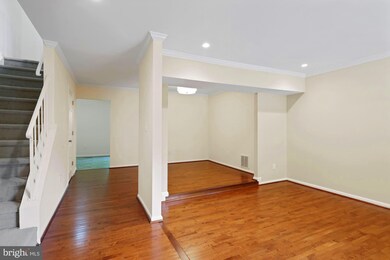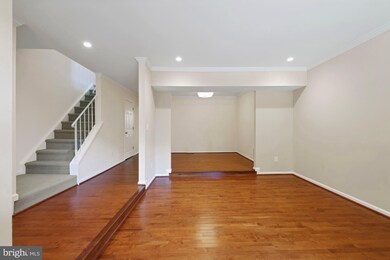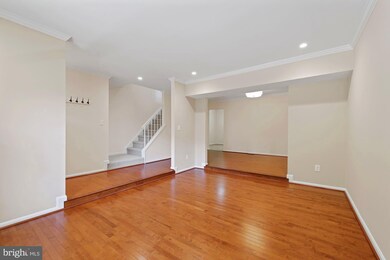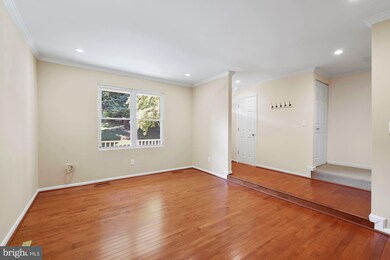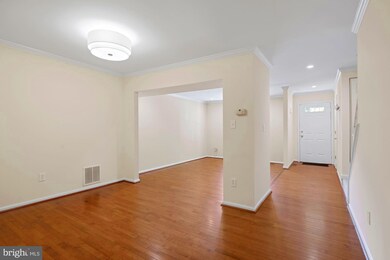
123 Kinsman View Cir Silver Spring, MD 20901
Northwood NeighborhoodHighlights
- View of Trees or Woods
- Traditional Floor Plan
- Wood Flooring
- Forest Knolls Elementary School Rated A
- Traditional Architecture
- Attic
About This Home
As of October 2021Newly renovated/immaculate 3BR/3.5BA townhouse in a super convenient 20901 location--close to Route 29, I-495, the Woodmoor shopping center, Trader Joes, restaurants, shopping and transportation. New architectural shingle roof (2019) with transferrable warranty, newer energy efficient vinyl clad windows (2015), new recessed lighting (2021), Elfa top quality shelving in all bedroom closets and newer flooring throughout including gorgeous maple hardwood floors on the main level, higher quality carpet on the upper level (just installed) and luxury vinyl floors on the lower level (2016). Updated kitchen with nicer quality cabinets, newer stainless range and dishwasher, pantry and eat-in space. Primary bedroom features newly renovated bathroom, vaulted ceiling and lots of closet space. Basement level features a full bath, walkout sliding door, built-in storage cabinets and a separate laundry/utility room--could be converted to separate lower level in-law suite without too much effort. Backs to private/wooded area. Low HOA fee (approximately $76/month). This is a beautiful townhouse in a desirable area that shows like a model home!
Townhouse Details
Home Type
- Townhome
Est. Annual Taxes
- $3,584
Year Built
- Built in 1986
Lot Details
- 1,500 Sq Ft Lot
- Wood Fence
- Back Yard Fenced
- Property is in excellent condition
HOA Fees
- $76 Monthly HOA Fees
Home Design
- Traditional Architecture
- Slab Foundation
- Shingle Roof
- Architectural Shingle Roof
- Asphalt Roof
- Aluminum Siding
- Active Radon Mitigation
Interior Spaces
- Property has 3 Levels
- Traditional Floor Plan
- Crown Molding
- Recessed Lighting
- Double Pane Windows
- Replacement Windows
- Vinyl Clad Windows
- Double Hung Windows
- Window Screens
- Sliding Doors
- Entrance Foyer
- Living Room
- Formal Dining Room
- Utility Room
- Views of Woods
- Attic
Kitchen
- Eat-In Kitchen
- Electric Oven or Range
- Built-In Microwave
- Dishwasher
- Stainless Steel Appliances
- Upgraded Countertops
- Disposal
Flooring
- Wood
- Carpet
- Vinyl
Bedrooms and Bathrooms
- 3 Bedrooms
- En-Suite Primary Bedroom
- En-Suite Bathroom
Laundry
- Electric Front Loading Dryer
- Washer
Finished Basement
- Connecting Stairway
- Rear Basement Entry
- Laundry in Basement
- Basement with some natural light
Parking
- 2 Open Parking Spaces
- 2 Parking Spaces
- Parking Lot
- Parking Permit Included
- Unassigned Parking
Eco-Friendly Details
- Energy-Efficient Windows
Schools
- Forest Knolls Elementary School
- Silver Spring International Middle School
- Northwood High School
Utilities
- Forced Air Heating and Cooling System
- Vented Exhaust Fan
- Electric Water Heater
Community Details
- Association fees include snow removal, common area maintenance, lawn care front, management
- Chambers Management HOA, Phone Number (301) 680-0700
- Kinsman Farm Subdivision
Listing and Financial Details
- Tax Lot 106
- Assessor Parcel Number 161302339535
Ownership History
Purchase Details
Home Financials for this Owner
Home Financials are based on the most recent Mortgage that was taken out on this home.Purchase Details
Home Financials for this Owner
Home Financials are based on the most recent Mortgage that was taken out on this home.Similar Homes in Silver Spring, MD
Home Values in the Area
Average Home Value in this Area
Purchase History
| Date | Type | Sale Price | Title Company |
|---|---|---|---|
| Deed | $425,000 | Worldwide Settlements Inc | |
| Deed | $352,000 | Commonwealth Land Title |
Mortgage History
| Date | Status | Loan Amount | Loan Type |
|---|---|---|---|
| Open | $403,750 | New Conventional | |
| Previous Owner | $281,600 | New Conventional |
Property History
| Date | Event | Price | Change | Sq Ft Price |
|---|---|---|---|---|
| 10/20/2021 10/20/21 | Sold | $425,000 | +1.2% | $197 / Sq Ft |
| 09/09/2021 09/09/21 | For Sale | $419,900 | +19.3% | $194 / Sq Ft |
| 02/18/2014 02/18/14 | Sold | $352,000 | 0.0% | $163 / Sq Ft |
| 01/03/2014 01/03/14 | Pending | -- | -- | -- |
| 12/15/2013 12/15/13 | For Sale | $352,000 | -- | $163 / Sq Ft |
Tax History Compared to Growth
Tax History
| Year | Tax Paid | Tax Assessment Tax Assessment Total Assessment is a certain percentage of the fair market value that is determined by local assessors to be the total taxable value of land and additions on the property. | Land | Improvement |
|---|---|---|---|---|
| 2024 | $4,936 | $383,567 | $0 | $0 |
| 2023 | $5,151 | $343,633 | $0 | $0 |
| 2022 | $3,118 | $303,700 | $130,000 | $173,700 |
| 2021 | $3,023 | $300,333 | $0 | $0 |
| 2020 | $2,954 | $296,967 | $0 | $0 |
| 2019 | $2,892 | $293,600 | $130,000 | $163,600 |
| 2018 | $2,799 | $287,000 | $0 | $0 |
| 2017 | $2,768 | $280,400 | $0 | $0 |
| 2016 | -- | $273,800 | $0 | $0 |
| 2015 | $3,294 | $273,800 | $0 | $0 |
| 2014 | $3,294 | $273,800 | $0 | $0 |
Agents Affiliated with this Home
-

Seller's Agent in 2021
John Young
RE/MAX
(301) 732-5867
2 in this area
146 Total Sales
-
D
Buyer's Agent in 2021
Daniel Hailu
Taylor Properties
(202) 500-5095
1 in this area
94 Total Sales
-

Seller's Agent in 2014
John Henise
Duffie, Inc.
(301) 370-0743
2 Total Sales
Map
Source: Bright MLS
MLS Number: MDMC2011092
APN: 13-02339535
- 1 Kinsman View Cir
- 10821 Margate Rd
- 10613 S Dunmoor Dr
- 309 Timberwood Ave
- 10109 Lorain Ave
- 10602 Edgewood Ave
- 507 Kerwin Ct
- 209 Hillmoor Dr
- 11201 Lombardy Rd
- 409 University Blvd W
- 10021 Lorain Ave
- 603 Perth Place
- 1104 Caddington Ave
- 210 Burnt Mills Ave
- 10004 Lorain Ave
- 10108 Kinross Ave
- 10211 Calumet Dr
- 905 Playford Ln
- 10126 Renfrew Rd
- 10611 Meadowhill Rd
