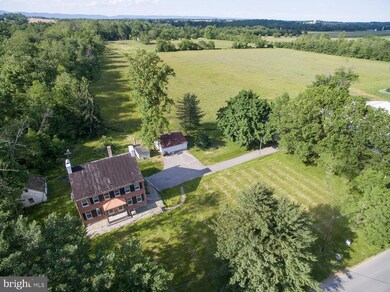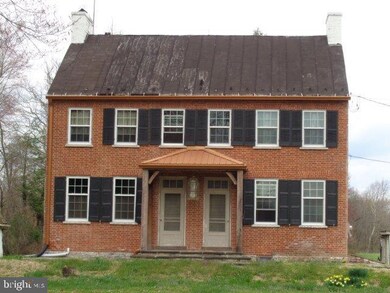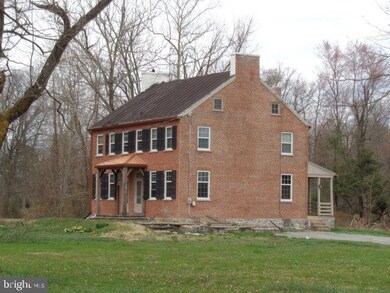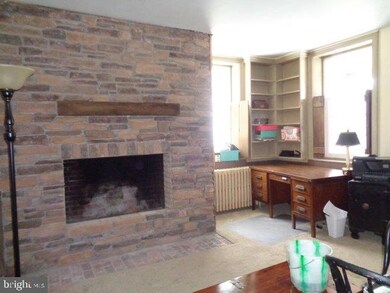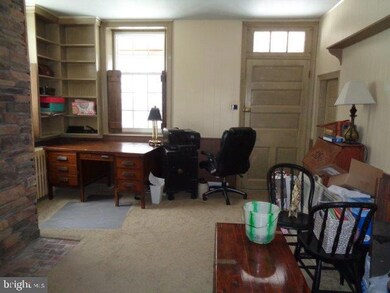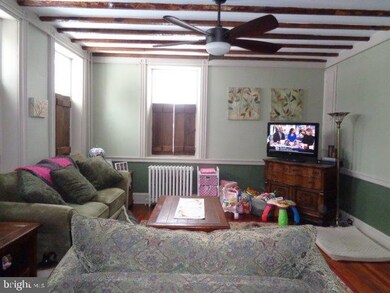
123 Ladnor Ln Carlisle, PA 17015
Highlights
- Water Views
- 78.54 Acre Lot
- Stream or River on Lot
- W.G. Rice Elementary School Rated A-
- Wood Burning Stove
- Partially Wooded Lot
About This Home
As of August 2019This one has it all!! Refurbished 2-story brick farmhouse circa 1800's with wood floors throughout, formal dining room with capped fireplace, family with fireplace (may need flue checked), country kitchen, 4 bedrooms, new Pella replacement windows throughout, walk-up attic, outside wood-burner unit with oil hot water furnace backup, 2-zone central air, water proofing system with 2 sump pumps in basement, gas lines run throughout home, numerous outbuildings including a 46' x 72' livestock building and much, much more!! Both creek & stream frontage. Approximately 15-20 acres in woods.
Last Agent to Sell the Property
Shearer 24, LLC License #RM425633 Listed on: 02/28/2019

Home Details
Home Type
- Single Family
Est. Annual Taxes
- $5,317
Year Built
- Built in 1880
Lot Details
- 78.54 Acre Lot
- Rural Setting
- North Facing Home
- Level Lot
- Partially Wooded Lot
- Property is in good condition
Property Views
- Water
- Woods
Home Design
- Traditional Architecture
- Farmhouse Style Home
- Brick Exterior Construction
- Stone Foundation
- Metal Roof
Interior Spaces
- 2,432 Sq Ft Home
- Property has 2.5 Levels
- Ceiling Fan
- 2 Fireplaces
- Wood Burning Stove
- Wood Burning Fireplace
- Non-Functioning Fireplace
- Replacement Windows
- Family Room
- Living Room
- Dining Room
- Wood Flooring
- Attic
Kitchen
- Country Kitchen
- Gas Oven or Range
- Dishwasher
- Stainless Steel Appliances
Bedrooms and Bathrooms
- 4 Bedrooms
- 1 Full Bathroom
- Walk-in Shower
Unfinished Basement
- Interior Basement Entry
- Sump Pump
- Laundry in Basement
Parking
- 6 Open Parking Spaces
- 6 Parking Spaces
- Gravel Driveway
- Off-Street Parking
Outdoor Features
- Stream or River on Lot
- Shed
- Outbuilding
- Porch
Utilities
- Zoned Heating and Cooling System
- Heating System Uses Oil
- Hot Water Baseboard Heater
- Hot Water Heating System
- 200+ Amp Service
- Water Treatment System
- Well
- Electric Water Heater
- On Site Septic
Additional Features
- Energy-Efficient Windows
- Flood Risk
- Run-In Shed
Community Details
- No Home Owners Association
- South Middleton Twp Subdivision
Listing and Financial Details
- Assessor Parcel Number 40-11-0288-032
Ownership History
Purchase Details
Home Financials for this Owner
Home Financials are based on the most recent Mortgage that was taken out on this home.Purchase Details
Home Financials for this Owner
Home Financials are based on the most recent Mortgage that was taken out on this home.Similar Homes in Carlisle, PA
Home Values in the Area
Average Home Value in this Area
Purchase History
| Date | Type | Sale Price | Title Company |
|---|---|---|---|
| Warranty Deed | $735,000 | Attorney | |
| Special Warranty Deed | $620,000 | -- |
Mortgage History
| Date | Status | Loan Amount | Loan Type |
|---|---|---|---|
| Previous Owner | $150,000 | Unknown | |
| Previous Owner | $465,000 | Commercial |
Property History
| Date | Event | Price | Change | Sq Ft Price |
|---|---|---|---|---|
| 08/29/2019 08/29/19 | Sold | $735,000 | 0.0% | $302 / Sq Ft |
| 08/29/2019 08/29/19 | Sold | $735,000 | -8.1% | $302 / Sq Ft |
| 07/04/2019 07/04/19 | Pending | -- | -- | -- |
| 07/04/2019 07/04/19 | Pending | -- | -- | -- |
| 05/03/2019 05/03/19 | For Sale | $799,900 | 0.0% | $329 / Sq Ft |
| 04/29/2019 04/29/19 | Price Changed | $799,900 | -8.1% | $329 / Sq Ft |
| 02/28/2019 02/28/19 | For Sale | $870,000 | +40.3% | $358 / Sq Ft |
| 10/25/2012 10/25/12 | Sold | $620,000 | -7.8% | $255 / Sq Ft |
| 08/23/2012 08/23/12 | Pending | -- | -- | -- |
| 07/05/2011 07/05/11 | For Sale | $672,600 | -- | $277 / Sq Ft |
Tax History Compared to Growth
Tax History
| Year | Tax Paid | Tax Assessment Tax Assessment Total Assessment is a certain percentage of the fair market value that is determined by local assessors to be the total taxable value of land and additions on the property. | Land | Improvement |
|---|---|---|---|---|
| 2025 | $6,696 | $896,000 | $639,600 | $256,400 |
| 2024 | $6,367 | $393,200 | $136,800 | $256,400 |
| 2023 | $5,929 | $393,200 | $136,800 | $256,400 |
| 2022 | $5,776 | $393,200 | $136,800 | $256,400 |
| 2021 | $5,529 | $393,200 | $136,800 | $256,400 |
| 2020 | $5,418 | $393,200 | $136,800 | $256,400 |
| 2019 | $5,317 | $393,200 | $136,800 | $256,400 |
| 2018 | $5,194 | $393,200 | $502,800 | $256,400 |
| 2017 | $9,261 | $761,400 | $505,000 | $256,400 |
| 2016 | -- | $761,400 | $505,000 | $256,400 |
| 2015 | -- | $761,400 | $505,000 | $256,400 |
| 2014 | -- | $761,400 | $505,000 | $256,400 |
Agents Affiliated with this Home
-
William Shearer

Seller's Agent in 2019
William Shearer
Shearer 24, LLC
(717) 576-8101
151 Total Sales
-
Charlie Mallios

Buyer's Agent in 2019
Charlie Mallios
Alpha State Realty
(717) 448-0937
105 Total Sales
-
John Shannon

Seller's Agent in 2012
John Shannon
RE/MAX
(717) 591-7718
37 Total Sales
Map
Source: Bright MLS
MLS Number: PACB109686
APN: 40-11-0288-032
- 228 Mill St
- 418 N Walnut St
- 31 Mountain St
- 209 White Oak Cir
- 315 Pine Rd
- 600 W Pine St
- 211 Evergreen Dr
- 211 Shirley Ln
- 413 Heisers Ln
- 31 Silver Maple Dr
- 118 Shirley Ln
- 10 Silver Maple Dr
- 455 Petersburg Rd
- 527 Baltimore Pike
- 102 Berkshire Dr
- 234 Forgedale Dr
- 106 Berkshire Dr
- 104 Berkshire Dr
- 104 Rr Walnut St
- 116 3rd St

