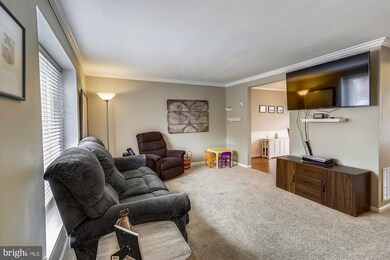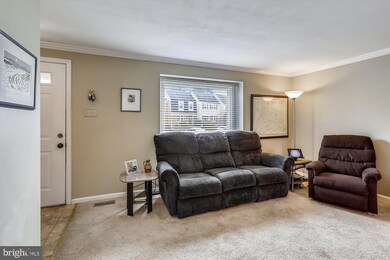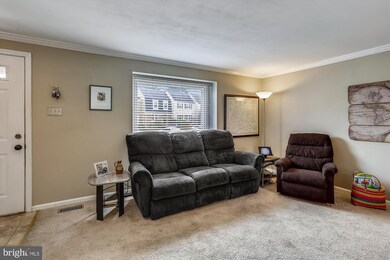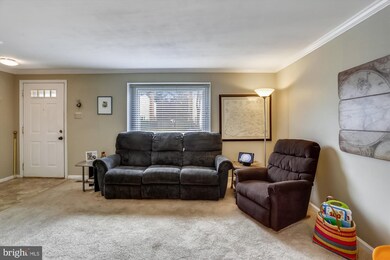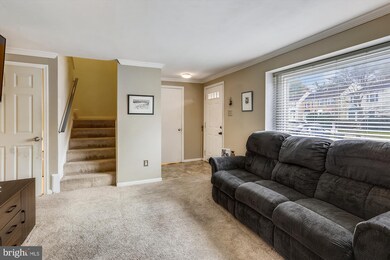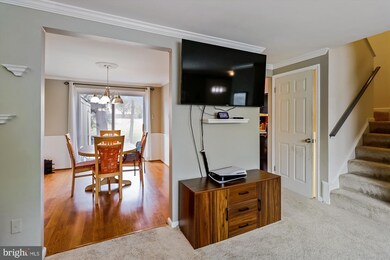
123 Lamont Ln Gaithersburg, MD 20878
Shady Grove NeighborhoodHighlights
- Colonial Architecture
- Recreation Room
- Upgraded Countertops
- Fields Road Elementary School Rated A-
- Traditional Floor Plan
- 3-minute walk to Green Park
About This Home
As of December 2021Welcome to a handsome brick Colonial in peaceful Gaithersburg. This house has been updated and is ready for the new owners. Some highlights include: new paint, replacement double-pane windows, a remodeled kitchen with granite counter tops and stainless-steel appliances, new full bathrooms with new, custom floor to ceiling shower tiles, and designer finishes, crown molding and chair rail, and attractive window treatments. Outside, enjoy a pretty slate patio that opens onto a wide-open green common space. Two reserved parking spaces right out front make coming home a bit sweeter. To get to work, walk a short distance and take an 8-minute bus ride to Shady Grove Metro. This excellent location is within walking distance to Downtown Crown with its shops, coffee, and dining, RIO Washingtonian Center with parks, dining, and entertainment, good grocery store choices, and shopping. Outdoor recreation options within walking distance include: Green Park with a playground and dog park, Washington Woods park with its pond and trails and Malcolm King Park. A bit farther but still nearby: Seneca Creek State Park and Clopper Lake. 10 min to Holy Cross and Kaiser, 37 min to the White House, and so much in between. Gaithersburg has one of the best combinations of amenities in all of the DC metro area. Come visit soon. Be sure to see the interactive floor plan and video walk through in addition to the photos and static floor plan.
Last Agent to Sell the Property
RE/MAX Allegiance License #0225078044 Listed on: 12/01/2021

Townhouse Details
Home Type
- Townhome
Est. Annual Taxes
- $4,642
Year Built
- Built in 1981 | Remodeled in 2015
Lot Details
- 1,789 Sq Ft Lot
- Southeast Facing Home
- Property is in very good condition
HOA Fees
- $64 Monthly HOA Fees
Home Design
- Colonial Architecture
- Asphalt Roof
- Brick Front
- Concrete Perimeter Foundation
Interior Spaces
- Property has 3 Levels
- Traditional Floor Plan
- Chair Railings
- Crown Molding
- Double Pane Windows
- Window Treatments
- Entrance Foyer
- Living Room
- Formal Dining Room
- Den
- Recreation Room
- Finished Basement
- Basement Fills Entire Space Under The House
Kitchen
- Eat-In Kitchen
- Electric Oven or Range
- <<microwave>>
- Dishwasher
- Upgraded Countertops
- Disposal
Flooring
- Carpet
- Laminate
- Tile or Brick
- Luxury Vinyl Plank Tile
Bedrooms and Bathrooms
- 3 Bedrooms
- En-Suite Primary Bedroom
- En-Suite Bathroom
- <<tubWithShowerToken>>
- Walk-in Shower
Laundry
- Laundry Room
- Laundry on lower level
- Dryer
- Washer
Parking
- 2 Open Parking Spaces
- 2 Parking Spaces
- Parking Lot
- 2 Assigned Parking Spaces
- Unassigned Parking
Outdoor Features
- Patio
- Shed
Schools
- Fields Road Elementary School
- Ridgeview Middle School
- Quince Orchard High School
Utilities
- Forced Air Heating and Cooling System
- Heat Pump System
- Electric Water Heater
Listing and Financial Details
- Tax Lot 37
- Assessor Parcel Number 160901912333
Community Details
Overview
- Association fees include management, trash, lawn care front, snow removal
- Warther Homes Association
- Warther Subdivision
- Property Manager
Amenities
- Common Area
Recreation
- Community Playground
- Jogging Path
Ownership History
Purchase Details
Purchase Details
Home Financials for this Owner
Home Financials are based on the most recent Mortgage that was taken out on this home.Purchase Details
Home Financials for this Owner
Home Financials are based on the most recent Mortgage that was taken out on this home.Purchase Details
Home Financials for this Owner
Home Financials are based on the most recent Mortgage that was taken out on this home.Purchase Details
Home Financials for this Owner
Home Financials are based on the most recent Mortgage that was taken out on this home.Purchase Details
Similar Homes in Gaithersburg, MD
Home Values in the Area
Average Home Value in this Area
Purchase History
| Date | Type | Sale Price | Title Company |
|---|---|---|---|
| Deed | -- | None Listed On Document | |
| Deed | $395,000 | Fidelity National Title | |
| Warranty Deed | $374,000 | Fidelity Nat Title Ins Co | |
| Deed | $335,000 | None Available | |
| Deed | $290,000 | -- | |
| Deed | $219,500 | -- |
Mortgage History
| Date | Status | Loan Amount | Loan Type |
|---|---|---|---|
| Previous Owner | $299,200 | New Conventional | |
| Previous Owner | $268,000 | New Conventional | |
| Previous Owner | $284,009 | FHA |
Property History
| Date | Event | Price | Change | Sq Ft Price |
|---|---|---|---|---|
| 01/18/2022 01/18/22 | Rented | $2,250 | 0.0% | -- |
| 01/17/2022 01/17/22 | Off Market | $2,250 | -- | -- |
| 01/11/2022 01/11/22 | For Rent | $2,250 | 0.0% | -- |
| 12/15/2021 12/15/21 | Sold | $395,000 | +1.3% | $263 / Sq Ft |
| 12/05/2021 12/05/21 | Pending | -- | -- | -- |
| 12/01/2021 12/01/21 | For Sale | $389,900 | +16.4% | $260 / Sq Ft |
| 04/29/2015 04/29/15 | Sold | $335,000 | -1.2% | $305 / Sq Ft |
| 04/10/2015 04/10/15 | Pending | -- | -- | -- |
| 03/12/2015 03/12/15 | For Sale | $339,000 | -- | $308 / Sq Ft |
Tax History Compared to Growth
Tax History
| Year | Tax Paid | Tax Assessment Tax Assessment Total Assessment is a certain percentage of the fair market value that is determined by local assessors to be the total taxable value of land and additions on the property. | Land | Improvement |
|---|---|---|---|---|
| 2024 | $5,256 | $385,633 | $0 | $0 |
| 2023 | $4,907 | $361,400 | $175,000 | $186,400 |
| 2022 | $4,708 | $354,767 | $0 | $0 |
| 2021 | $7,901 | $348,133 | $0 | $0 |
| 2020 | $7,684 | $341,500 | $150,000 | $191,500 |
| 2019 | $3,510 | $316,733 | $0 | $0 |
| 2018 | $3,716 | $291,967 | $0 | $0 |
| 2017 | $2,890 | $267,200 | $0 | $0 |
| 2016 | $3,247 | $260,033 | $0 | $0 |
| 2015 | $3,247 | $252,867 | $0 | $0 |
| 2014 | $3,247 | $245,700 | $0 | $0 |
Agents Affiliated with this Home
-
Steven Moretti

Seller's Agent in 2022
Steven Moretti
Samson Properties
(240) 375-1763
1 in this area
29 Total Sales
-
Fahima Jewayni

Seller Co-Listing Agent in 2022
Fahima Jewayni
Samson Properties
(240) 888-9525
1 in this area
20 Total Sales
-
Anthony Carr
A
Buyer's Agent in 2022
Anthony Carr
Samson Properties
(240) 765-3782
35 Total Sales
-
Phil Bolin

Seller's Agent in 2021
Phil Bolin
RE/MAX
(703) 371-6454
1 in this area
138 Total Sales
-
Michelle Yu

Buyer's Agent in 2021
Michelle Yu
Long & Foster
(240) 888-5076
10 in this area
411 Total Sales
-
Chloe Sheng Zhu

Buyer Co-Listing Agent in 2021
Chloe Sheng Zhu
Long & Foster
(202) 679-9986
5 in this area
81 Total Sales
Map
Source: Bright MLS
MLS Number: MDMC2024816
APN: 09-01912333
- 103 Barnsfield Ct
- 122 Sharpstead Ln
- 304 Curry Ford Ln
- 101 Sharpstead Ln
- 311 Amberfield Ln
- 121 Lazy Hollow Dr
- 2 Autumn Flower Ln
- 538 Copley Place Unit 1-A
- 140 Crown Farm Dr
- 7 Supreme Ct
- 115 Fleece Flower Dr
- 502 Diamondback Dr Unit 513
- 510 Diamondback Dr Unit 468
- 502 Diamondback Dr Unit 415
- 510 Diamondback Dr Unit 469
- 10007 Vanderbilt Cir Unit 116
- 10009 Vanderbilt Cir Unit 1
- 38 County Ct
- 919 Hillside Lake Terrace Unit 310
- 19 Vanderbilt Ct

