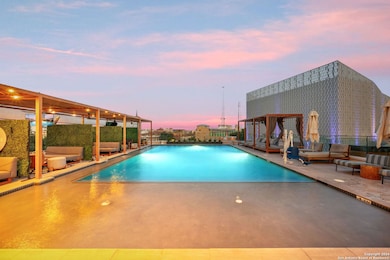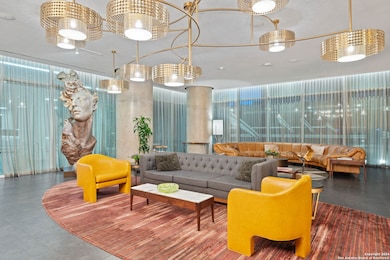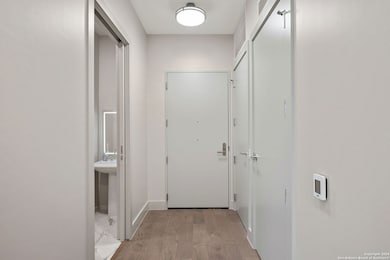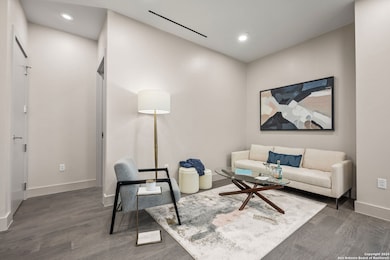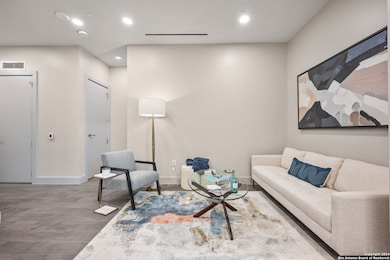123 Lexington Ave Unit 1308 San Antonio, TX 78205
Downtown San Antonio NeighborhoodEstimated payment $4,657/month
Highlights
- Open Floorplan
- High Ceiling
- Formal Dining Room
- Wood Flooring
- Island without Cooktop
- 3-minute walk to Will Naylor Smith River Walk Plaza
About This Home
Broker Open! 10/1! 11:30am-12:30pm Rated Best Pool is SA to visit out of 11 for 2025! Indulge in a luxurious lifestyle at The Arts Residences! This stunning 1-bedroom, 1.5-bathroom condo boasts a spacious bedroom with dual walk-in closets and a lavish ensuite with top of the line finishings throughout. The chef's kitchen is equipped with Thermador appliances, Italian Pedini cabinetry, and offers a stunning view of Downtown, the Riverwalk and more. The condo includes two reserved parking space with a small storage unit. Residents can enjoy 24-hour concierge service, valet parking, and optional housekeeping services at The Arts Residences located above the Thompson Hotel. With this unit, you have access to the Thompson pool, hotel spa, all restaurants located in the hotel including the renowned Moon's Daughters Rooftop restaurant and services such as dog walking and car detailing. These amenities guarantee a luxurious and convenient lifestyle with everything you need. Don't miss out on this opportunity!
Listing Agent
Michael Lugo
eXp Realty Listed on: 08/06/2024
Property Details
Home Type
- Condominium
Est. Annual Taxes
- $13,882
Year Built
- Built in 2020
HOA Fees
- $865 Monthly HOA Fees
Parking
- 2 Car Attached Garage
Home Design
- Composition Shingle Roof
- Stucco
Interior Spaces
- 904 Sq Ft Home
- Open Floorplan
- High Ceiling
- Formal Dining Room
- Inside Utility
- Fireplace in Basement
Kitchen
- Eat-In Kitchen
- Breakfast Bar
- Dishwasher
- Island without Cooktop
Flooring
- Wood
- Stone
Bedrooms and Bathrooms
- 1 Bedroom
- Walk-In Closet
Laundry
- Laundry on main level
- Washer Hookup
Utilities
- Central Heating and Cooling System
Community Details
- $525 HOA Transfer Fee
- The Arts Residences HOA
- Built by Jordan Foster Constructio
- Mandatory home owners association
- 20-Story Property
Listing and Financial Details
- Tax Lot 1308
- Assessor Parcel Number 008021001308
Map
Home Values in the Area
Average Home Value in this Area
Tax History
| Year | Tax Paid | Tax Assessment Tax Assessment Total Assessment is a certain percentage of the fair market value that is determined by local assessors to be the total taxable value of land and additions on the property. | Land | Improvement |
|---|---|---|---|---|
| 2025 | $14,090 | $552,240 | $102,000 | $450,240 |
| 2024 | $14,090 | $556,870 | $102,000 | $454,870 |
| 2023 | $14,090 | $561,510 | $102,000 | $459,510 |
| 2022 | $14,100 | $520,370 | $102,000 | $418,370 |
| 2021 | $11,970 | $415,070 | $102,000 | $313,070 |
Property History
| Date | Event | Price | List to Sale | Price per Sq Ft |
|---|---|---|---|---|
| 08/04/2025 08/04/25 | For Sale | $500,000 | 0.0% | $553 / Sq Ft |
| 07/24/2025 07/24/25 | Price Changed | $500,000 | 0.0% | $553 / Sq Ft |
| 07/24/2025 07/24/25 | For Sale | $500,000 | +14185.7% | $553 / Sq Ft |
| 07/08/2025 07/08/25 | Off Market | -- | -- | -- |
| 01/18/2025 01/18/25 | For Rent | $3,500 | 0.0% | -- |
| 01/07/2025 01/07/25 | For Rent | $3,500 | 0.0% | -- |
| 08/06/2024 08/06/24 | For Sale | $525,000 | 0.0% | $581 / Sq Ft |
| 04/25/2022 04/25/22 | Off Market | $3,800 | -- | -- |
| 01/31/2022 01/31/22 | Rented | $3,800 | 0.0% | -- |
| 01/01/2022 01/01/22 | Under Contract | -- | -- | -- |
| 10/05/2021 10/05/21 | For Rent | $3,800 | -- | -- |
Purchase History
| Date | Type | Sale Price | Title Company |
|---|---|---|---|
| Special Warranty Deed | -- | Riverway Title Company |
Mortgage History
| Date | Status | Loan Amount | Loan Type |
|---|---|---|---|
| Open | $342,200 | New Conventional |
Source: San Antonio Board of REALTORS®
MLS Number: 1798977
APN: 00802-100-1308
- 123 Lexington Ave Unit 1410
- 123 Lexington Ave Unit 1701
- 123 Lexington Ave Unit 1305
- 123 Lexington Ave Unit 1610
- 123 Lexington Ave Unit 1310
- 123 Lexington Ave Unit 1806
- 123 Lexington Ave Unit 1408
- 123 Lexington Ave Unit 1703
- 123 Lexington Ave Unit 1602
- 825 N Saint Mary's St Unit 102
- 1022 Navarro St Unit 306
- 623 Augusta St
- 701 N Saint Marys St Unit 15
- 423 Dallas St
- 715 Baltimore Ave
- 911 Camden St
- 10254 King Robert
- 10295 King Robert
- 10258 King Robert
- 29316 Clanton Pass
- 123 Lexington Ave Unit 1408
- 123 Lexington Ave Unit 1806
- 123 Lexington Ave Unit 1210
- 825 N Saint Marys St Unit 102
- 110 Auditorium Cir Unit 1
- 315 Baltimore Ave
- 314 Baltimore Unit 3
- 714 Mccullough Ave
- 152 E Pecan St
- 219 N Alamo St Unit 401
- 505 E Travis St Unit ID1267122P
- 505 E Travis St Unit ID1267136P
- 505 E Travis St Unit ID1267124P
- 505 E Travis St Unit ID1267108P
- 505 E Travis St Unit ID1267121P
- 505 E Travis St Unit ID1267113P
- 505 E Travis St Unit ID1267132P
- 505 E Travis St Unit ID1267125P
- 505 E Travis St Unit ID1267117P
- 405 N Saint Marys St


